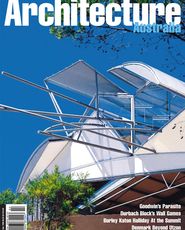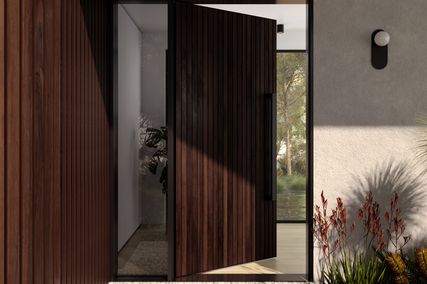|
Main entry forecourt.
|
Project Description The scheme is for a single storey steel structure spreading low across the site with a cruciform plan that places training spaces in the four wings and a ‘crossroads’ entry foyer at the centre junction, complemented by an adjacent restaurant used for hospitality training. Externally, the north, west and east facades are equipped with striking metal sunscreens, integrated into the design along with contoured roof profiles formed by extending the roof cleats. Architect’s Note by Carey Lyon We were interested in reading this ‘interior’ landscape as having a meaning appropriated by our cultural occupation of the landscape rather than as an authentic natural phenomenon. In particular we distilled the horizon as an archetypal image in our cultural and aesthetic representations of this interior landscape. In thinking of the horizon as an image (and therefore cultural not natural), almost in a painterly tradition, a recurring or repeating horizontal line or motif became the dominant element of the project. Our interest was to also examine a few myths about building within the Australian landscape. Well-worn strategies either position architecture as an environmental machine (the opposite of the natural) or borrow nature into architecture in order to naturalise it in some way. But if landscape is considered as culturally appropriated, then architecture and landscape are closer to the same thing. It might be said, therefore, that architecture can borrow the cultural image of landscape, but not its naturalism. The motif of the horizon line repeats as a series of dark bands running around the cruciform to create an explicit graphic quality. The lines are interrupted and distorted off horizontal to create an impression of strange three-dimensional forms represented by stacks of dark contours, like the curious rock and landscape that occur as phenomena within the interior landscape. The mainly light colours of the roof, walls and sunscreens are contrasted against the dark bands—which set the building as if in a permanent stark shadow that reinforces the ‘Australian’ image. The sunscreens to the west and north faces, constructed frrom painted steel pipes of varying diameters and spacing, provide environmental advantages and visually connect the roof and walls as a single form. They also complete the image and abstraction of the horizon lines. Behind the sunshades are curtain walls of dark brown glass, which also read as horizon lines in the gaps between the screens. With their adjacency to the rural materials of profiled metal cladding and cement sheet, these walls add a distinctly corporate reading to the building. The central foyer was also conceived to have literal allusions to an interior landscape. Its ceiling is composed of a series of naturally light cloud motifs that are figured within the rigour of a conventional ceiling grid to create soft floating forms drifting across the space. The cruciform plan—like a fragment of the survey grid laid across the landscape or the surveyors mark—creates an equivalence across each of the faces of the building and in all directions in response to the lack of specific focus or hierarchy within the landscape itself. Comment by John Wardle The scheme draws directly from the site’s sweep of horizon and sky, which appears to have registered a powerful impression on the architects. They have created a building that almost melts, as if in permanent drought. It is wrapped in tones of wheat and dirt brown baked onto the Colorbond metal cladding. The design is also a provocative comment on the relationship of many Australian architects to rural landscape. The romance of remote settings has sometimes led practitioners to try to reconcile their constructions to the geography of their sites. But the dilemma remains that architecture is always concerned with artefact and must struggle with nature. This imperative is acknowledged by PLM and Carey Lyon, who responded to this place through an abstraction of the horizon; attempting to eschew obvious naturalism. They accept the horizon line as an abstract romantic motif; the cultural imprint which remains after more banal allusions are rejected. The building accepts the site’s lack of urban definition by having no formal edge. Instead, the contoured profiles of the cruciform-plan structure reflect the spread of the site. The cross-plan is a reference to the star pegs used by surveyors to chart plains with few natural references. This arrangement organises the four specialist teaching facilities—hospitality training, horticulture, resource management and business studies—into well-defined zones. But that rational organisation is belied in the exterior expression; where the usual junctions of walls and roof are blurred by contoured sweeps of Colorbond steel tray cladding. Sunscreens, set to disfiguring alignments, draw the more vertical glazed elements back towards the bare earth. This theme is continued inside, with lines reflecting the segmented topography of the external formations. The metal cladding raises issues of association. While the landscape is abstracted to an implicit motif, the expression of the coloured metal cladding, with its sensible cover strip detailing, has definite links to the light industrial language often found on the fringes of rural towns and, more specifically, in the adjacent aircraft hangars. Like those sheds, it suggests impermanence and expediency—a not-inappopriate image, given the pressures of resourcing institutions in remote locations. The architecture of this education building is intellectually demanding and the manipulation of form and material (imposing a high degree of difficulty) has been tackled with confidence. The architects’ reference to the infinite horizon also offers an interesting idea about the identity of this fringe of Benalla. But the site’s identity is likely to remain fluid as the the town’s edge develops and the campus itself is defined by buildings to come. This is a building for now, and we wait with interest to see how it will read in the future congestion of the emerging Benalla campus. John Wardle visited Benalla as a jury chair for the last RAIA Victorian awards. The project won an Institutional commendation and the BHP Colorbond Award. |
Contoursions
Perrott Lyon Mathieson, with Carey Lyon designing, have built a multi-purpose TAFE building at Benalla. It’s a ground-hugging cross (reminiscent of a survey grid), folded and crumpled like a rural landscape.
More archive
See all
A preview of the November 2020 issue of Landscape Architecture Australia.


















