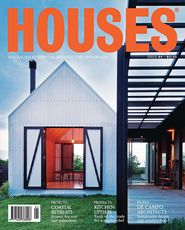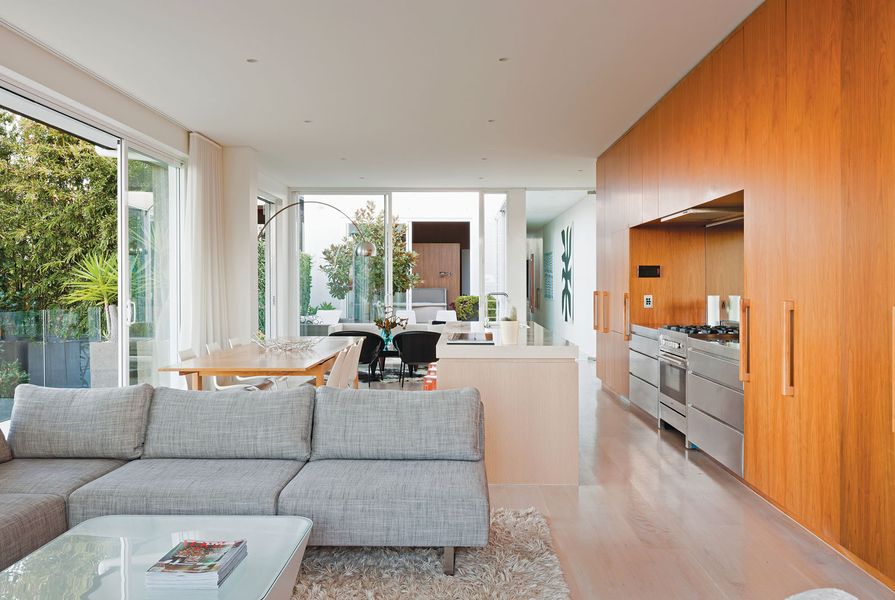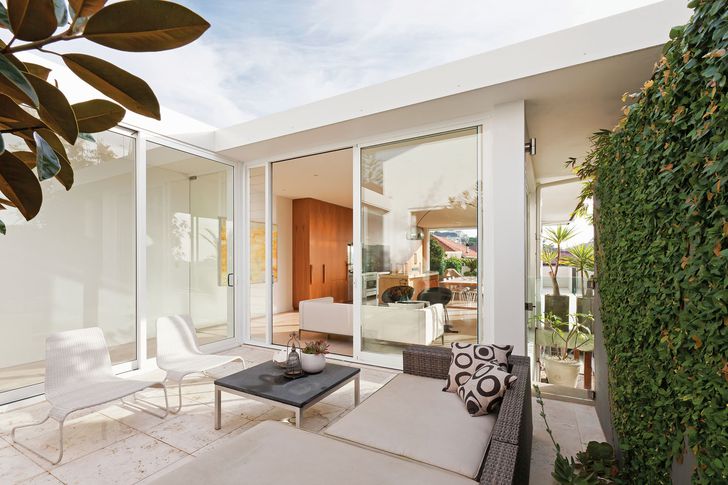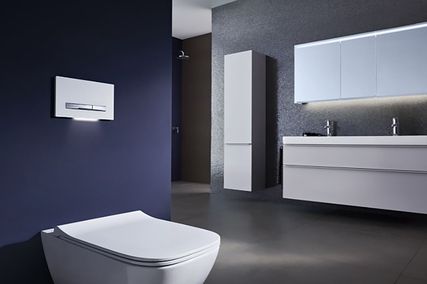Architect Tom Ferguson and interior designer Annie Benjamin have transformed a semidetached house, in a high-density beachside setting, into a residence that incorporates dramatic new design gestures while maintaining the integrity of the original building.
The bathroom, located in the original house, features American walnut veneer panels.
Image: Tom Ferguson
The existing Federation house, in Sydney’s east, was largely in its original condition. It had great bones for the architects to work with, and a rare double-width block to the rear. The brief was to transform the property into a clean-lined, relaxed residence for a family of four, connecting the existing house to a separate one-bedroom cottage structure at the rear. “Given the fifty-metre-long footprint of the house at never more than six metres wide, the approach was to separate the house into three zones, punctuated with internal courtyards bringing light and ventilation into each area,” says Tom, explaining the principal planning idea. The “long white cloud” metaphor (also a nod to the Kiwi origins of one of the owners) became a reference throughout the project.
Entry to the house was relocated from the original front door, which addressed the street, to the new rear wing, where a transparent glass door beckons alluringly from the end of a bamboo-lined side path. Offering tantalizing glimpses of the gallery-like living areas beyond, this not only brings the entry point to the centre of the home, it also heightens the sense of arrival and physical seclusion from the street. Stepping down from the entry there is a central circulation zone/leafy lightwell with a parents’ suite and internal courtyard on the flip side, bookended by a public indoor/outdoor wing in the former cottage. The bedroom/bathroom wing is in the original house.
Full-height muslin curtains are reminiscent of 1960s Californian pavilion-style homes.
Image: Tom Ferguson
Modern artwork, semi-gloss painted brickwork and a generously scaled courtyard to the right enliven the crisp, white walkway to the glazed living pavilion, which was reworked from the masonry structure of the former cottage. The ocean and district views are now maximized through huge, punched-out fenestrations, with generous roof overhangs to control the abundance of morning sunlight. Sliding glass panels surround the space, opening up the living zone to the terrace and internal courtyard, also shared on the southern edge with the main bedroom suite. Floaty, full-height white muslin curtains, reminiscent of 1960s Californian pavilion-style homes, are a welcome change from integrated blinds.
Lounge areas are featured at each end, with a central kitchen/dining zone. Spreading across the rear wall, the American walnut timber kitchen injects an element of mid-century modernism, forming a seamless piece of furniture that extends into the adjacent seating area to encompass a fireplace and ample storage space. A cream-coloured island bench appears to recede against the warmth of its backdrop. In contrast, “the client’s furniture is an eclectic combination of contemporary pieces and considered choices from the 1960s and 1970s, which together with the artwork provide much of the colour and texture in the neutral-toned home,” says Annie.
The terrace provides an alfresco dining area.
Image: Tom Ferguson
The main suite has a resort-like character, with soaring ceilings and glass panels that open up to the main courtyard, merging seamlessly with the living zone. Stepping past the walk-in robe to the rear of the sleeping area, the ensuite bathroom echoes the American walnut palette in the living zone, and enjoys an additional, private courtyard complete with an outdoor shower. While most of the new addition has a streamlined, flat roof, the higher, skillion roof form of the original house has been extended over the central bedroom zone, which enables the voluminous ceiling heights below.
Travertine floor tiles feature in the main ensuite, the courtyards and the wraparound terrace to the living pavilion. Beyond the kitchen, the north terrace provides an alfresco barbecue and informal dining area, with access down to the travertine pool deck, basement laundry/bathroom zone and lush garden. The wraparound terrace extends the entire living area and feels like part of the garden space.
Access to a lush garden, basement and pool deck is via the north terrace, beyond the kitchen.
Image: Tom Ferguson
The original house retains classic period details such as pressed metal ceilings and recycled timber floors, which add character. The upgraded original hallway is accessed beyond a new powder room to the right of the new central entry, where there are two large bedrooms, an aqua-toned mosaic-tiled main bathroom, a walk-in storage room, and a study/television room that fronts the street.
White, rendered masonry forms the perimeter party walls of the new wing, which, together with a new floor slab at the southern end, provides thermal mass for energy efficiency. These walls also add enhanced fire protection. The lineal planning and use of courtyards encourages cross-ventilation, while solar shading in appropriate locations ensures optimal performance throughout the year.
This unexpectedly secluded city retreat is a family oasis that connects strongly to its setting and rises to the challenge of the constrained site. It would be easy for passers-by to miss this glamorous abode altogether, tucked modestly behind its low-key period facade. But in this case, less is definitely more.
Products and materials
- Roofing
- Lysaght Klip-Lok and Custom Orb, ‘Surfmist’; Pink Batts insulation blanket.
- External walls
- Boral paint-grade brick; cement render; James Hardie Scyon.
- Internal walls
- Boral paint-grade brick; cement render; CSR Gyprock.
- Windows & doors
- AWS Commercial aluminium window frames, powdercoated.
- Flooring
- American oak with limewash finish.
- Lighting
- Delta Light interior ceiling recess and exterior wall surface lights from Inlite; Flos exterior wall recess lights and Arealite exterior ceiling recess lights from Euroluce.
- Kitchen
- Caesarstone island bench, ‘Raw Silk’; American oak island cupboards with limewash finish; stainless steel wall bench and cupboards; American walnut cupboards in polyurethane satin finish; Blanco sink, oven/cooktop and rangehood; Fisher and Paykel fridge; Jetmaster fireplace; Miele dishwasher; custom-designed American walnut joinery handles.
- Bathroom
- Custom-made Caesarstone sink; American walnut veneer panels; travertine, honed and filled.
- Other
- Norman and Quaine Hugo extension dining table, Albi corner suite and ottoman; Walter Knoll Black Series Classic 369 arm chairs; Barber Osgerby Zero-In coffee table.
Credits
- Project
- Coogee House
- Architect
- TFAD
Sydney, NSW, Australia
- Project Team
- Tom Ferguson, Romy Farmer
- Consultants
-
Engineer
Partridge
Interiors Annie Benjamin Interior Design and Decorating
- Site Details
-
Location
Coogee,
Sydney,
NSW,
Australia
Site type Suburban
Site area 652 m2
Building area 213 m2
- Project Details
-
Status
Built
Design, documentation 12 months
Construction 18 months
Category Residential
Type New houses
Source

Project
Published online: 23 Apr 2012
Words:
Lucy Moloney
Images:
Tom Ferguson
Issue
Houses, February 2012

























