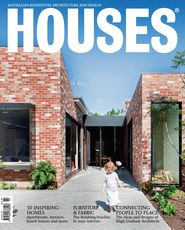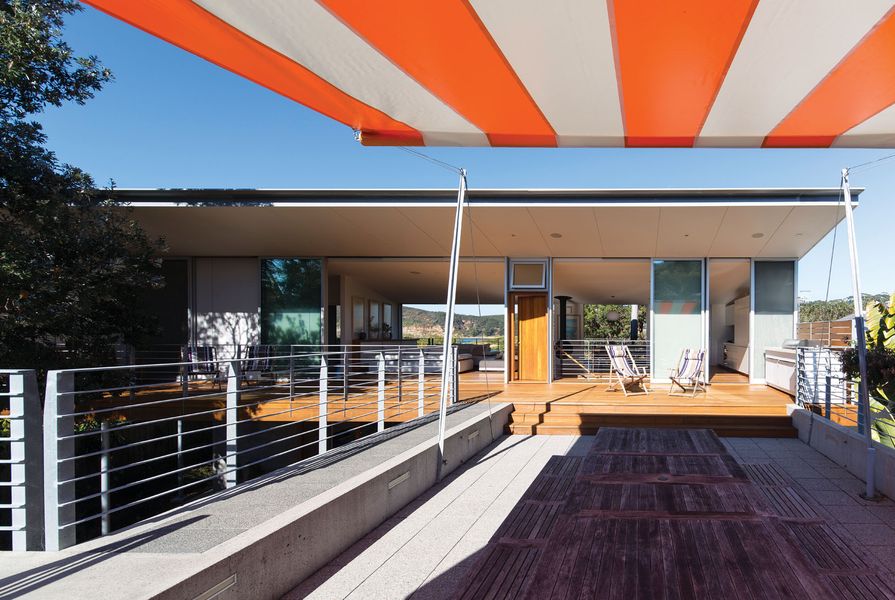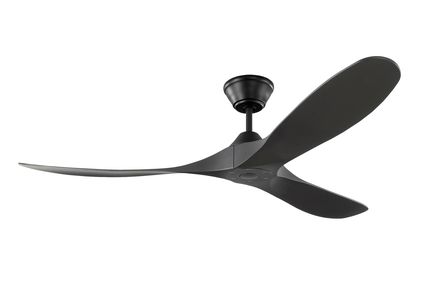When designing a house there’s always the temptation to create a double-height volume – if you have the space and the resources – and that temptation is perhaps no greater than when there’s a view to take advantage of. However, at a recent project at Copacabana, on the New South Wales Central Coast, McGregor Westlake Architecture has virtuously resisted that lure, instead creating a building that is complementary to its surroundings and modestly frames the vista beyond.
“It’s better in some ways not to see the sky as much when you’re looking at the horizon,” explains director Peter McGregor. “I like a low height to frame a horizon view.”
McGregor Westlake Architecture knows the view and the area well, having completed half a dozen or so houses around the bay in nearby Pearl Beach. That work has given the practice a good understanding of the beach house type, of which the traditional Central Coast variety places the living room on the first floor to capture the view. Indeed, the original house on the site was lifted up in this way, just enough to fit a car in the undercroft.
However, where Pearl Beach faces east, Copacabana faces south, calling for a modification to their usual approach to the type. The house retains raised living spaces but employs a cross plan that takes its cues from the landscape and offers decks on either side to provide alternate outdoor areas depending on the prevailing conditions.
In the raised living spaces, walls of floor-to-ceiling windows open up on either side onto decks to create a permeable pavilion.
Image: Brett Boardman
“It’s a lot more exposed here, and what is beautiful about this site is that we had the sand dune to nestle behind,” says Peter. “We also had the banksias on the one side to build up to, and more trees on the other side to step back from, and that is why the volume is where it is.”
There is a continuous dialogue between the building and the landscape, with plants softening the presence of the concrete base.
Image: Brett Boardman
Grounded by the solid concrete north–south plinth, a lightweight steel-framed pavilion runs east–west and peers over the sand dune to the beach and headland beyond. Walls of floor-to-ceiling windows open up on either side onto decks. When viewed from the beach or the street the pavilion appears wall-less, little more than a shade structure – albeit a more refined and luxurious version than the public variety found a little way down the beach near the Copacabana Surf Life Saving Club. It’s the permeability of the pavilion that the owner loves the most, as well as the ability to adjust it depending on the weather.
“I like the way the house is designed to respond to the seasons,” says the owner. “There’s always somewhere in this house that is interesting. Even on a foul day like today, just watching the waves is mesmerizing. A few weeks ago there was a huge lightning storm and I just sat there and watched it for hours.”
The northern deck features a sunken lounge with a large retractable awning in a wide bright stripe, recalling beach umbrella patterns.
Image: Brett Boardman
The northern deck features a sunken lounge with a large retractable awning in a wide bright stripe, which recalls patterns commonly seen on beach umbrellas and adds a bit of theatre to this otherwise relaxed scene. It’s one of a number of subplots to the main drama being enacted between the pavilion and the plinth.
Another is the dialogue between the building and the landscape. The large banksias provide a moderating step to the overall volume of the house while a large planter box on the street side
of the deck allows vines to tumble over the lower level, softening the imposing presence of the concrete base. This plinth is further mollified by the formwork itself, where Peter opted for a
weatherboard-lined mould for the concrete in order to provide a finer residential character, rather than the more commonly used industrial module of formply sheets. The visual effect of various lines at play – the horizontal formwork, the vertical cedar screens, the decks, the stairs and the shadows each creates – adds the final element to the performance.
Through the screens on the lower level are the services, a second living room and three bedrooms, which are deliberately on the smaller side since holiday living is about being outdoors or lounging in communal areas. One of the unifying elements between the floors is the joinery: thin slivers of built-in side tables, desks and shelving. A more subtle detail still is the way in which the joinery on the upper level is angled to respond to the internal wall, which runs on a parallelogram, a device McGregor Westlake Architecture has used to extend the living room’s southern view up in order to capture the headland. Floating shelves on either side
of the wall retain the rectilinear geometry, creating triangular forms, a subtle counterpoint to the overall cross plan.
In architecture, as elsewhere, some conventions are meant to be broken and some lines are meant to be crossed to arrive at something original. This is not one of those projects. And
yet, in taking an established typology and eschewing a raised ceiling line, McGregor Westlake Architecture has shown that sometimes what is old is new again. In a considerate treatment of landscape, geometry, history and materials, this house is at once familiar and unique.
Products and materials
- Roofing
- Lysaght Custom Orb in Colorbond ‘Windspray’; off-form concrete.
- External walls
- Off-form concrete in cast weatherboard finish.
- Internal walls
- Boral plasterboard in Dulux ‘Natural White’; off-form concrete in cast weatherboard finish; render in Dulux ‘Natural White’.
- Windows
- Customline timber windows finished in Sikkens Cetol HLS Light Oak; Superior Windows clear anodized aluminium frames.
- Doors
- Humes solid core doors painted in Dulux ‘Natural White’.
- Flooring
- Australian Architectural Hardwoods recycled hardwood.
- Lighting
- Sylvania Lighting Australasia recessed T5 Linear Ecoline lights; Lucciola pendant; Hydro wall lights; Delta Light Deep Ringo downlights.
- Kitchen
- Caesarstone benchtop; custom cupboards painted in Dulux ‘Natural White’; Franke Kubus sinks; Zip HydroTap; Hafele drawer runners; Miele oven, fridge, freezer, dishwasher, rangehood and cooktop.
- Bathroom
- Parisi Envy MKII wall-hung toilet; Plan 75 basin; Zucchetti Isystick basin mixer; Hansa WC shower set; Isola shower mixer; Bette Form bath.
- External elements
- Outrigger Awnings shade structure; sandstone ashlar paving; off-form concrete edging; Electrolux integrated barbecue.
- Other
- Focus Bathyscafocus suspended fireplace.
Credits
- Project
- Copacabana House
- Architect
- McGregor Westlake Architecture
Sydney, NSW, Australia
- Project Team
- Andre Koepke, Martin Linnartz, Wesley Grusell, Peter McGregor
- Consultants
-
Builder
Ian Westlake
Engineer Hugh Halcrow
Landscape architect Kati Westlake
Landscaping Ambient Landscapes
- Site Details
-
Site area
725 m2
Building area 220 m2
- Project Details
-
Status
Built
Design, documentation 12 months
Construction 18 months
Category Residential
Type New houses
Source

Project
Published online: 6 Aug 2014
Words:
Micky Pinkerton
Images:
Brett Boardman
Issue
Houses, April 2014




























