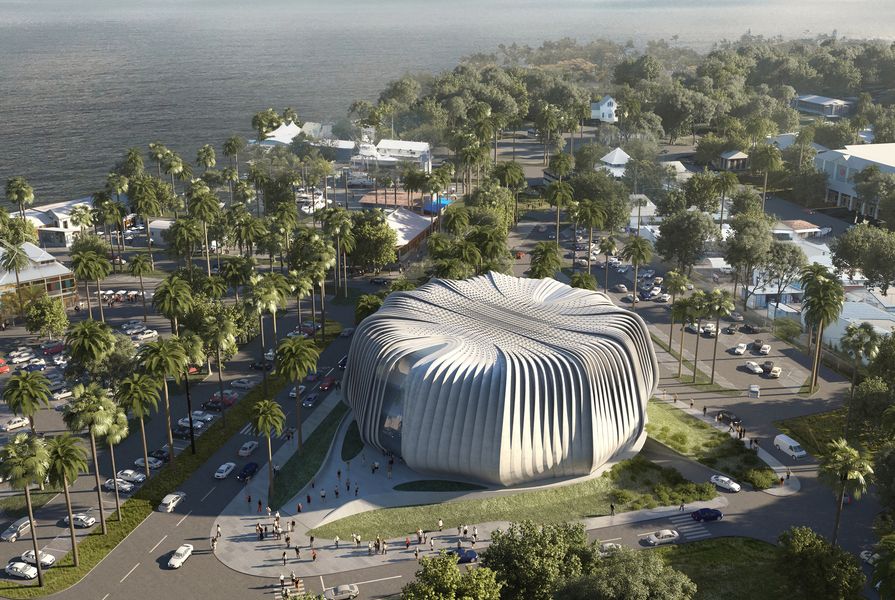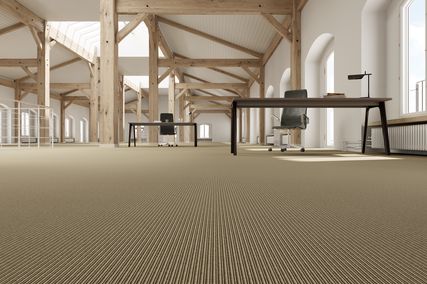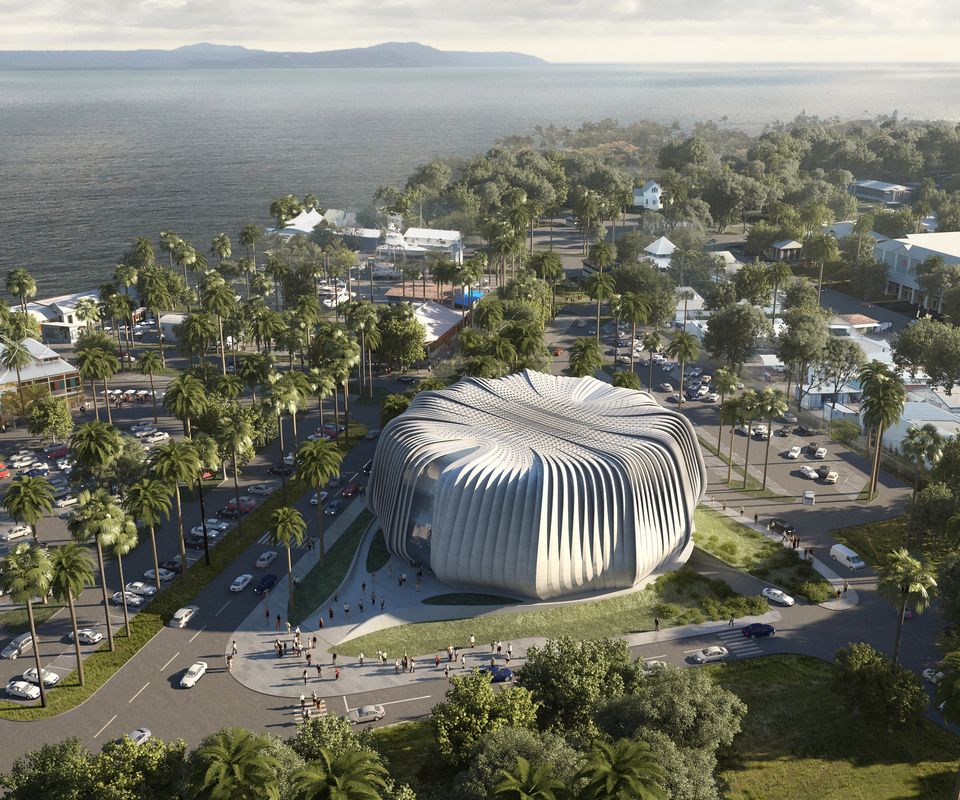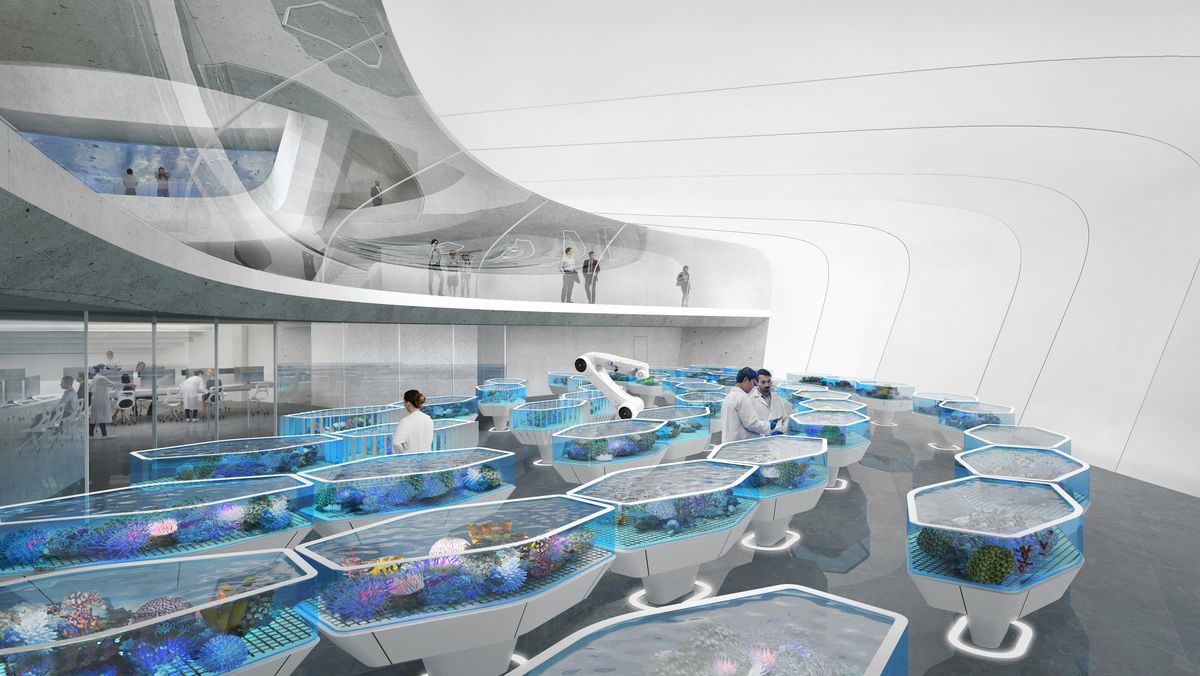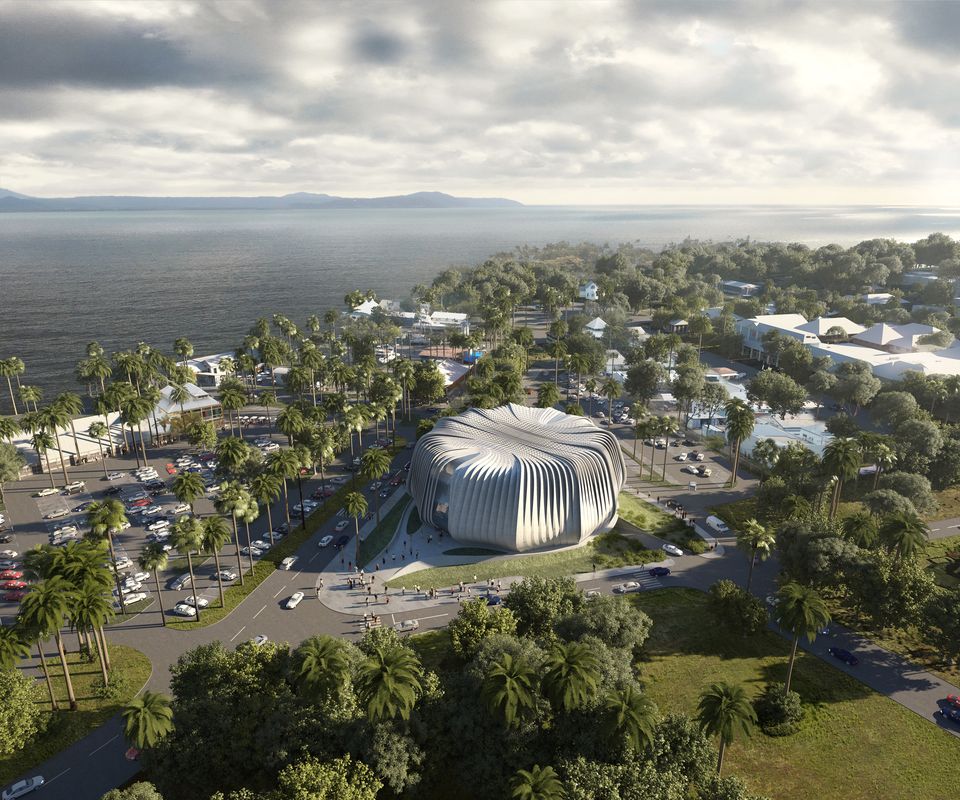A mushroom coral has inspired the design of a building that will house the world’s first coral conservation facility, to be located in Port Douglas in North Queensland.
Living Coral Biobank, designed by Contreras Earl Architecture, will be a “living ark,” conserving 800 species of hard coral in order to secure the biodiversity and long-term future of the organisms worldwide.
The sculptural building will be made from a series of undulating concrete fins, clustered together at the lower levels to provide protection from severe weather events such as floods. The fins fan out as the building rises, creating gaps for light and ventilation at the upper levels.
The building will accommodate a 6,830-square-metre multi-function centre to host exhibition areas, auditorium, classrooms, advanced research and laboratory facilities over four levels, and a 200-person function space.
A terraced forum space which forms the entry plaza will be a transitional space between the humid tropical heat of the external environment and the interior of the building. The stairs will continue to a viewing platform on level two, where visitors can observe the specimen tanks below. The public spaces of the building will be visually connected through a central atrium.
“A childhood spent growing up in Cairns and exploring the beauty of our oceans and marvels of the Great Barrier Reef has had a profound impact on me as an architect,” said Monica Earl of Contreras Earl Architecture. “It was a formative part of founding a practice with the ambition to create architecture that interacts with nature in symbiotic and complimentary ways without detriment to the environment.”
The building will aim to be self-sufficient and carbon neutral. “This project brings with it a profound responsibility to consider the impact of architecture and the construction industry on the natural world,” said Rafael Contreras. “As one of the world’s major contributors of CO2 emissions and associated climate change, it is essential that the construction industry be encouraged by architects towards carbon neutrality. The Living Coral Biobank is an opportunity to set a global benchmark for sustainable outcomes and zero-carbon goals as well as creating a world-leading conservation and education facility. The ambition for this project is to create a beacon for environmental awareness – a centre of hope.”
Living Coral Biobank by Contreras Earl Architecture.
Image: SAN
Contreras Earl Architecture will collaborate with Arup and Werner Sobek to integrate a holistic sustainable strategy that reduces energy consumption while also providing the building with six compatible climate zones over four levels.
The Living Coral Biobank is a project of Great Barrier Reef Legacy, a not-for-profit marine conservation charity, which is looking for investors to fund the construction of the Biobank.
Michael Kerr, mayor of Douglas Shire, said, “This iconic design will be a recognisable structure which people will automatically relate back to Port Douglas. The unique architecture has the right feel for a globally significant and cutting-edge coral reef conservation facility to be based right here in Port Douglas.”
Amanda McKenzie, CEO of the Climate Council, added: “The Biobank building will be of immense importance for coral conservation and the community of Port Douglas. As an education, research and design experience, it will contribute to the town’s resilience, development and enhance its worldwide recognition as the gateway to the world’s ever-more precious resource that is the Great Barrier Reef. The Climate Council applauds this wonderful initiative.”

