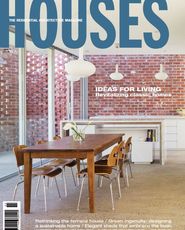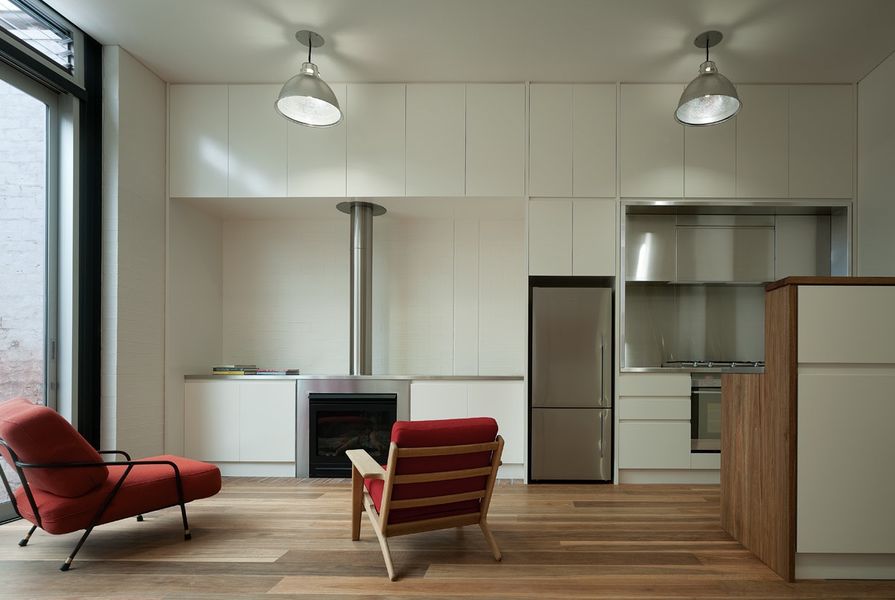Small spaces are always a challenge – though, in the right hands, they can be brilliant. That’s the case with this Sydney house by Tzannes Associates, a firm renowned for working on a much larger scale. Together with their clients – a couple who work in the arts – the architect took a single-storey late-Victorian terrace and a toolmaker’s workshop and created a contemporary courtyard house equipped for a sustainable future, while retaining the essence of its past.
The owners purchased in 1998, attracted to the city-fringe suburb of Glebe for its location and to the site’s potential to create something unique. “We wanted it to have an environmental edge and to move the living circumstances out of the nineteenth century into the twenty-first,” says one of the owners, a painter. “The big things we wanted were passive solar design (to heat and cool naturally); rainwater collection; enough solar roof panels to generate our own power and return some to the grid; non-toxic materials; and a low-carbon footprint for construction.”
There were two small buildings circa 1895 on the site, each with its own narrow frontage to parallel streets and a shared rear boundary. One of the buildings was an old toolmaker’s workshop, 6 metres wide, facing south; the other was a two-room cottage, 3.9 metres wide, facing north. Both had suffered ad-hoc additions over many decades, leaving neither in great shape. The plan had been to retain the cottage and replace the workshop with a new two-storey building, connecting the two via a central atrium or “green room” as the owners call it.
The kitchen is located adjacent to the central courtyard.
Image: Richard Glover
The couple occupied the existing buildings for the eight years it took to get building approval under the patient stewardship of Tzannes Associates design director Peter John Cantrill and a series of project architects culminating with Michael Clarke. “It’s a conservation neighbourhood, though only two of the forty or so lots on the block have listed items,” says Michael. “The existing house was not listed, but it still took five submissions and countless negotiations for council to eventually grant permission.”
From the street, the retained cottage appears unchanged, its layers of cracked paint still peeling from bricks. It has been re-roofed and its interior reconfigured so the old front room is divided into a bathroom, store room and hallway, and the second room refitted as the main bedroom. The new building on the south boundary has a one-storey appearance to the street (a council stipulation) and a partial second storey away from the street (the architect’s response). Its tetra-style facade has dark face brick in Namois Valley Federation, similar to the nineteenth-century kind used locally, infilled with steel plate panels arranged asymmetrically.
Behind the facade, the smaller spaces (bathroom, storage and passageway) give way to the main room, where kitchen, fireplace and living area open completely to the atrium. A mezzanine study and outdoor deck sit above this room in the partial second storey, offering a striking change of outlook. Ground-level views are either courtyard or sky, while upstairs in the study, a spectacular flowering jacaranda is framed by the casement window and the city skyline can be seen from the deck. “The jacaranda was a planned vista – we walk everywhere and know all the good local trees,” says the owner. “But having lived here so long on one level, we had no idea how much of the city view we’d see from upstairs. The first time we saw it was when the building went up.”
The retained cottage appears unchanged.
Image: Richard Glover
In focusing attention on the courtyard, the architect has reversed the flow of a traditional terrace house. “Minor rooms – bathroom and storage – are pushed to the outside street frontages so that the major rooms – living room, mezzanine and main bedroom – all open off the central atrium,” says Peter John. “It’s designed to have the atrium doors open at all times, for natural ventilation and to connect daily life with nature – you pass through the courtyard space to go from bedroom to kitchen. But the arrangement is flexible, and the main rooms could be used differently in the future.” The mezzanine, for example, could be a sleeping loft. The main bedroom, with its separate entrance and southern light (perfect to paint by, according to the owner) could be an artist’s studio.
At 133 square metres, it’s not a large house by today’s standards, though it’s generous in discreet ways. Natural light, for instance, is balanced by the interaction of the two buildings. “That was our strategy with the cottage,” says Peter John. “It has a near-perfect north aspect, so keeping it at one storey allowed northern light to penetrate directly into the courtyard and the new two-storey building.” Interior volumes have been pushed to the limit to give the living area a lofty 3.4-metre ceiling, while the bathroom and second bedroom enjoy extra height with a half-barrel vault overhead. Assisting the spacious feel are the wide spotted gum floorboards and white walls throughout.
On the main wall of the living room and study, the owner had an excerpt adaptation of Piet Mondrian’s Broadway Boogie Woogie built into the brickwork. It is his own interpretation of how the painting might have developed had the late artist continued working on it, but it also serves a more practical purpose: “The workshop that used to be here had brick returns sticking out of the wall and I’d always hung stuff off them. I loved that, so we built it as a reminder.”
Another touchstone to the past is a remnant of the old brick fireplace, reconstructed in a corner of the courtyard, where planting has recently begun. “We’re using a mix of sclerophyll and dry rainforest species, and building a creek to humidify the atrium and cool the air entering the house,” says the owner.
The environmental agenda also includes Rainwater HOGs – an Australian-designed compact modular system – installed under the main bedroom floor to store roof run-off for the garden, and a purpose-built alcove in the cottage’s freestanding wall to house garden tools, firewood and a worm farm. Council had refused the solar power array planned for the roof, but the architects have made provision for it, “in case they come to their senses one day,” says Peter John. “We’ve included all of the owner’s allowable environmental aspirations, enlarged dimensions where possible to compensate for the small building envelope, and used a material palette that is robust, but noble. It may be a small house, but it’s grand.”
Products and materials
- Roofing
- Lysaght Custom Orb, Colorbond ‘Windspray’.
- External walls
- Existing brickwork; Namoi Valley Federation Blue face brickwork.
- Internal walls
- Plasterboard, painted Dulux ‘Antique White USA’ .
- Windows
- Western Red Cedar reveals, painted Dulux ‘Antique White USA’; 3M frosted glazing film to existing glass; Breezway glass louvres, clear anodized aluminium; Aneeta aluminium double-hung window; Trumax casement window, clear anodized aluminium.
- Doors
- Fairview Aluminium Windows and Doors sliding doors, clear anodized aluminium with Aneeta window; full-height cavity slider door, painted timber with ss angles.
- Flooring
- Solid spotted gum finished in China Wood Oil.
- Lighting
- Zumtobel Panos ceiling light; Geneico Antonangeli Garden Fitting Type 2 wall lights; high-bay reflectors supplied by client.
- Kitchen
- Ilve cooktop; Qasair rangehood; Fisher & Paykel oven and fridge; Miele dishwasher; Hansgrohe tapware.
- Bathroom
- Villeroy and Boch Omina Pro wall-face pan and basin; Caroma Invisi cistern; Brodware Industries tapware; Hansgrohe Raindance showerhead; Rogerseller Solo Tondo towel rail; Caroma Shark bath; Madinoz towel rail.
- External elements
- Naomi Valley Federation Blue paver; tallowwood decking to balcony; Rainwater Hogs tanks .
- Other
- Jetmaster gas fireplace.
Credits
- Project
- Cottage Industrial
- Architect
- Tzannes
Chippendale, Sydney, NSW, Australia
- Project Team
- Peter John Cantrill, Michael Clarke, Nadia Zhao, Cheryl Lieu
- Consultants
-
Builder
Paul King
Engineer SDA Structures
- Site Details
-
Location
Sydney,
NSW,
Australia
Building area 113 m2
- Project Details
-
Status
Built
Design, documentation 4 months
Construction 12 months
Category Residential
Type New houses
Source

Project
Published online: 1 Apr 2010
Words:
Peter Salhani
Images:
Richard Glover
Issue
Houses, April 2010























