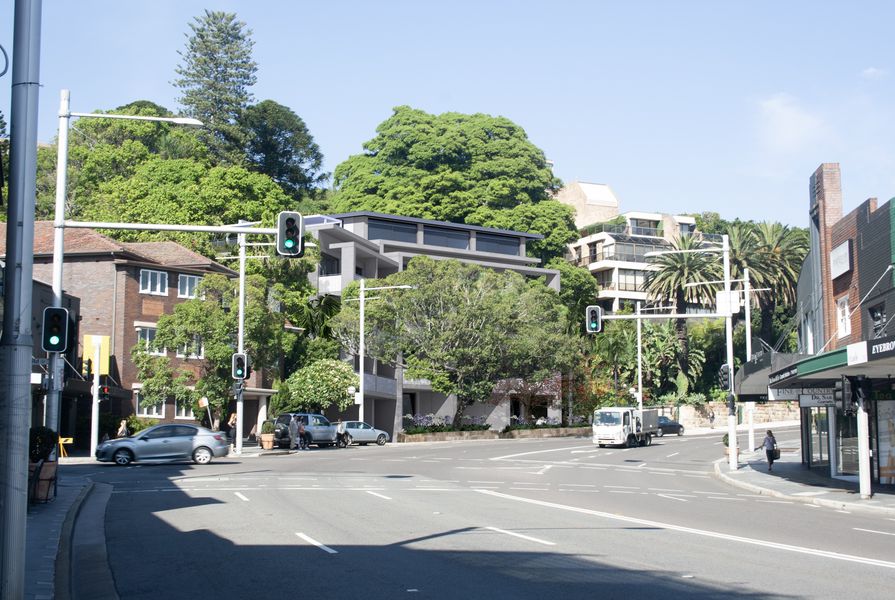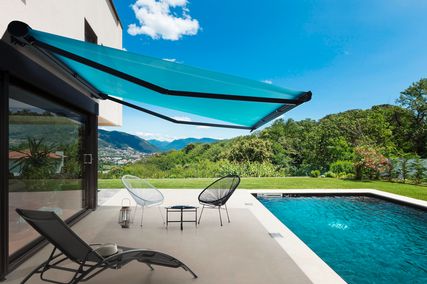The NSW Land and Environment Court has approved a proposal for a five-storey apartment building designed by Hill Thalis Architecture and Urban Projects after a dispute over its bulk and scale.
To be built at 351– 53 New South Head Road in Double Bay, Sydney, the building will replace two large detached houses and deliver 15 apartments, including 20 percent affordable apartments.
Hill Thalis notes in planning documents that the building will join a “heterogeneous mix” of buildings in the area, including a number of taller buildings nearby, and that the design represents an appropriate transition between the commercial area immediately to the east and the less built-up residential area to the west.
“The architectural expression is united by a palette of materials and balanced asymmetrical forms that should make it an exemplar of such an apartment building type,” the firm notes. “Well-scaled concrete blade walls set the outboard corners, framing projecting concrete slabs. The body of the building is a white face brick, with lightweight cladding on the angled projecting bays which provide modelling and well-proportioned articulation to the side elevations.”
351– 53 New South Head Road, Double Bay by Hill Thalis Architecture and Urban Projects.
Image: Hill Thalis Architecture and Urban Projects
However, since the proposal was first revealed in mid-2019 it has attracted criticism from residents concerned about its size and potential impact on views, overshadowing and vegetation, with some 57 submissions made over a number of notification periods.
Woollahra Local Planning Panel approved the development application in December 2020, subject to a number of conditions, including that “apartment 17” and the eastern roof terrace on the top storey be deleted “in order to reduce the height, bulk and scale of the proposed development and to achieve the desired future character of the Wallaroy Precinct.”
The project’s developer Kingsford Property Developments appealed to the Land and Environment Court to strike out this condition, along with conditions related to construction hours. Hill Thalis amended the plans as part of the appeal, maintaining the fifth-storey apartment, but reducing the scale of that level and the building as a whole.
During the court’s hearing, Woollahra Council said it supported retention of the fifth-storey apartment, but proposed some further amendments to improve the compatibility of the development with the character of the local area.
However, presiding commissioner Michael Chilcott found that the council’s proposed amendments would “provide only modest improvements to the view” and that the resultant reduction in available floor space for affordable housing would not serve the public interest.
The court upheld the developer’s appeal and approved the development application.



















