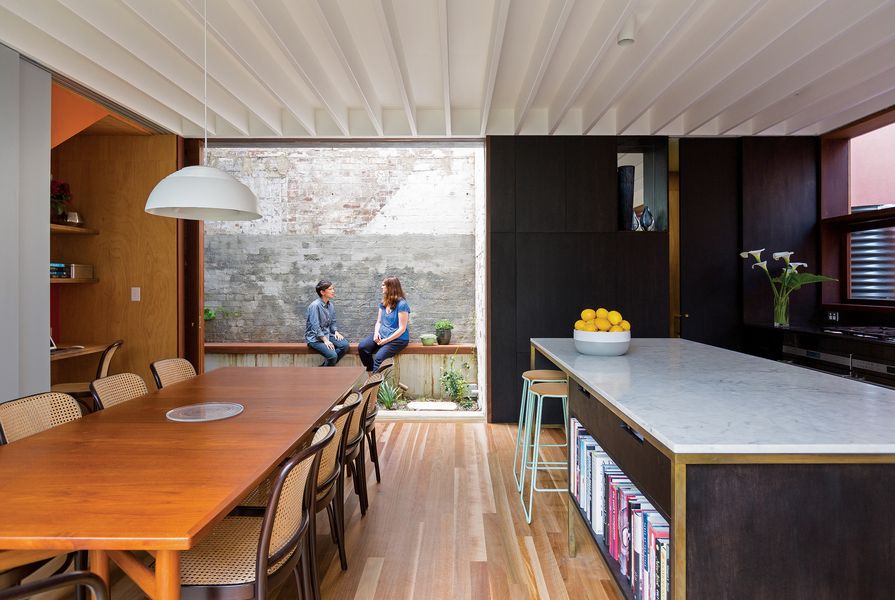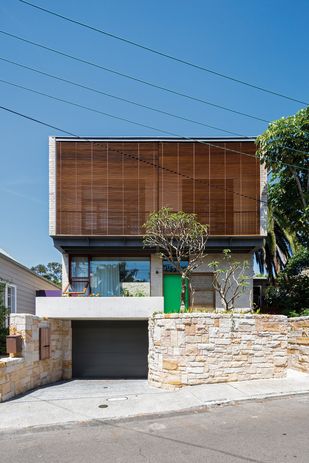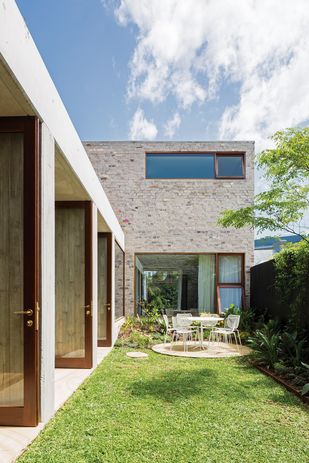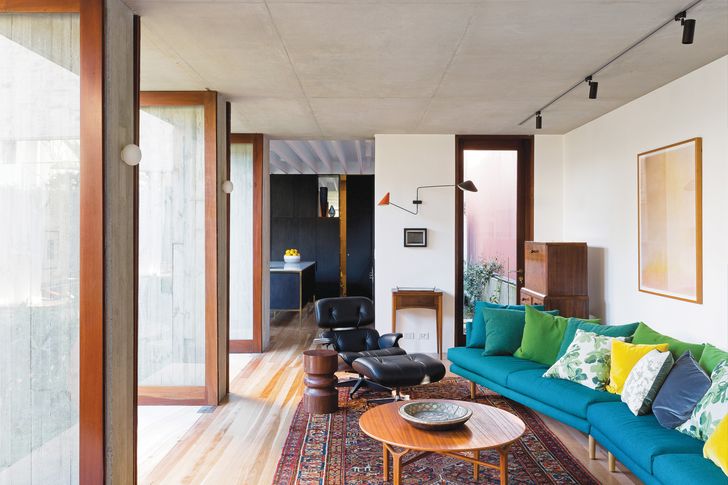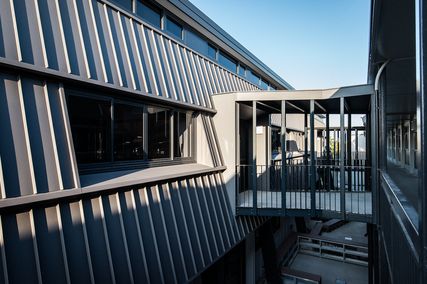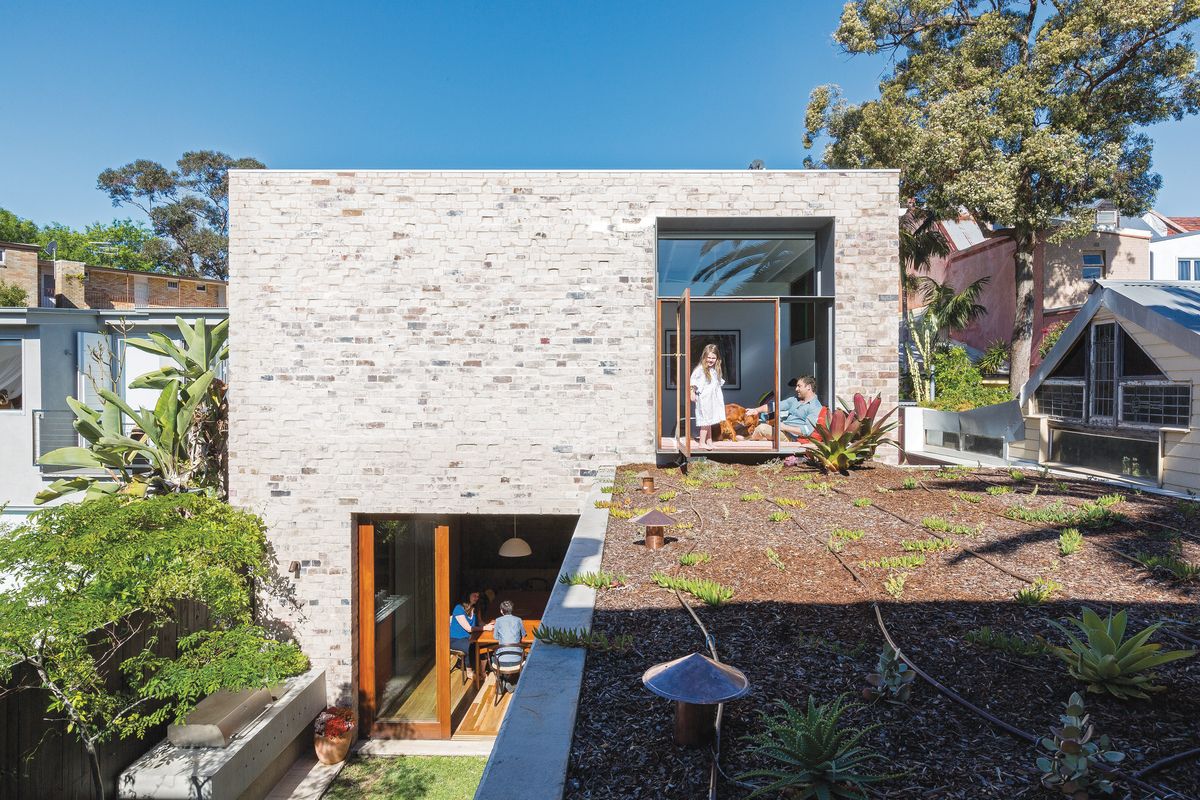Dipping and sliding downhill off Sydney’s flamboyant and well-trafficked Oxford Street is a significantly less travelled but in some ways no less colourful suburban thoroughfare. Boasting none of the main drag’s eclectic flash and trash, gay bars and high-end designers, its vivacity lies instead in a charmingly heterogeneous range of typologies. Diverse housing styles somehow complement one another in a rich melange. Old, single-storey worker’s cottages, three-storey warehouse-cum-galleries, traditional two-up two-down brick terraces, and freestanding weatherboard homes are all cosily compressed in the tightest of inner-city spaces. While the mix has the potential to suggest a distracting randomness and lack of cohesion, it feels pleasingly, communally eccentric.
The new house references and reinterprets the inner-city terrace, without trying to replicate it.
Image: Tom Ferguson
Perched in the middle of this mix and recently added is the only new home to join the assembly in the past hundred years – the Courtyard House by Amelia Holliday and Isabelle Toland of Aileen Sage Architects. Built by Amelia’s husband David Lakes (Lochbuild), its significance is twofold: it is both Amelia and David’s first permanent family home together, and Aileen Sage Architect’s first completed residential work. Its intent is singularly apparent: to thoughtfully create a contemporary infill, responding to the context in which it sits by referencing and reinterpreting the inner-city terrace and materiality of the location without trying to replicate it.
As is common with architects’ own homes, the project enjoyed a lengthy gestation. After years of searching and negotiation, Amelia and David purchased the double-width, derelict deceased estate two minutes off Oxford Street: a great site and location, hosting a sad wreck of a house. The existing home featured two two-storey structures (one addressing the street, the other pressed hard against the rear fence) and a single-storey bridging building (hugging the southern boundary). While pre-sale discussions with structural engineers confirmed the home was unsalvageable, the site offered a large building envelope with plenty of opportunities and potential.
The north-facing courtyard allows sun penetration and ventilation deep into all three encircling structures.
Image: Tom Ferguson
Using the old footprint, Aileen Sage Architects ran the new building across three simple interconnected structures. Two two-storey pavilions were stretched across the site from the north to the south boundary, and united by a single-storey, open-plan living pavilion lining the southern boundary. Playing on the traditional terrace idea of street-facing “public rooms” shielding “private” spaces behind, they positioned a community-friendly public pavilion at the front, offering high visibility to the street, and a private pavilion at the rear.
First, and lasting, impressions are of a positively cheerful, feel-good reinterpretation of the typical two-storey Paddington terrace: a wide, upper-level overhanging balcony immediately evocative of the inner-city terrace, of relaxed Australian verandahs, and surprisingly of beach houses of the 1960s. It feels teasingly familiar, yet uniquely contemporary.
Central to the plan is the opening and wrapping of all spaces around gardens or courtyards, hence the residence’s moniker. Working with landscape architect Sue Barnsley, Amelia and Isabelle carefully threaded five external spaces over the site, with a sixth green space across the road also taken into consideration at design stage. The first of these spaces acts as a green buffer between street and home, the second as a sun-drenched north-facing “secret garden,” a further two as softening features and retreats off the rear pavilion, and the final as a glorious rooftop garden of succulents, jacketing the single-storey bridge.
All internal spaces have been opened visually and/or physically to at least one of these outdoor zones. The kitchen opens to three outdoor zones, the front living room to five and the main bedroom to two, including the rooftop space. Critical to the design is the largest of these, the centrally positioned north-facing courtyard, allowing sun penetration and ventilation deep into all three encircling structures, which can be opened or closed to it depending on climatic conditions and need. The overall effect is of a meditatively calm, inner-city sanctuary.
The creation of a “future proofed” house that can stand the test of time, with the flexibility to adapt and meet changing needs as families evolve and grow, was a further core consideration. Where possible, spaces (and the house as a whole) have been designed for metamorphosis if and when needed. Unlike the relatively common and more rigid approach – living spaces in one area, sleeping in another – the pair has created flexible spaces in both front and rear living/sleeping pavilions that are capable of being re-birthed as required. The current “public” living area is designed to function just as effectively as a bedroom or home office suite; the current main bedroom suite works just as easily as a granny flat or separate guest accommodation.
A single-storey, open-plan living pavilion stretches along the southern boundary. Artwork: Sarah Mosca, Untitled Walk #4 (sorrowful gesture) .
Image: Tom Ferguson
Colour and texture have been embraced joyously. A striking materials palette of bagged recycled brick, sandstone, rendered and painted masonry, off-form concrete and clear and patterned crazy glass is used to reference both the original and surrounding built fabric. Spirited splashes of colour pop in unexpected places, from the strikingly warm green front door to sunshine yellow and pinks in children’s bedrooms, and sky blue on stairs.
All up, this house greets you with a twinkle in its eye. Equally as delightful is its use as a canvas on which to test ideas – from future proofing to the effective use of colour and texture. While this practice is in its infancy, both partners boast university medals, a raft of architectural honours, and years working for leading firms overseas and locally. While it appears spiritedly good-natured, this is a house built on a wealth of intellectual rigour.
Products and materials
- Roofing
- Lysaght Klip-Lok in Colorbond ‘Surfmist’; off-form concrete planted roof.
- External walls
- Bagged and bashed recycled brick from The Brick Pit; board-formed concrete cast in situ.
- Internal walls
- Board-formed concrete cast in situ; finger-jointed pine boards, painted.
- Windows
- Cedar mechanized venetian blinds from Seaforth Venetians; Nuevue curtains.
- Flooring
- Concrete slab, honed; spotted gum boards in Bona Traffic Matt finish.
- Lighting
- Louis Poulsen AJ Royal and Wolhert pendants from Living Edge; Flos Mini Glo Ball light from Euroluce; Panorama Noosa light from Tovo Lighting; Societ é United Rag lights from (Re)Source Paris; 3C track with LED Tullyspot and Beama Surface Eye light from Masson For Light.
- Kitchen
- Carrara marble benchtop from SNB Stone; stainless steel benchtop; custom brass frames from All Metal Projects; plywood joinery with Feast Watson Black Japan and Cabots Interior Matt finishes; Wolf oven and cooktop; Miele dishwasher; Blanco Culina mixer.
- Bathroom
- Custom brass frame from All Metal Projects; mosaic tiles from Academy Tiles; City Stik tapware from Brodware; Arch basin from Parisi, Metro wall-hung toilet from Caroma; Banc wall basin from Meco; Classic Duo bath from Kaldewei.
- Heating and cooling
- Aeratron E503 ceiling fan from Workshopped; Haiku ceiling fan; hydronic heating with Delonghi radiators and plumbing by Shields Plumbing.
- External elements
- Crazy paving in sandstone; Electrolux barbecue.
- Other
- Security grille by All Metal Projects; brass door handle by Jenny Hien.
Credits
- Project
- Courtyard House
- Architect
- Aileen Sage Architects
Sydney, NSW, Australia
- Project Team
- Amelia Holliday, Isabelle Toland, Sean Bryen
- Consultants
-
Builder
Lochbuild
Civil engineer AKY Civil Engineering
Engineer SDA Structures
Heritage architect Urbis
Landscape architect Sue Barnsley Design
Planner Mersonn Pty Ltd
Stormwater engineering ITM Design
- Site Details
-
Location
Sydney,
NSW,
Australia
Site type Suburban
Site area 248 m2
Building area 200 m2
- Project Details
-
Status
Built
Completion date 2014
Design, documentation 12 months
Construction 14 months
Category Residential
Type New houses
Source
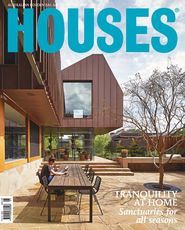
Project
Published online: 11 May 2015
Words:
Trisha Croaker
Images:
Tom Ferguson
Issue
Houses, February 2015

