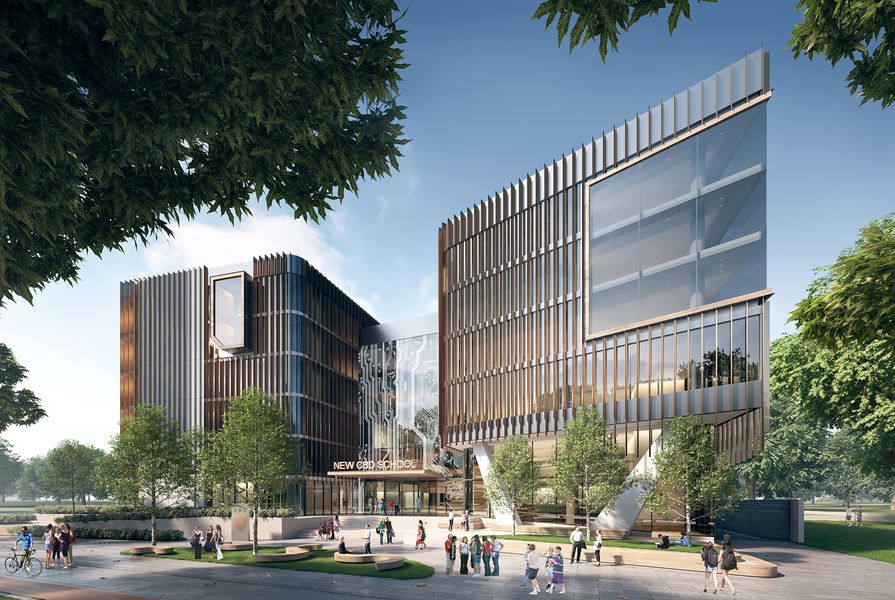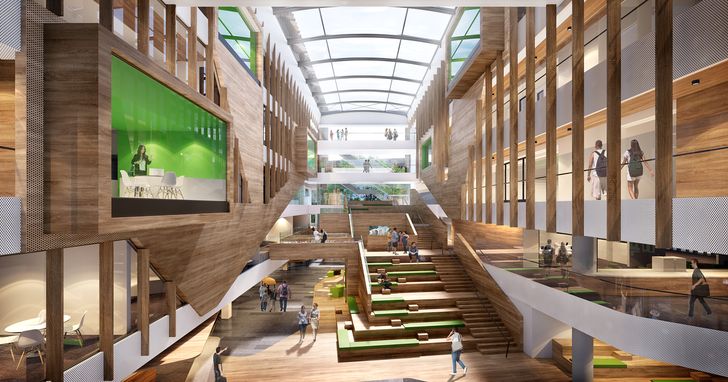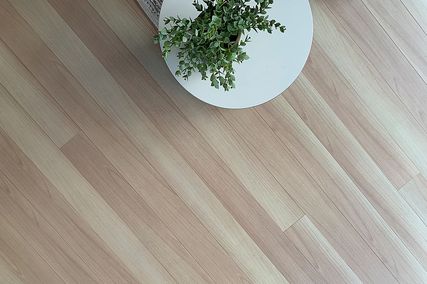The South Australian government has revealed designs of the the state’s first vertical high school in Adelaide’s CBD by Cox Architecture in collaboration with DesignInc, Taylor Cullity Lethlean, AECOM and KBR.
The new school will be located in a parkland precinct, which includes the Adelaide Zoo and the Adelaide Botanic Gardens, at the north-east edge of the CBD. It will be the second city school after Adelaide High School, which is located at the western edge.
The school will hinge around a central atrium space, which connects flexible learning spaces across five levels. The new school will have a focus on science, technology, engineering and mathematics (STEM), which will be expressed in the building with gallery spaces and learning pods also connected to the so called “active atrium.”
“A traditional atrium space tends to be a large void that’s about stairs and movement systems,” explained Adam Hannon, project director at Cox Architecture. “This is much different. We’ve got a grand timber stairway that runs up over the first two levels. It has seats for lectures, learning pods, and an AV/TV studio in the middle, so it’s actually space that’s able to be occupied for informal and formal learning.
“Above that, we’ve then got a lot of interconnectivity between the spaces in both buildings across the void.”
Proposed Adelaide city high school designed by Cox Architecture, DesignInc and Taylor Cullity Lethlean.
Image: Cox Architecture
The school will also have a modern library and research centre, science, design and technology laboratories, food technology kitchens, music and drama rehearsal spaces, makers spaces for creative and collaborative learning through design technology, media studies and art, as well as external learning and recreation spaces.
“In creating the concept for the new city high school, our desire was to create a contemporary and innovative learning environment that has a strong connection to the surrounding landscape,” Hannon said. “The internal space is conceived as a continuation of the external landscape and parkland setting, creating vital indoor and outdoor connectivity to enhance the student learning experience.”
The new school will comprise the existing Reid building (formerly the University of South Australia’s School of Pharmacy and Medical Sciences), a new six-storey building with a roof top terrace and a glass atrium linking the two buildings. The Reid building was originally designed by Hassell, McConnell and Partners in the 1960s.
The design team plans to retain the structural frame of the existing building, but the interior space and exterior facades will be completely transformed. A new façade system of anodized aluminium blade veils will unify both the existing and new buildings.
“When you walk in through the front door, [the atrium] is between both buildings. You don’t have the sense of old and new, you have the sense of these two forms that integrate into that central space,” Hannon said.
The $100-million project will be South Australia’s first vertical school and follows similar proposals for vertical schools in Sydney’s Parramatta and Melbourne.
“The big part about the vertical school is this notion that you get all the new synergies and opportunities,” Hannon said. “In a city context, it’s about maximizing the available site so you’re able to do a lot more with a lot less footprint. But from our perspective, [we’re] creating an interdisciplinary environment where you have science, art, music, mathematics, English and performance all stacked and arranged with each other across the atrium space. It actually does create a more dynamic, vertical opportunity.”
The new Adelaide city high school will commence construction in December 2016 and is due to open for the start of the academic year in 2019.


















