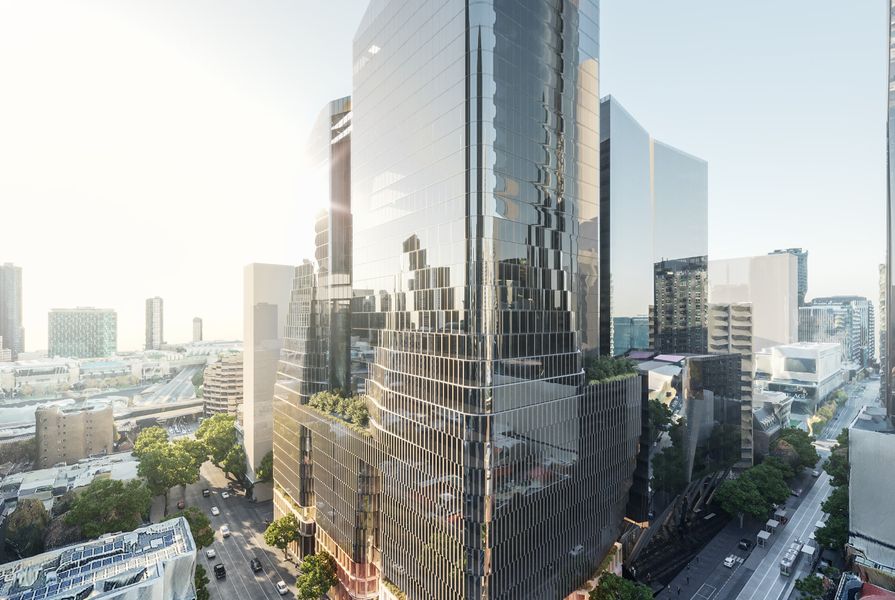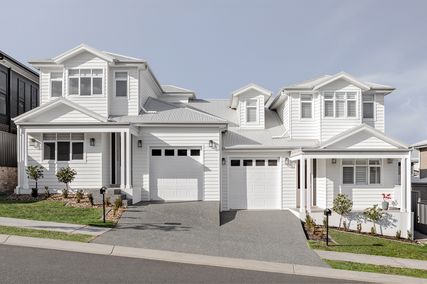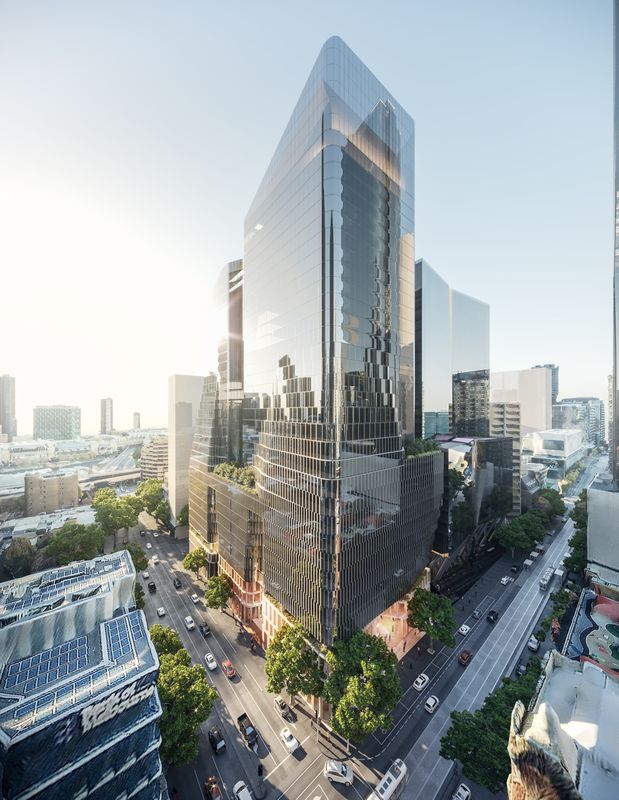Cox Architecture and Gensler have together designed a two-tower commercial office development for the corner of Collins and King streets in central Melbourne.
Developer Charter Hall has lodged plans for the $1.5 billion, 80,000-square-metre project with the Victorian Department of Environment, Land, Water and Planning (DELWP).
Charter Hall said in a statement that the new commercial tower precinct “represents a rare opportunity to create a lasting legacy of premium grade office buildings in a pivotal location.”
The project will be built in two stages across twin sites. The developer purchased the plot at 555 Collins Street in October 2018 after previous owner Fragrance Group scrapped plans for a residential tower designed by Bates Smart. It purchased the adjacent 55 King Street site in 2016.
The 555 Collins tower will be built first and will comprise 45,000 square metres of office space across 35 levels.
Simon Stockfeld, Charter Hall’s regional development director said, “The vision for the site is to create a workplace experience like no other, where people will feel connected, inspired and engaged with their working day, and we are excited by this innovative methodology and how this development will shape the future of workplace.”
The proposed design includes an “activated” ground level with connections between Collins Street, King street and Flinders Lane, a retail hub with food and beverage outlets and a gym. Renders of the project depict a permeable, three-storey podium with organic curves leading to the throughways.
The design for both towers will aim to achieving a 6-Star Green Star rating, 5 Star NABERS Energy rating and Platinum WELL certification.
Construction is expected to be completed on the first tower by 2022. The developer has not outlined a timeline for the second stage.
















