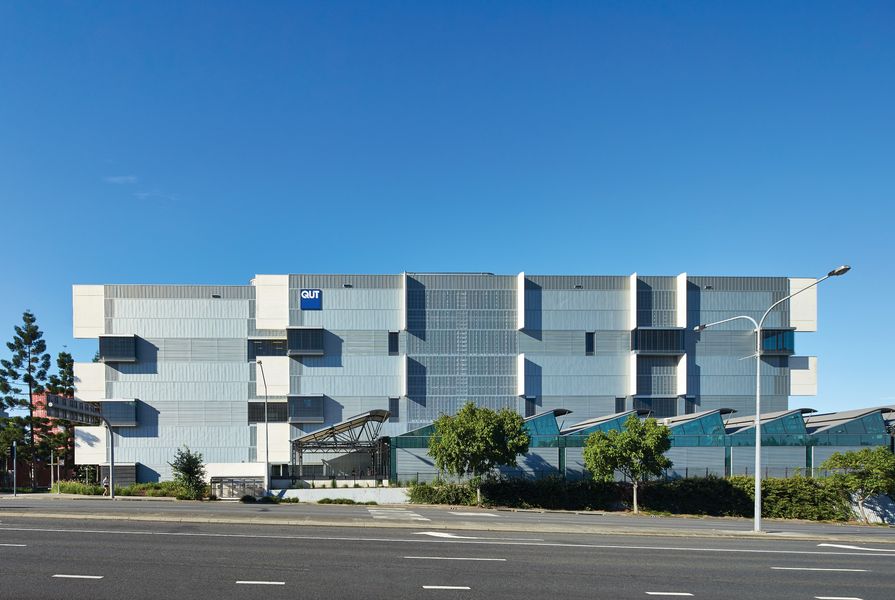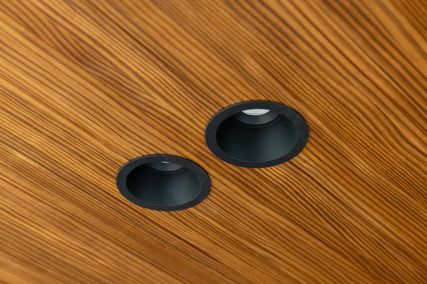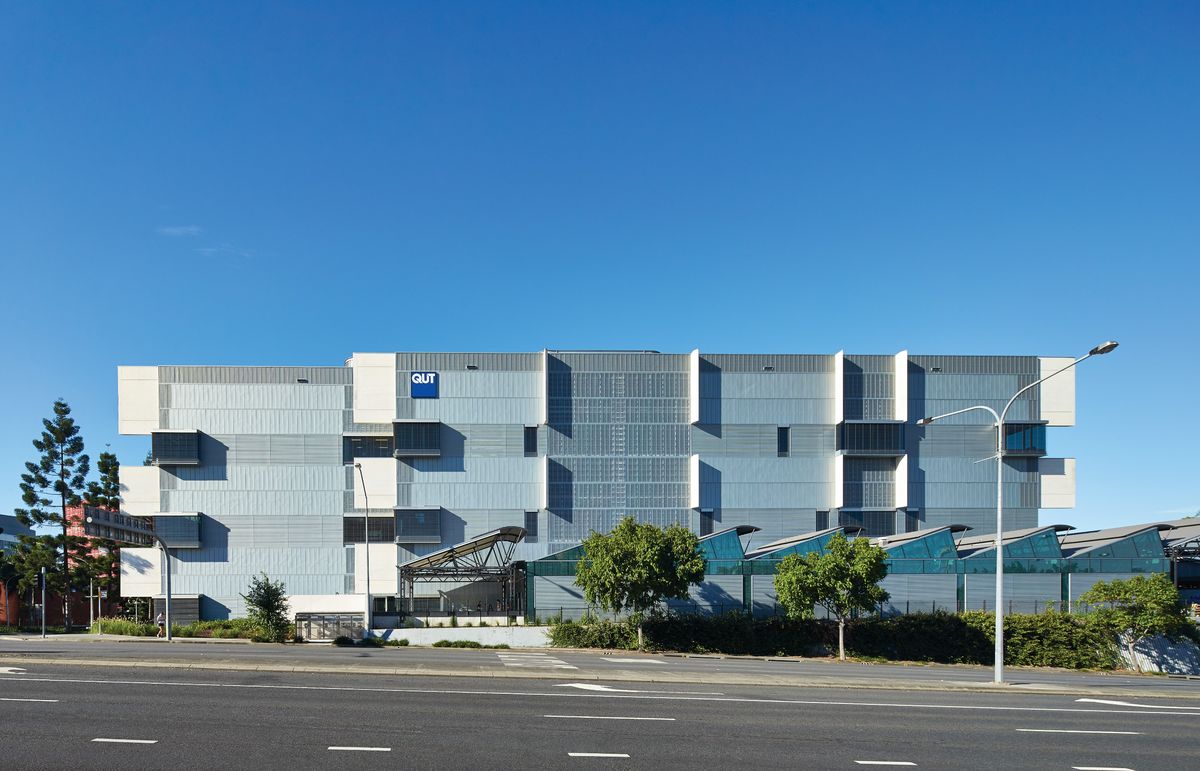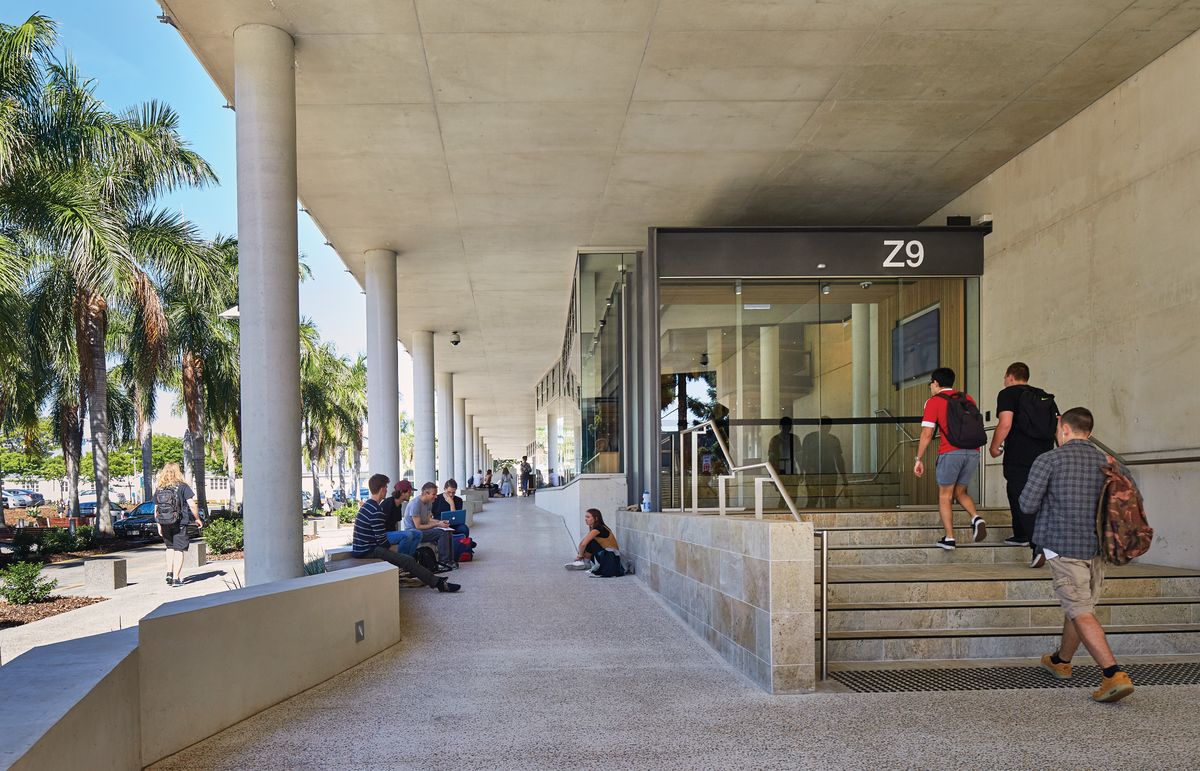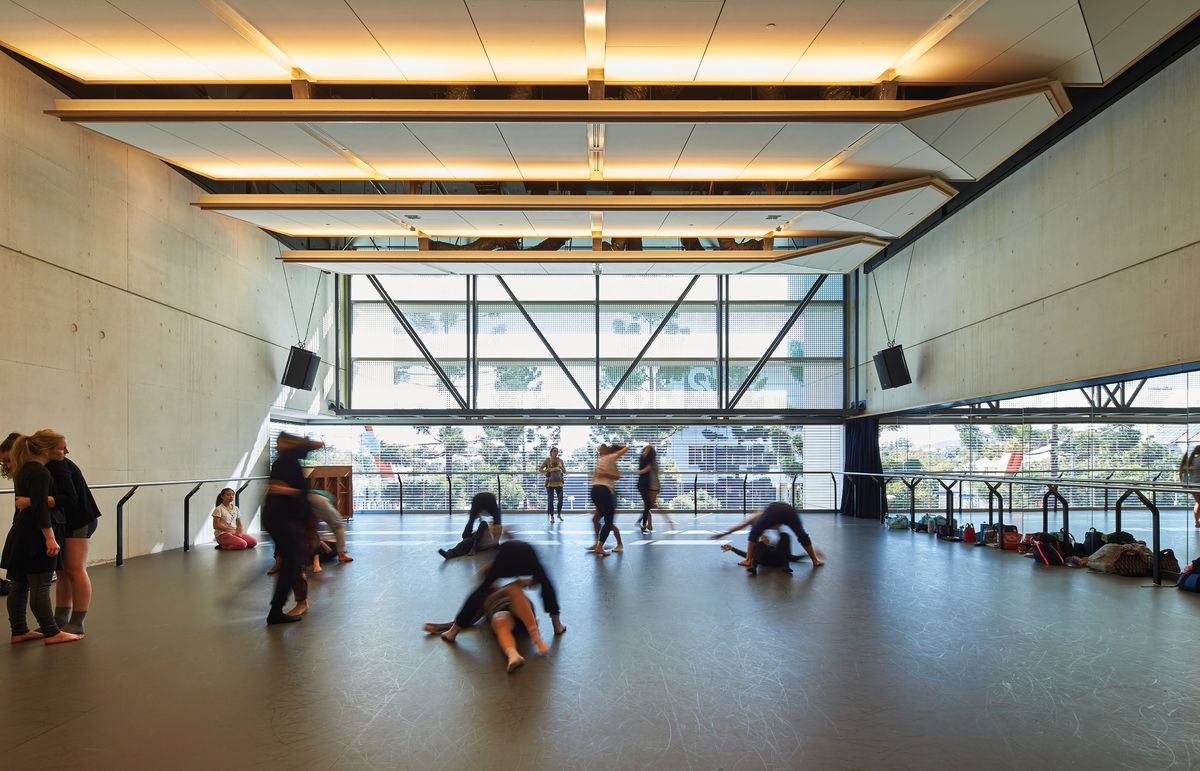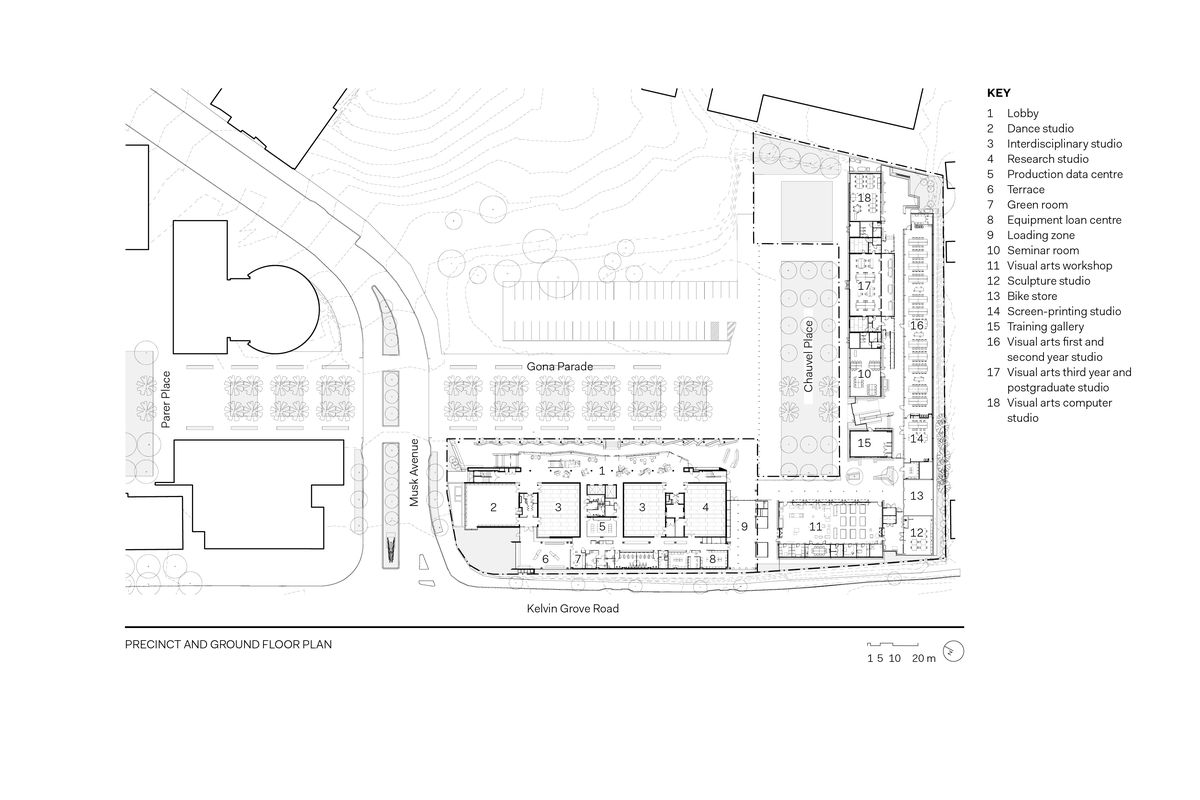The co-development of Queensland University of Technology’s (QUT) Kelvin Grove Campus as an integral element of the Kelvin Grove Urban Village in inner northern Brisbane has enabled the university to expand, reducing the demands made upon its tightly constrained Gardens Point Campus in Brisbane’s CBD. The evolving campus-cum-urban-village ranges across a challenging topography that hampers the ability to shape a coherent urban structure and to achieve a unified sense of place. Urban legibility has been enhanced by defining a series of linked precincts, of which the most emphatic is that for the creative industries disciplines.
The Creative Industries Precinct is grounded by the significant space of the former parade ground of the Gona Barracks that once occupied the site of the urban village. Extending along the highest part of the campus and running parallel with the adjacent Kelvin Grove Road, Gona Parade offers the largest and most accessible clear space on the campus. Along with the remaining structures of what was the Upper Barracks, it is a listed heritage place. The former military training ground now locates and marshals the principal facilities housing the university’s burgeoning creative industries disciplines. Stage One of the precinct, centred on Parer Place, was completed a decade ago and established the operational arrangement and planning context for the precinct as a whole.
Concrete blades project out at the northern and southern ends, loosening the building’s grid-like composition.
Image: Peter Bennetts
Richard Kirk Architect and Hassell, as a joint venture, were selected as the architects for Stage Two of the Creative Industries Precinct. The practices have proven experience of working together as an integrated design team, as evidenced by the success of their joint contribution to the Advanced Engineering Building at the University of Queensland.
The signature building of the new development is the prosaically titled Building Z9, which houses the dance, drama, creative writing, music, animation and research programs. It provides high quality specialist and interdisciplinary studios, industry standard recording suites and advanced performance research spaces complemented by open workspaces for academic, research and administrative staff and quiet rooms, meeting rooms and informal workspace available to staff and students.
The facade of Building Z9 provides a fittingly ordered facade to the former military training and parade grounds.
Image: Peter Bennetts
The building embodies QUT’s commitment to the strategic support of the creative industries disciplines. Further, it incorporates and showcases important advances for the institution in the nature and organization of staff workspaces, in the enrichment of the support for students and in the employment of advanced digital technologies. The six-storey block of the building runs the length of Gona Parade, from Musk Avenue to Chauvel Place. The projection of the structural concrete blades to the north and south loosens the formality of the building’s composition and extends its reach to better match the linearity of the parade ground space. The strong composition and refined detailing project a definitive presence for the disciplines the building accommodates, both within the campus and on approach from Kelvin Grove Road. Fittingly, it offers an ordered and disciplined facade to the former parade ground. The open colonnade at ground level and the continuous shaded recess of the setback of the top storey together establish a strong sense of scale, while the continuous plane of floor-to-floor glazing enclosing the four intermediate floors provides a foil to the avenue of palm trees lining Gona Parade.
As expressed on the north and south elevations, Building Z9 is ordered by three clearly delineated operational zones anchored by the largest zone to the west, a bank of double-height studio spaces stacked on three principal levels. This block of large, specialist operational spaces is accessed across the intermediate zone of linear circulation spaces, bridging decks, linking voids and secondary stairways. The third zone orders six levels of largely open-planned space, accommodating informal student workspaces, general teaching and learning spaces, staff workspaces and communal hubs for students and staff. The major studios and specialist spaces are accessed from the generalist zone on levels one, three and five. The topmost level offers generous social spaces and open decks to the north and south, along with meeting rooms and versatile unprogrammed space for use by visiting academics and project groups. The underlying spatial diagram and formulation of these interrelated decks of general use, set beside the specific and highly tuned block of specialist studios, creates a dynamic pattern of movement and activity that cuts across discipline boundaries and enables greater interaction between students, staff, visitors and audiences.
Each space within the new Building Z9 benefits from access to natural daylight and to views, which necessitated the use of up to four layers of glazing.
Image: Peter Bennetts
The sense of shared ambition and common enterprise across the whole of the Creative Industries Precinct is amplified by some fundamental design strategies, the most effective being that the principal entry level is contiguous with the general level of Gona Parade. This enables any user of the campus to move in and along the entry level en route through the precinct. More than just a foyer, this level is an active part of the total creative enterprise and will house the staging of performances and major exhibitions as well as informal study and meetings. From this space the principal stairway eases up to level two before folding up and through the floors above. Each floor landing is marked with a novel sculptural array of seating and these groupings have proven popular with students as impromptu meeting points and study spaces. Nearby, on each level, is an open kitchen area for both staff and students. Despite the need for effective acoustic separation between studios, occasional views are opened up into the studios from the circulation areas, offering glimpses of dance, drama and performance in action and revealing the many patterns of expression and engagement that are fundamental to the creative industries.
A network of bridging decks, linking voids and stairways, connects the internal spaces and provides glimpses of the creative activities taking place in the building.
Image: Peter Bennetts
The layered planning arrangement shields the internal spaces from the continual traffic noise of the arterial Kelvin Grove Road, using the bulk of the mass concrete shells of the enclosed studios. Although they are similar in size, each studio is tuned to best suit its programmed use. The stringent requirements of dance, music, performance and rehearsal spaces demanded that each space be acoustically tuned for its purpose. Each space also benefits from access to natural daylight and to views, which necessitated the use of up to four layers of glazing to maintain the necessary acoustic insulation. To minimize heat gain, the western orientation of the major elevation of the studios required additional thermal insulation on the exterior plane, in turn protected by a rainscreen of zinc panels.
In contrast, the location of the principal workstations and teaching and learning spaces along the eastern edge provides them with sweepings views across the campus, to the city and the distant landscape beyond. Protection from the heat and glare of the morning sun is provided by an array of automated external venetian blinds.
The rich sense of ideas and creativity in action extends to the adaptive re-use of a variety of existing heritage-listed buildings linked by several new insertions to form a virtually continuous cordon along the southern campus boundary. The serrated sawtooth roofs of workshops and delivery bays tie the main Creative Industries block into this fringe of supporting buildings and spaces. The principal additional unifying element is the visual arts studio, providing a single, flexible space for joint use by students from different years. This is accompanied by an exhibition gallery and a fully equipped workshop within adjacent existing structures.
Continuous floor-to-floor glazing encloses the four intermediate floors on the side facing Gona Parade.
Image: Peter Bennetts
The Creative Industries core building establishes an assured presence that links the campus to its setting and marks a key entry to the combined campus and Kelvin Grove Urban Village. Its refined and precisely delineated design directly reflects its organizational structure and the tectonics of its construction and detailing. It provides the defining presence in its precinct and will come to represent the nature and achievements of the disciplines it houses. The clarity of its organization and the socialization encouraged by the interconnectivity of specialist and general spaces has already fostered catalysing interactions between the separate disciplines that it serves. From the day of its opening it has been embraced by staff and students alike. It is fitting that mention should be made of the appreciation shown following the opening day by the primary client representative (Greg Jenkins, Head of Studies, School of Media, Entertainment and Creative Arts, QUT Creative Industries Faculty):
“From the minute we opened the doors this morning, it was clear we were on a winner. Smiles and goggle eyes everywhere. A pleasant hum of activity from the foyers forms a backdrop to my office. Dancers are warming up in the corridors and eating their lunch in the kitchens. Drama students are going to rehearsals, then discussing their work at the tables adjacent and even occupying meeting rooms. Musicians are running jam sessions. The building needs no user manual and, as I suspected, the students will lead the culture in the spaces.”
Credits
- Project
- Creative Industries Precinct 2, QUT
- Architect
- Kirk
Brisbane, Qld, Australia
- Project Team
- Richard Kirk, Mark Roehrs (project directors), Karl Eckermann, Michael Copeland (project architects), Troy King, Lucy Corones, Andrew Drummond, Fedor Medek, Neil Hill,Sam Weiler, Paul Chang, Dan Brown, Mitch Reed, James Mortenson, Miranda Boyle, Tersius Maass, Sam Clegg, Michael Martin, Erik Sziraki
- Architect
- Hassell
Australia
- Consultants
-
Acoustic consultant
Arup
Building services Aurecon
Certifier Certis Group
Disability access consultant McKenzie Group
Landscape architect Hassell
Signage Lat27
Structural and civil engineer Aurecon
Theatre equipment consultant Arup
Workplace health & safety consultant McKenzie Group
- Site Details
-
Location
Kelvin Grove,
Brisbane,
Qld,
Australia
Site type Urban
- Project Details
-
Status
Built
Completion date 2015
Category Education
Type Universities / colleges
Source
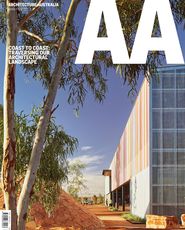
Project
Published online: 25 Aug 2017
Words:
Michael Keniger
Images:
Peter Bennetts
Issue
Architecture Australia, January 2017

