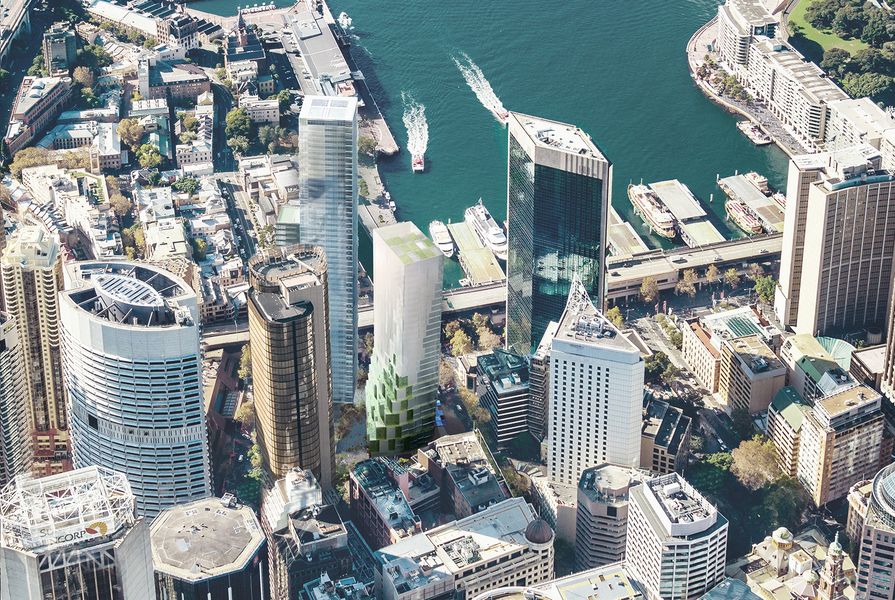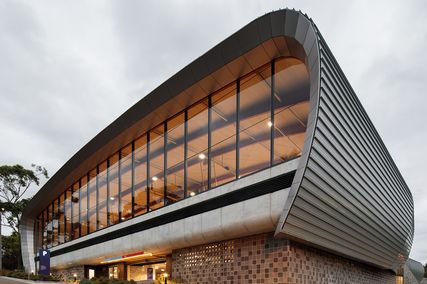Australian architecture firms Crone and Japanese studio Kengo Kuma and Associates (KKAA) have won an international design competition to design the five-star Wanda Vista Hotel at Circular Quay in Sydney.
The 110-metre, 25-storey hotel is part of developer Dalian Wanda’s $1-billion redevelopment of Gold Fields House at 1 Alfred Street in Circular Quay. It is situated between Pitt Street and George Street and is adjacent to First Fleet Park.
A 57-storey luxury residential tower designed by Kerry Hill Architects will sit alongside the hotel. The hotel design replaces a second apartment tower that had previously been part of the Kerry Hill Architects scheme.
The hotel design features a welcoming lobby that extends visually onto Herald Square, a 300-person grand ballroom, two levels of restaurants with views of the Sydney Opera House and Sydney Harbour Bridge and a rooftop bar with outdoor areas.
Crone and KKAA’s design is a tower that slowly pixelates – breaking down the scale of the building and making it more human-scale at the lower levels.
“We were trying to create a building that addressed the human scale in a slightly different manner and the design we created to address that was the idea of the pixel,” said Crone design director Sandra Furtado.
“The concept of the building is much like this idea of a form that is sculpted and it changes and it becomes a lot more elegant as you come up the building, but it’s also a form that changes depending on which side of the building you’re looking at.”
Furtado said the building was chameleon-like because it has four frontages. “In cities, particularly the CBD, this is a rare site, because mostly you’re facing a main street and you have a back lane,” Furtado said.
The hotel’s design uses sandstone, cascading green walls and large windows with harbour views. Vegetation along the pixelated terraces is used to soften the appearance of hard edges and create a visual connection with First Fleet Park opposite the building.
Kengo Kuma of KKAA, who led the Japan-based half of the design team, said, “This is a truly international project, giving us a chance to work with our friends in Australia to offer high-quality design for the City of Sydney. We look forward to Dalian Wanda’s intent to work with us to hone the city’s vision and give something great to residents and visitors alike.”
The development neighbours AMP Capital’s Quay Quarter precinct, masterplanned by Danish practice 3XN.
The Gold Fields House site had been earmarked for a Kerry Hill Architects-designed apartment building. That scheme won a design competition in 2009, when the site was owned by Valad Property Group.
Construction of the hotel will commence in 2017 with completion expected in 2020.
















