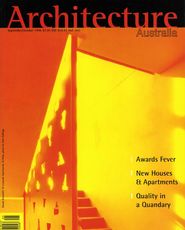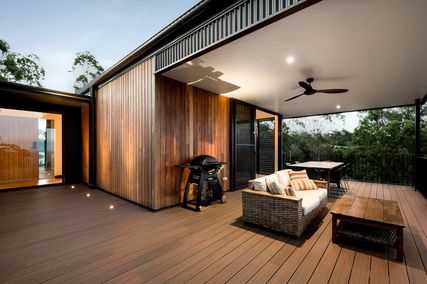|

The basement studio, looking towards a wall of site-found sandstone and doors to a workshop.

The upper level is furnished with pieces from Herman Miller. In the new living realm, a ‘fat wall’ of storage runs along the south wall, broken by a staircase to the lower level.

Rear elevation from sandstone steps at the
back of the garden.

Basement studio with storage
seat along the window.
|
In the old days, they were called patrons—the generous, dedicated souls who commissioned Architecture and not just building, who supported the aims of the architect and ended up becoming his friends. Now they are all clients, and somehow calling them even good clients does little justice to their importance. They are the ones we remember when all goes sour, when it becomes clear that Architecture is the last thing wanted, let alone paid for. They are the ones who, without guidance, pick exactly the right colour, go searching for better and better fittings and who, in the case of Stanic Harding’s new Sydney renovation, spend six years beautifully building the difficult, vital details, without a piece of quad in sight.
This Annandale semi represents a triumph for all those practices who have spent years on inner-city terrace renovations. It is intelligently designed without clever tricks, it expands and makes habitable the recalcitrant spaces of the ‘shotgun’ semi, and it is consistently well constructed. This is the source of considerable triumph; for the owner-builder, contrary to his professional looking achievements, is not a tradesman—he’s a writer. The couple lived in the house during the six years it took to excavate a new bathroom and living room in the lower level and to reconstruct the rear of the house’s main level as an open-plan living/dining/kitchen.
From the first completed area—the bathroom—to the newly christened living room, the project maintains a consistent, contemporary architectural quality, both functional and stylish. Several themes are evident: layered volumes and surfaces, the interpenetration of simple, Euclidean shapes and the enlargement of space by various means: all expressed with sophisticated but straightforward geometry in a range of rich, inexpensive materials overlaying the ‘found’ surfaces of the old house.
The layering of surfaces and volumes is carried out with control and serves throughout to expand the spaces and provide useful storage. A ‘fat wall’ runs along the north side of the house, incorporating lots of cupboards, the staircase and half of the kitchen. It is carved out at midpoint for a beautiful wall of translucent steel-framed glass. Its rounded end at the lower level emphasises its materiality and makes even more dramatic the adjoining eroded all-glass corner. This glazing takes the place of that most solid of terrace house intersections—the re-entrant angle where the house narrows.
The second important layering device is the pair of timber boxes sleeved into the rear of the house—the larger forms a comfortable sitting room, the smaller encloses the glass wall and hides a tiny house for the cat. Mirrors are inserted between the layers and solids to enlarge the spaces further and clarify the architectural ordering.
The basement living area is not claustrophobically dank, but rather surprises with its real liveability. The room’s twin steel columns would usually be considered a problem but instead they structure and articulate the space with elegance. The intruding boulder—a 90s pet rock—is a constantly surprising reminder of the history of the house and the genius loci of Sydney. The sunlight-filled garden beyond is a room in its own right, enclosed on two sides by great sandstone cliffs. It is a pity that the house itself is not more directly connected with this outdoor space, but the difficulties of planning out a semi are not all solvable.
The two front bedrooms and the entrance hall are yet to be completed. They serve as reminders of the boxed-in darkness of the Victorian semi, which elsewhere has been transformed into articulate, light-filled, modern, living space. Meanwhile, the owner is having a rest from renovation—he’s building a boat from the timber offcuts.
|



















