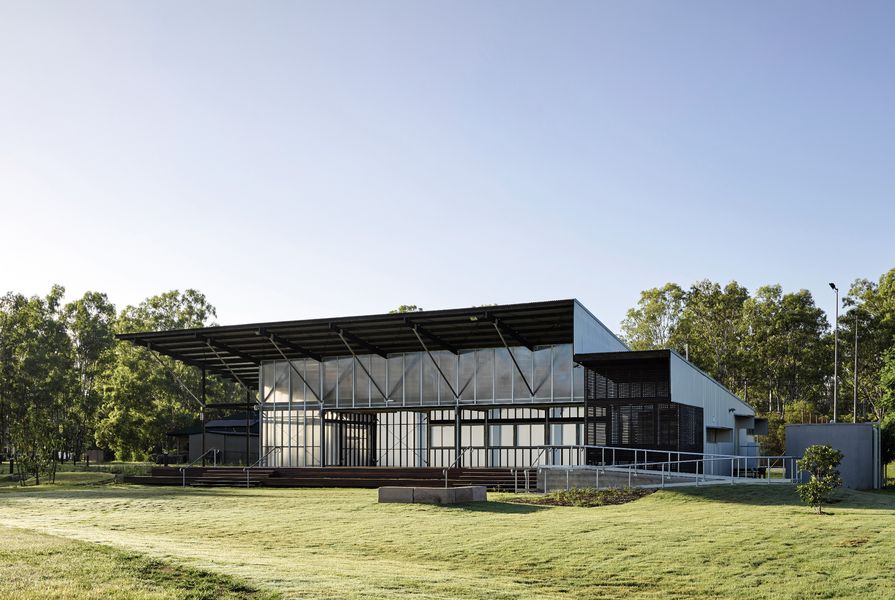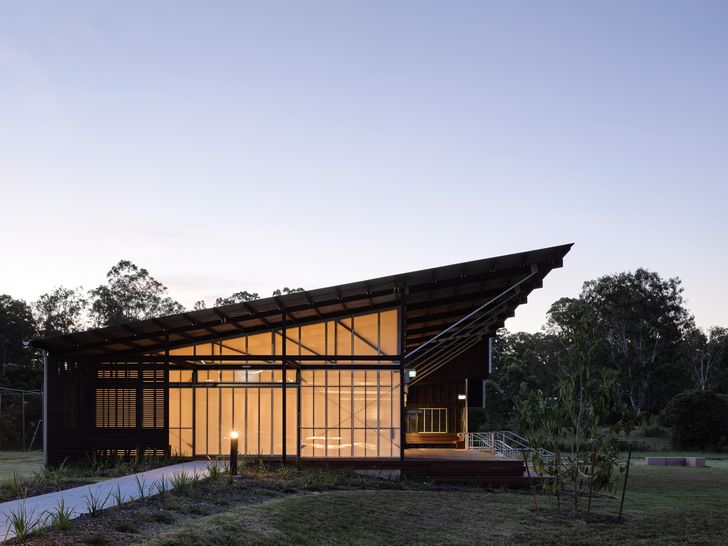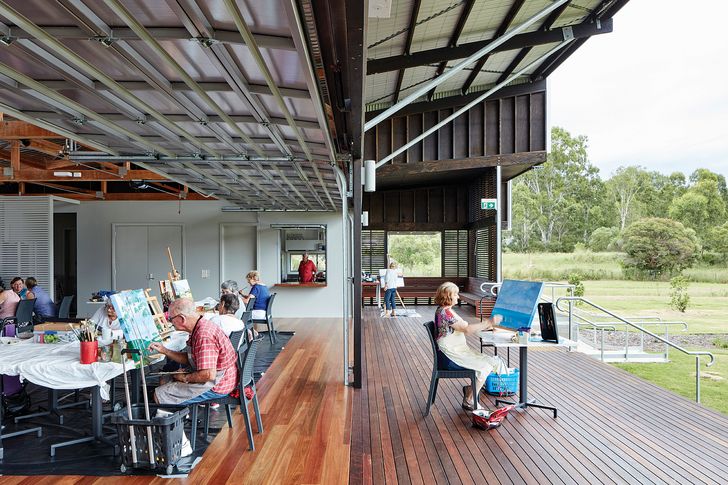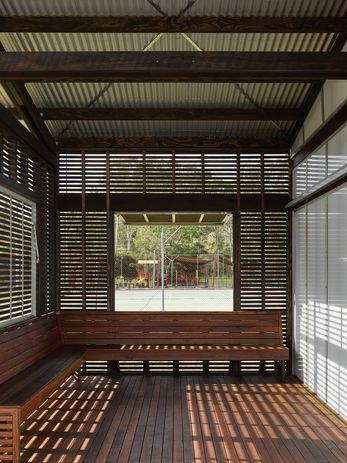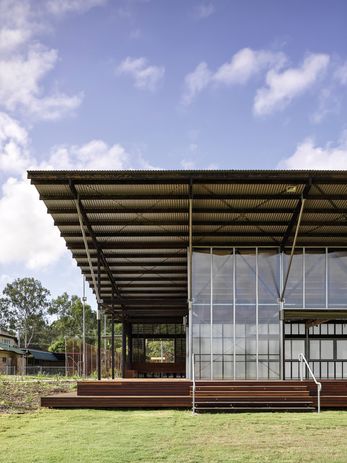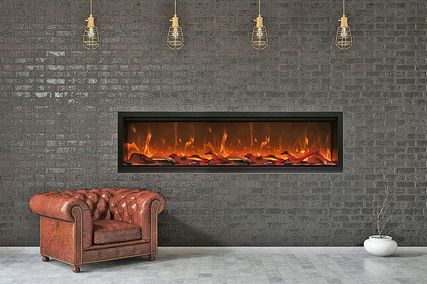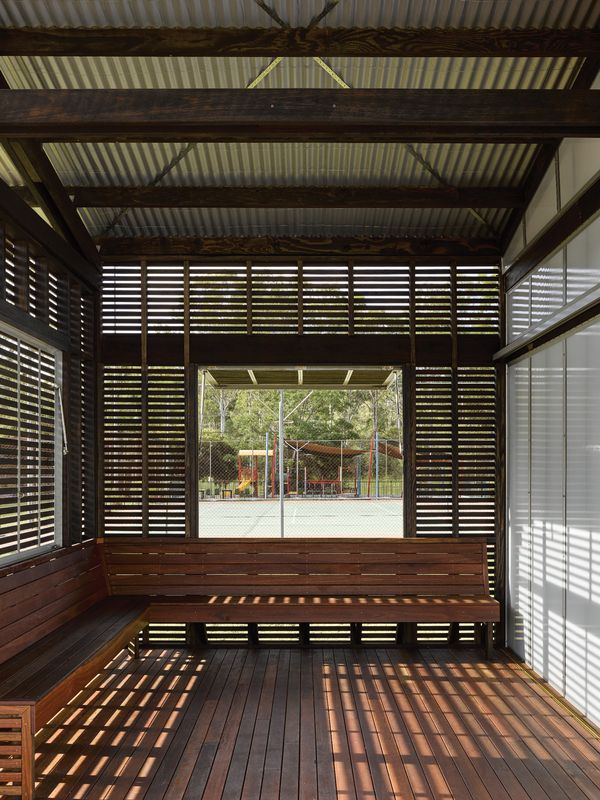Curra Community Hall is a good news story in country Australia, a regional council’s investment in social infrastructure for a new and growing rural residential community of two thousand people. The hall, designed by Lindy Atkin and Stephen Guthrie of Bark Design Architects for Gympie Regional Council, is an equally glowing achievement, a demonstration of the architects’ ability to extract beauty and meaning from the tightest of budgets.
There are thirty-three community halls in the small rural townships that surround Gympie. In my distant youth I frequented a few of them for the Saturday night 60/40 dance – 60 percent old-time ballroom dancing, 40 percent youthful rock-and-roll. The halls were generally elevated, gable-roofed structures with an entry porch at one end, a stage at the other, side aisles lined with trestle tables for bring-a-plate suppers and toilets downstairs out the back.
Translucent opal sheeting on the building’s east and south elevations diffuses light into the hall by day; in the evening the illuminated hall glows like a paper lantern.
Image: Christopher Frederick Jones
Most halls dated from the early twentieth century, many memorials to local military sacrifice. These simple buildings share the frugal aesthetic of the surrounding elevated timber farmhouses and the even more minimal ironclad outbuildings. Applied decoration is uncommon on the lightly clad structures, which used the magnificent local timbers sparingly. The elevated hardwood floors were a particular point of pride – kept polished by the dancing shoes of successive generations.
Bark Design Architects, whose directors and staff live and work in the Noosa hinterland an hour south, has a strong affection for these buildings and the rural communities that they support. The practice’s commission from the council began with community consultation workshops. Fourteen diverse user groups were represented: a veterans’ organization; art, music and creative writing groups; fitness, tai chi, outdoor recreation and indoor games enthusiasts; even the local disc dog club. These groups previously met in private homes, in a distant public hall or in the neighbouring country club – a licensed venue unsuitable for many activities.
The fundamental challenge was to maximize value within a tight construction budget of less than $2,000 per square metre. Of necessity it had to be a simple facility. There was no scope for airconditioning, the only water supply was collected rainwater and the hall was to share a simple waste treatment system with the adjacent country club and a new public toilet block. Bark’s strategy was to deliver the largest, most flexible and most economical hall structure within the limited budget. Groups who use the hall are encouraged to pursue grant opportunities to support their specific activities in terms of dedicated storage, partitioning, staging, specialist lighting and audiovisual equipment. The final design delivers a flat-floored hall accommodating an audience of 177 or 128 for dinner functions. Importantly, the internal floor area is extended a further two-thirds by generous verandah decks on the north and east that step gently down onto extensive lawns and playing fields for much larger events.
The structure is raised above the floodplain, with generous sliding panel doors, steps and ramps that provide visual and physical connections to the surrounding lawns.
Image: Christopher Frederick Jones
The massing is a textbook demonstration of passive climatic design for the subtropics. Site orientation is within degrees of the cardinal points: north to the open playing fields, south to the existing tennis courts, a gently ramping eastern approach path from the carpark and a rear service zone to the west. The simple rectangular plan is elongated to maximize exact solar control and cross-ventilation from the north while reducing eastern and western sun exposure.
In section, the extended timber floor plane is raised above the floodable landscape to improve views and breezes, while simple seating, steps and ramps maintain an inviting connection to the surrounding lawns. The skillion roof pitches up from the horizontal southern gutter-line and is strutted well beyond the line of enclosure over northern and eastern verandah decks. The raised roofline admits winter sunlight while maintaining rain protection and summer shade to the decks. A small secondary roof is stepped lower to cover the enclosed service rooms to the west that form a buffer against summer afternoon sun.
A regular structural grid of steel columns supports the exposed hardwood roof trusses and sets the rhythm for the infill hardwood stud framing. Secondary strutting, diagonal bracing and fixings are simply detailed and also explicit in the expressed structure. The lower chords of the composite nail-plate trusses establish a horizontal datum through the space, above which LVL purlins and foil roof insulation are also left raw and visible.
Curra Community Hall distils many of the distinctive qualities of regional architecture – rational structure and frugal materials – into an activity space for the Gympie area.
Image: Christopher Frederick Jones
Openings have agricultural-scale mechanisms – a 3.6-metre-wide sliding eastern entrance door, 7.2-metre-wide panel-lift doors to the north, 1.8-by-1.5-metre gas-strutted hopper panels to the south, industrial ceiling fans and whirlybird exhaust vents. More intimately scaled seating bays that terminate the northern and eastern verandahs are as close as the building comes to conventional public architecture joinery. The stud framing pattern is continued to support horizontal hardwood battening positioned to screen cold south-east winds and hot north-west sun.
The most unexpected aspect of Bark Design Architects’ Curra Community Hall is its cladding. North, south and east elevations are clad entirely in ten-millimetre-thick double-walled polycarbonate sheet. Not just the walls, but the pop-out windows and the sliding and panel-lift doors are “glazed” with a single skin of the polycarbonate sheeting.
Transparent sheeting is used on northern walls and doors to maximize daylight and solar gain and to permit an obscured view toward the playing fields beyond. The east and south elevations use a translucent opal sheet that brings diffuse light into the hall by day. Projection of shadows onto these surfaces and the ordered geometry of the framing suggest some of the calm delights of traditional Japanese architecture, an allusion further enhanced as night falls and the illuminated hall glows like a paper lantern.
I visited the building in a February heatwave and it responded perfectly – the deep shade, cross- ventilation and overhead fans producing an acceptably pleasant environment on a 36°C day. I am sure the hall will be equally pleasurable when flooded with sunlight on Curra’s predominantly clear 22°C winter days. On winter evenings, however, I expect it would be prudent to wear a coat in the lightly insulated building, unless you are rocking and rolling.
There is a strong regional tradition on the Sunshine Coast of lean and open architecture designed to maximize engagement with and enjoyment of the environment. The works of local practitioners Gabriel Poole, John Mainwaring and Kerry and Lindsay Clare were antecedents for Atkin and Guthrie’s practice, while the ethos of lightweight experimentation continues with younger architects such as Dan Sparks and David Teeland.
Passive climatic control is a key feature of the design, with solar access and cross-ventilation reflected in the orientation of the building’s rectangular form. A grid of structural steel columns orders the building, which is clad on three sides with a skin of polycarbonate sheeting.
Image: Christopher Frederick Jones
Curra Community Hall demonstrates many of the principles, strategies and techniques that Bark Design Architects has honed throughout its practice. In my view this project is an almost perfect demonstration of the best attributes of regional architecture. Within tough constraints, Bark has achieved a tight resolution of the most essential architectural challenges – a supportive framework for human activity, a pleasurable filter to the environment, an optimal structuring of resources and a memorable cultural place.
The most challenging aspect of this project is the cheap, ultra-thin skin that has allowed an ambitiously spacious hall to be delivered within a tight budget. Rethinking expectations of glazing and opening mechanisms has permitted simple, generous openings onto broad decks and to the landscape, expanding the utility and flexibility of the community centre beyond the initial brief. In Curra Community Hall, Bark Design Architects has finessed rational structure and frugal materials into a transcendent architecture of light, air and beauty – a wonderful treasure for the whole community.
Credits
- Project
- Curra Community Hall
- Architect
- Bark Design Architects
Noosa Heads, Qld, Australia
- Project Team
- Lindy Atkin, Stephen Guthrie, Meg Ryan, Lily Parsons, Annie Ha, Danél Mentz, Jo-Anne Bourke, Maia Close, Alan Maizey
- Consultants
-
Builder
Ri-con Contractors
Electrical engineer Webb Australia Group
Hydraulic consultant MRP Hydraulic and Fire Services Consultants
Lighting designer Webb Australia Group
Structural and civil engineer SCG Consulting Engineers
- Site Details
-
Location
Gympie,
Qld,
Australia
Site type Rural
- Project Details
-
Status
Built
Category Public / cultural
Type Community centres
Source
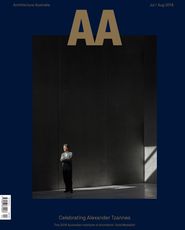
Project
Published online: 3 Oct 2018
Words:
Peter Skinner
Images:
Christopher Frederick Jones
Issue
Architecture Australia, July 2018

