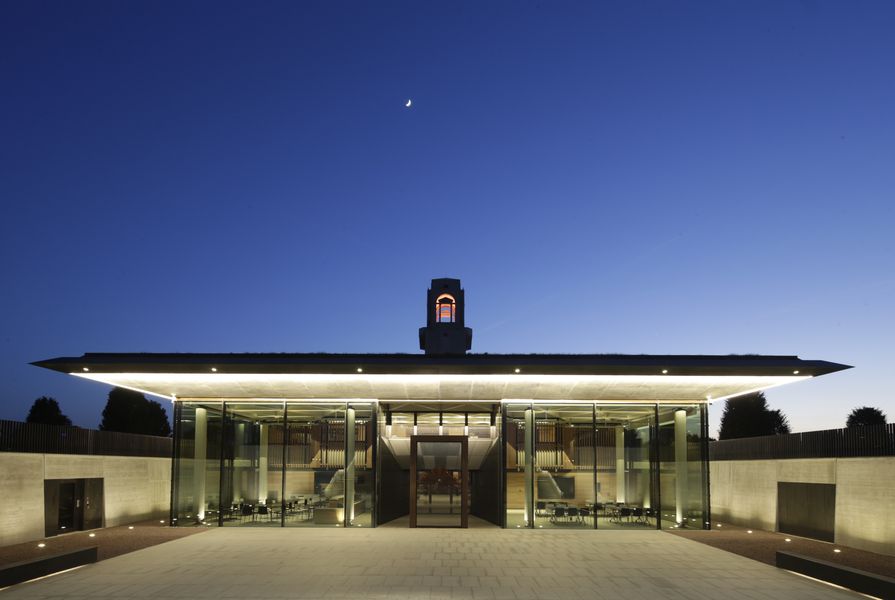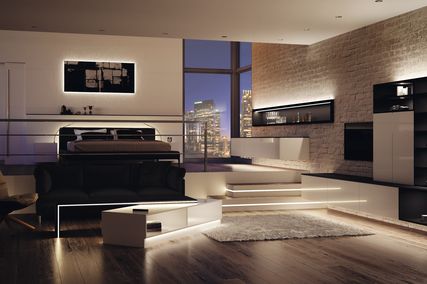A new war museum at the Australian National Memorial in France has opened following a dawn service on Anzac Day 2018 to mark 100 years since the end of World War I.
The Sir John Monash Centre, designed by Cox Architecture in association with Williams, Abrahams and Lampros, will educate audiences worldwide about Australia’s role in World War I and the war’s impact on the country.
Located near Villers-Bretonneux in the Somme Valley of northern France, the Australian National Memorial was designed by Sir Edwin Lutyens and opened in 1938. Villers-Bretonneux was the site a number of battles involving Australian forces which later led to the defeat of Germany. It is one of the most significant war memorials for Australians on foreign soil, and commemorates 10,767 Australians who died in France and who have no known grave, according to the Department of Veterans’ Affairs.
A memorial on the site was first proposed in 1919 and a competition was held in 1925, which was won by Australian architect William Lucas. However, construction was postponed due to the Great Depression and the design was later discarded. In 1935 the government commissioned Lutyens, an English architect, who worked for the Imperial War Graves Commission.
The Sir John Monash Centre by Cox Architecture with Williams, Abrahams and Lampros is an addition to the east of the original Australian National Memorial by Edwin Lutyens.
Image: John Gollings
“The Lutyens monument is a very disciplined building that’s very much based on classical geometry and how the building relates to its context,” Joe Agius, a director of Cox Architecture told ArchitectureAU when the design for the centre was unveiled in 2015.
“Our design [for] the new building sits within Lutyens’s controlling geometry of the site.”
Lutyens’s memorial comprises a 30.5-metre central tower, flanked by a pair of walls and entry pavilions, which form three sides of a quadrangle facing the military cemetery.
The Sir John Monash Centre, located to the east (or rear) of the existing memorial is connected to the flanking pavilions through a pair of ramps.
“What we tried to do is extend the commemorative experience,” Agius explained. “People walk along the walls of the monument, where there are the names of lost Australian soldiers. Then you come to a pair of flanking pavilions.
“What we’ve done is connect our ramping system to [the pavilions] so effectively the pavilions become the threshold from a commemorative experience to an interpretive experience. But the interpretive experience is very much still part of the ceremonial movement from the west side of the site to the east.”
Visitors then make two 90-degree turns to descend into the partially subterranean centre. The arrangement of the ramps reflects the trenches of the Western Front, which were not straight to mitigate the impact of explosions within them.
“A critical part of that experience is one of descent into darkness,” said Agius. At the centre of the underground space, a triangular oculus, part of a coffered concrete ceiling, provides a view back to the memorial tower. “The triangle shape allows the best view of the tower.”
A triangular oculus in the Sir John Monash Centre by Cox Architecture with Williams, Abrahams and Lampros provides a view back to the original Australian National Memorial by Edwin Lutyens.
Image: John Gollings
The triangular motif is also used internally in the timber “chevron” panels, which line the walls surrounding an immersive gallery in the centre. The wall features triangular panels made by Canberra-based timber craftsman Grant Rollinson of Enigma Design, who used eight different Indigenous timber species – one representing each Australian state and territory.
The interior of the centre also features a major tapestry commission, Morning Star, designed by war artists Lyndell Brown and Charles Green, and made by the Australian Tapestry Workshop. The tapestry is hung above a doorway to a sunken courtyard, where the full vista of the former battlefields can be seen in the landscape.
“The whole building is organized on Lutyens’s east-west axis,” Agius said. “There’s a kind of metaphorical movement that we’re trying to describe with the building: the experience of going down and being in a darkened sombre, quiet place and then, the lightness of moving through to the courtyard and into the landscape and taking in the vista.”
The roof of the subterranean building is covered in the landscape of the French meadow.
The roof of the Sir John Monash Centre in covered in the landscape of the French meadow.
Image: John Gollings
“Generally, people walk up the tower and take in a view of the site. So the view of our building from the top of the tower was critical,” Agius said.
“[The design] is effectively a landscape solution. It seeks to be secondary, ancillary and subservient to the monument. It doesn’t attempt to compete with the monument at all. It’s almost an anti-building in that it is located to the rear of the monument and it’s sunken into the ground and roofed by effectively what we call a lifted landscape.”
The project also realized a series of terrace paths between the tower and the pavilions that were envisioned by Lutyens, but never built due to budget constraints.
Villers-Bretonneux is also one of 11 battlefield sites in the Somme Valley. French authorities are working to have the area listed as a World Heritage Site.
























