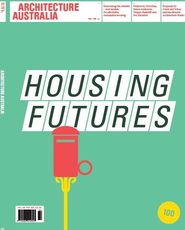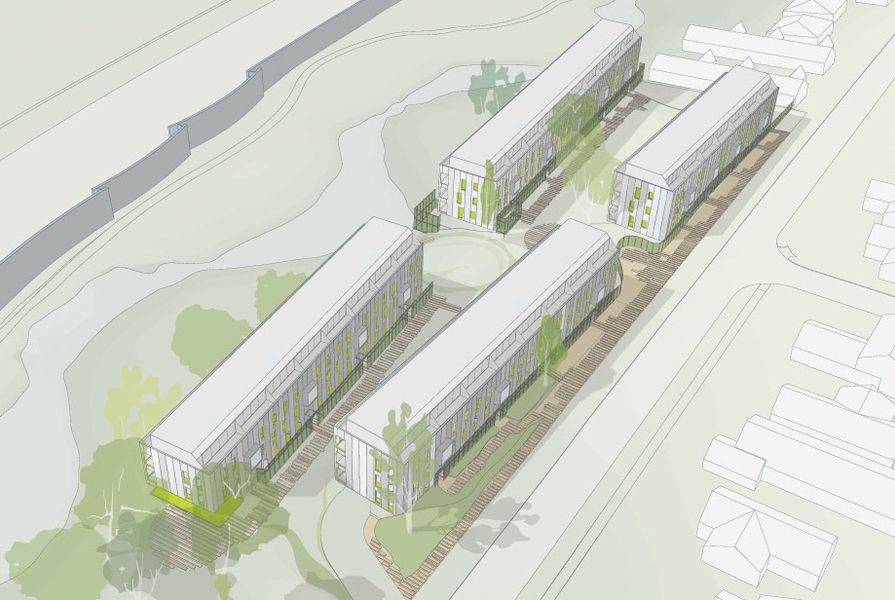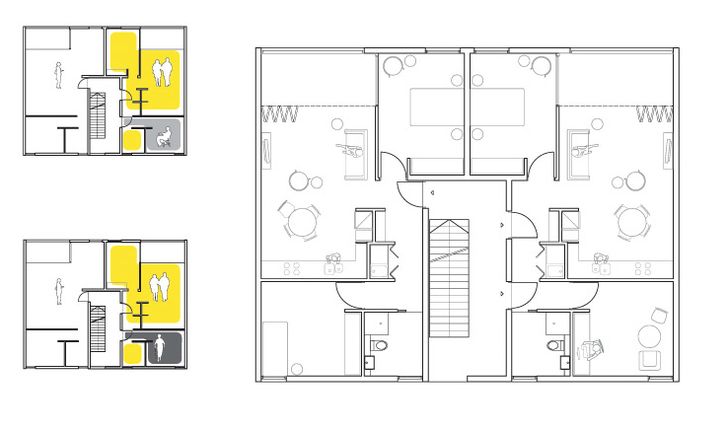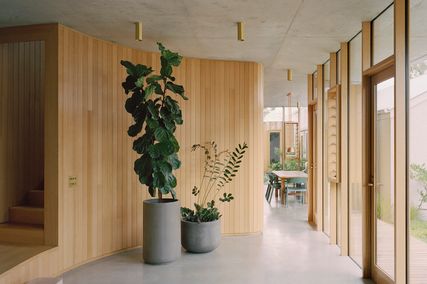Major cities across Australia are facing significant challenges in order to meet projected housing demand. Rising land costs, planning legislation, taxation regimes and a fundamentally conservative private housing sector have contributed to the difficulty of delivering an effective range of housing choices. These challenges, exacerbated by a now widely recognized systemic affordability crisis and the environmental threats facing our cities, have made it increasingly difficult to achieve housing targets in a socially and environmentally sustainable manner.
Designing Affordable Sustainable Housing (DASH) is a housing initiative that seeks to address the need for affordable and sustainable medium-density housing in response to these challenges. The project has been developed by the Monash Architecture Studio in partnership with the Victorian Government Architect’s Office, the Department of Planning and Community Development and the Department of Human Services (Office of Housing).
Aerial view of the DASH proposal.
DASH project aims
While numerous policies and strategies outline the increasing need for affordable and sustainable housing, there are few practical examples that demonstrate how this can be achieved by the market. DASH proposes new, viable housing models to which both consumers and developers can subscribe, and which add long-term quality to the urban environment. Importantly, the research aims to demonstrate to government, developers and ultimately home buyers the contribution that architectural design can make in achieving environmentally and socially sustainable outcomes, as well as producing both enriching and inspirational urban form. The DASH project aims to:
- demonstrate that high-quality, innovative architecture and urban design provide great living places that contribute to the public realm;
- be a model for best practice sustainability in medium-density housing, based on life cycle assessment information;
- provide and demonstrate affordability and diversity as positive elements that are compatible with the objectives of high-quality, sustainable, medium-density outcomes that contribute to the public realm;
- be a model that can be adapted or used as a reference for development on other middle- and inner-ring sites;
- be of a scale that achieves a substantial increase in residential densities in the site locality;
- incorporate ESD principles to seek an improvement in existing environmental conditions through residential development, to reduce the recurrent costs of occupation and to enhance the social environment;
- ensure that an agreed percentage of the dwellings created through redevelopment are made available as affordable housing and examine processes for ensuring affordability in perpetuity; and
- develop a higher level of design than what is currently being offered by the market and increase the levels of amenity, diversity of type and economies in delivery.
Ground floor plans of the DASH proposal.
In order to achieve these aims, the project has sought an integrated design research approach by developing design models and appropriate design guidelines alongside a comprehensive review of the socioeconomic and physical contexts that have an impact on its effectiveness. The research has resulted in the proposal of two design models for medium-density housing to be developed in a middle-ring site in metropolitan Melbourne. The first design model is based on a proposal of optimized initial capital cost and the second is based on a longer-term costing model, where higher initial capital investment is traded off against reduced life-cycle costs. The following outlines the development principles pursued in the design.
Reconciling affordability and environmental sustainability
A primary aim of the DASH project was to investigate the optimization of environmentally sustainable design within an affordable building program as a unified project outcome. The research emphasizes the importance of achieving both social and environmental sustainability in contemporary housing. In many instances improving social sustainability through housing design directly contributes to environmental sustainability. For example, an apartment that can be zoned into separate areas is an effective environmental strategy because it relates household size and make-up to dwelling size in a dynamic and adaptable way. The most effective reconciliation of affordability and sustainability occurs where a design point of view has been used to promote integrated consultant input, systems-based approaches to building, refinement of conventional construction methods and better use of the site. Life-cycle analysis costing provides such an integrated and holistic approach to costing the overall (up-front and operational) costs of a project over its life.
Affordability
Economy in building construction is achieved by stringently adhering to the construction processes and disciplined material selection of volume building. However, it is important to note that affordability in the project relies on a complex range of factors, many of which are largely independent of design, building typology or construction methods. For example, the project proposes the involvement of housing associations or similar providers, non-unionized construction and several other non-physical issues which have a significant impact on its overall affordability. The building, in fact, makes up only 45–50 percent of the overall cost of the housing development.
Proposed furnished two-bedroom apartment and flexible options.
Flexibility
The project investigates spatial flexibility in apartment design with the aim to more adequately meet the needs of the increasingly diverse range of households that characterize our contemporary society.
Two points of egress to the apartment are provided, facilitated by a cluster stair morphology. Separating the bedrooms to opposite ends of the apartment facilitates the maximum number of habitation options, such as live/work arrangements or household cohabitation. In addition, the proportion of space allocated between living, bedroom, recreation or work areas can be varied in a number of ways. By developing effective spatial design, an appropriate allocation of space can be achieved within a smaller plan footprint.
ESD
These adaptable forms of occupation have been combined with simple passive ESD strategies, which focus on dwelling designs that maximize comfort with minimal requirements for heating and cooling and minimize the use of resources.
Comfort, liveability and lowering the environmental impact have resulted in specific design outcomes. A single-loaded design maximizes cross-ventilation and the use of thermal mass to control internal temperatures. Liveability is enhanced by orienting all living areas to the north, maintaining aspect to each end of the apartments, and providing quality private outdoor space and quality communal space. The trade-off between long-term benefit and short-term cost and/or price point has influenced much of the investigation of ESD principles. In the project development, significant emphasis was placed on passive design solutions with relatively little cost to achieve environmentally sustainable outcomes.
Typology and construction
A three-storey-plus-basement, single-loaded sectional typology has been adopted as the maximum building envelope that can be undertaken by the domestic residential sector. This building height limit results in a significant cost advantage over commercial construction. This scale of building, while capable of providing relatively high yields (up to 140 dwellings per hectare), employs simpler construction processes and can be serviced with less technical equipment (such as lifts and sprinkler systems) than that required by commercial multi-storey developments. The single-loaded form is superior for environmental performance and the relatively low building height enhances solar penetration. In considering appropriate construction systems for the project, economies of scale are an important consideration. While timber framing is an economical construction system, it does not provide thermal mass for passive heating and cooling within apartments. Precast concrete, found to be of a similar cost to timber framing when applied to this scale of development, provides adequate thermal mass for passive heating and cooling. The external walls are proposed as prefabricated metal composite panel and precast bracing elements. The internal walls of the building are exposed concrete on alternative sides of the structure.
Conclusion
Reconciling the often conflicting priorities within a sustainable and affordable development reveals challenges unique to this field of work. The project and accompanying research are not intended to comprehensively “solve” the issues raised. They aim to provide specific and practical insights to aid industry and government in their efforts to improve provision. The project highlights the need for a fully integrated approach to housing provision. Such an approach must consider the creation of new financing models, the application of whole-of-life costing, the development of inclusionary planning models, the creation of different tenure models, the application of district-wide systems and the application of innovative construction systems. In such an integrated approach, design could more fully contribute to social, environmental and aesthetic outcomes.
Source

Discussion
Published online: 27 Aug 2011
Words:
Shane Murray,
Diego Ramirez-Lovering
Issue
Architecture Australia, May 2011





















