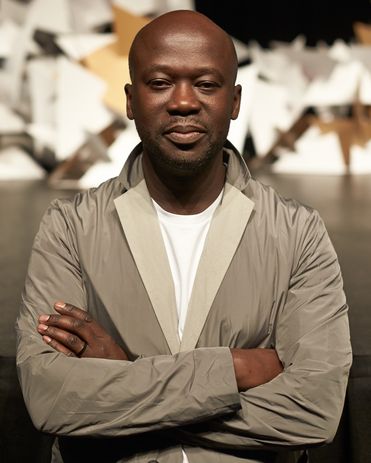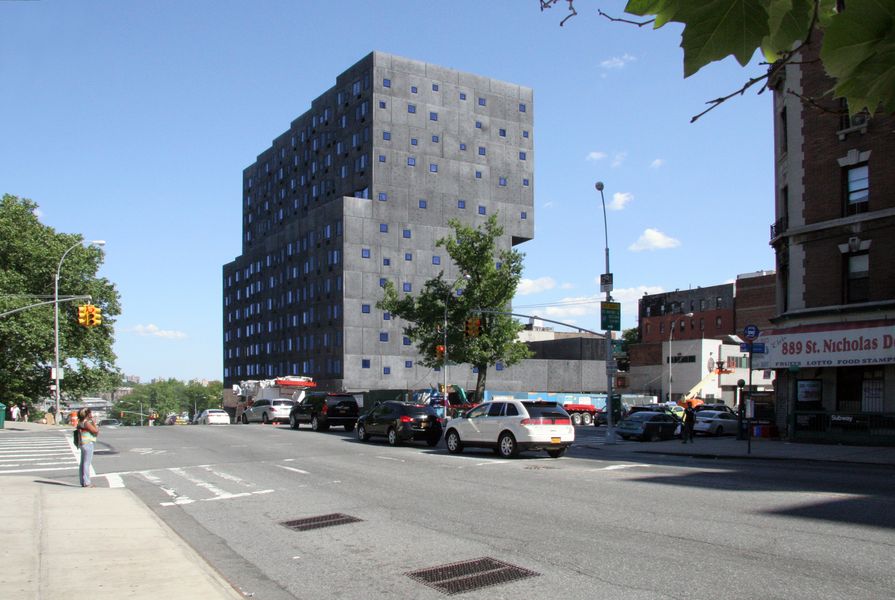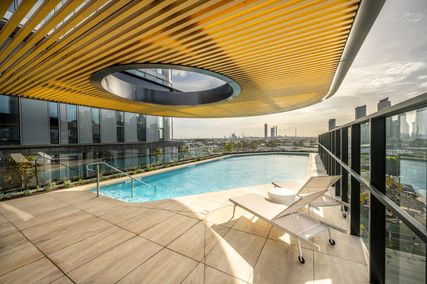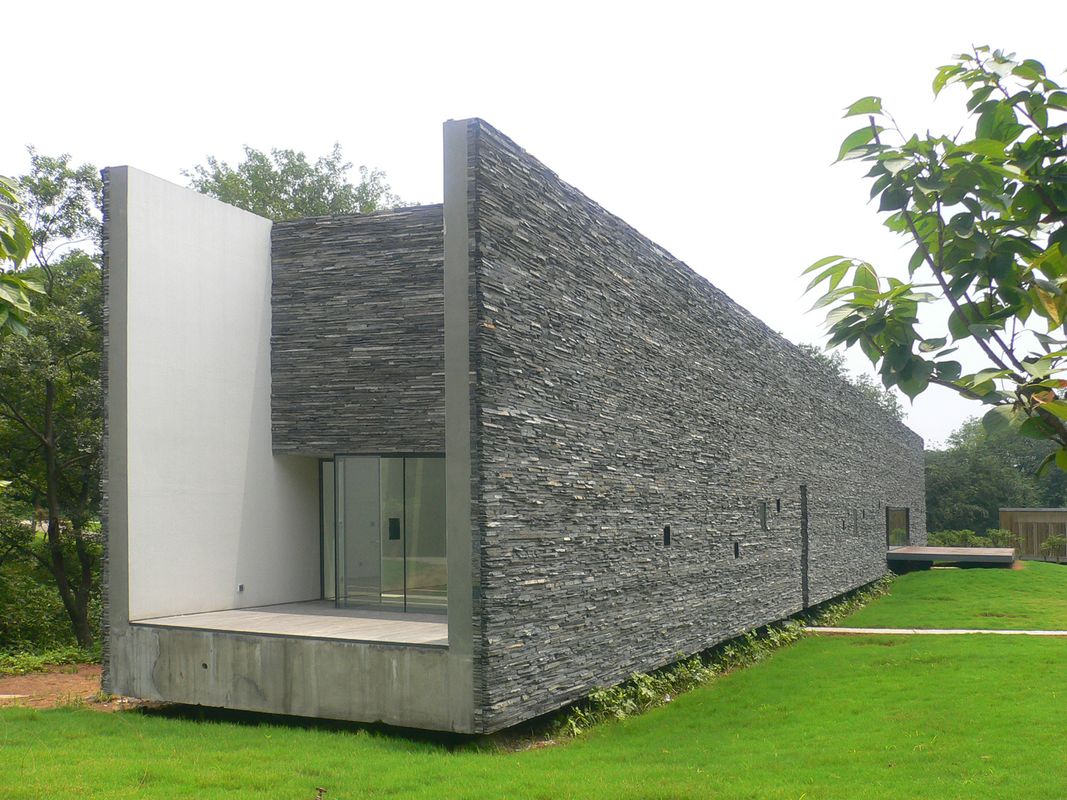“It’s funny to be talking about geography to architects.” With these words David Adjaye began his presentation to the 2014 National Architecture Conference in Perth, in which he discussed how geography, climate and place inform the making of cities and architecture. Adjaye has spoken previously of the broader perspective he gained as a teenager travelling across the African continent with his parents before going on to study architecture in London. In the recently published Adjaye, Africa, Architecture: A Photographic Survey of Metropolitan Architecture (2011), he has documented his observations of fifty-three African cities made between 1999 and 2010, when he returned to engage anew with the African continent with the sensibilities of an architect. In a presentation that “was supposed to be like a poem, like I was telling a little story that offered up many things,” Adjaye alluded to the rich influences of his research into African architecture and cities and the impressive parallel growth of his now international architectural practice, Adjaye Associates, over this eleven-year period. Anna Tweeddale joined Adjaye following his presentation to discuss some of these insights.
Anna Tweeddale: In your book Adjaye, Africa, Architecture, you have structured the material around six different climatic conditions and the geography of the African continent. This cartographic search for specificity is something that may resonate with many architects in Australia who themselves are working to situate architecture in a continent with vastly different climates and a post-colonial architectural and urban context. Can you elaborate a little on this question of geographic specificity?
David Adjaye Image:
Peter Bennetts
AT: You started the project to document African cities around the same time as founding your office (2000) and these two pursuits then progressed for ten years in parallel. How has the African research informed your studio work over this period?
DA: The journey re-sensitized me to the things that I found important and the work I was doing in London or in Norway or elsewhere. The raw state of these cities, which have not been developed for fifty years, are a bit dilapidated and have nature coming back in spaces, made me realize that the image or the illusion of the city that we have in more developed countries makes us forget fundamental concerns about place. Certain qualities that I was noticing in neighbourhoods, being obsessed with the incredible collection of gardens, their incredible trees, the list goes on and on – these became very important drivers for me in the way I started to articulate the work. This to-ing and fro-ing dislocated me from my own context so that I could see better, and my return to Africa allowed me to see Africa differently because I wasn’t just compelled by one place in its narratives and spinning in those narratives. In the public buildings, for instance, I started to become very obsessed with this idea of layering and sectional layering, where there is one system dealing with historical condition and context, and maybe projecting an idea, and there is another layer, which is actually the heart of the project. This idea of a building within a building really came from looking at a lot of old colonial houses but also looking at early environmental modernism, which was about screens, systems, layering and languages. For me, looking at that in the twentieth century and then looking back at traditional architecture in the villages where this layering happens spatially as well, I realized things I took for granted and began to learn again how sophisticated those systems were and how they have become lasting lessons for how we work – even now in a supposedly technological age.
AT: Certain materials and skills that are available in certain places are not in others and these have different costs, all of which impact on what can be achieved in a project. Can you comment on how these pragmatic differences inform projects when you are working internationally?
Nanjing House, China
Image: Courtesy David Adjaye Associates
Varanasi Silk Weaving Facility.
Image: Courtesy David Adjaye Associates
DA: This is a twenty-first century or globalization issue as we move around faster. What I am always pointing out is that we can never make assumptions about labour markets, economics and materials anymore because they are permanently shifting. Something that is very cheap in one context can be very expensive in another. Take the Nanjing House, for instance: to do a handmade split slate wall almost anywhere else would be beyond luxury – they would prefabricate it and try to assemble it in a factory somehow. However, the slate of this building was laid by hand by a load of guys, piece by piece, because the labour costs were so low. Now we are working in Varanasi in India and I am making this building that is cast with earth from the ground and again, because of the labour, I can create certain techniques that I would never be able to do elsewhere. I think that with maturity and work you see that actually the specificity of those conditions don’t change the authorship, they just tune the response. So even though each project looks completely unique to that place, there is also a mind that is making this thing start to happen which we start to see very clearly. The resistance for the young architect working in those scenarios is about the loss of identity when you absorb too much of the place and wanting to resist that by creating a mark which is somehow intrinsically yours, which it never is anyway because there is an assimilation of another mark. So this idea of being able to marshal the opportunity of the forces is actually a fundamental trick to making relationships with places and for the work to create certain resonances that appear startlingly specific but also different.
AT: How would you respond to architects practising in developed cities, perhaps more like the generic modern metropolis you referred to earlier, who might look at an architectural project in Bangladesh or Africa and say “that’s all very well but the labour costs are cheap and the regulations are different and we can’t do that here”?
A bronze lattice envelops the scheme for the Smithsonian National Museum of African American History and Culture in Washington DC, USA by Freelon Adjaye Bond/SmithGroup (FAB).
Image: Courtesy David Adjaye Associates
DA: It is a classic thing that I find architects working in developed worlds say – “it is so romantic [to be able to build like that], just because you are in a third world country you can do that, you can just abuse the labourers.” Are you kidding? So what, do you think your opportunities are here [in the developing world]? You don’t have any advantages or opportunities to create something that is completely unique? Come on, that is the most absurd discussion. In Washington DC we are making this building using a casting process where everything is going to be unique because in DC, I am in a position where I can make a handmade building but I can also make a building using the best computers. I can model and make things that I couldn’t in Ghana because I couldn’t get a manufacturing base to deal with nine variable modulations of the thickness and thinness of casting. That is the opportunity of technology: to actually invest more specificity into it, not less.
AT: Speed is such a tangible factor in current architecture production, especially in this economic environment, yet you have expressed a desire towards slowing down to discover other resonances. Do you have thoughts about how to achieve this, particularly with client-instigated projects?
DA: With the exception of unique clients who get it, it is almost impossible because of the economics of business. I think that actually, for me, what is more compelling is that architects have to find ways to create slowness in their practice. We live in a world in which you can’t just have one project and work on it for five years anymore, yet there is a way to create experiments and speeds within projects, which are not about feeling that every single building is a new thing but that each building is a kind of one-digit iteration of something. We can’t expect our clients to understand what we are doing, but we have to find techniques to do it. As long as the construction industry is able to create speed we are fools if we say we are not going to accept it, because [the work] is simply going to happen without us.
AT: You talk often about collaboration with your clients. What is the role of this collaboration in your architecture?
DA: I speak a lot about those things as a slight provocation to the notion of the architect as this almighty author – I think that is a really terrible fantasy that we propel. If you look at people like Frank Lloyd Wright or Louis Khan, any of these guys that we love, we hear about how the project and client are intrinsic to each other. Even Le Corbusier, who was seen to be an arrogant stoic person, talked about the specificity of the condition and the opportunity of the client that creates these kind of magical moments. Without that we are actually making art and then it’s a very different thing – it is not a social art anymore. The notion of a social art, which is a participatory art, is that there is a dialogue. For me without that dialogue the act of architecture is not even present, you haven’t even started it. When we say “collaborating,” I don’t mean that they are detailing the windows or the doors for me: it is the dialogue that is the collaboration. I listen to their memories and I remake parts of their memories into a narrative, which has 10,000 years or so of history called architecture, and I ask them “which part of this story is relevant to you?”
AT: How do you find those narratives for the public projects if you don’t have that same dialogue?
DA: The public projects are about mining evidence that exists through stories, newspapers and the physical context. I am reading things that are sometimes past – architecture of the past, the place, the landscape – but I am also reading the society increasingly to create relevance. I am trying to see how the society perceives itself within the vast cannon of architecture. So it is about me and my team pushing much harder to create the agency of the public vision. We have to start the dialogue, and that is actually where my research team becomes really important to me. The criticality of the research is the linchpin to the success of the project, whereas in houses it is really the dialogue. I don’t really need the research team with the houses – in those projects, it is the ability for me and my clients to talk and to have that relationship which really unveils the project – but you have hit at the heart of the operation.






















