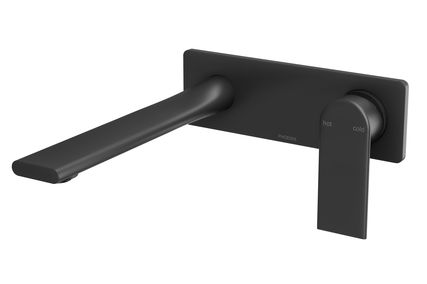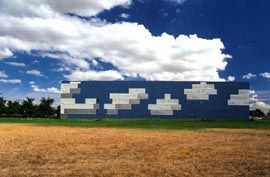
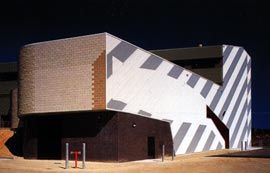
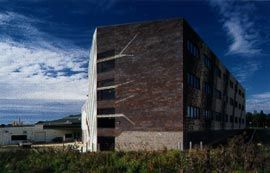
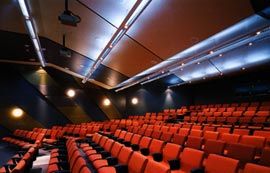
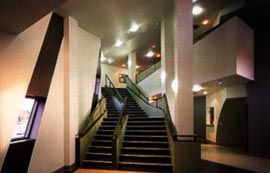
Lecture theatre and main stair. Brought inside, the elaborated surfaces create a contrived, highly wrought, interior landscape. Image Tim Griffith
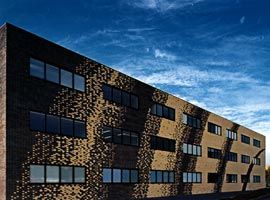
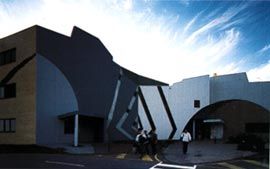
The perimeter walls of Building C at Swinburne University’s Lilydale Campus play out an uncanny mirroring of pairs, yet each pair operates with complete disregard for adjacent pairs. Image Tim Griffith

Stage one; the geological striations played out here are referred to and reflected in the second stage. Image Tim Griffith
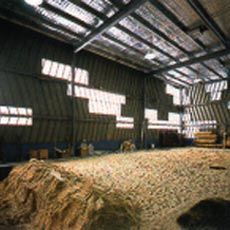
Looking across the sandpit, light is admitted to the interior through the translucent “clouds”. Image Trevor Mein
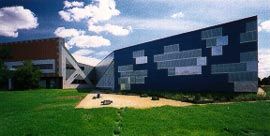
The new building is grafted onto stage one, completed by Lyons some years ago. Image Trevor Mein
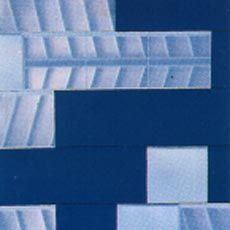
The wrinkle of Colorbond shingles, with herringbone battens seen through the translucent “clouds”. Image Trevor Mein
At first consideration Lyons’ architecture appears to be preoccupied with surfaces and images – an architecture whose departure point lies in Venturi and Scott-Brown’s affirmation of the decorated shed. Lyons declare that they are “literalists” on one of the postcards that made up their installation at the Venice Biennale, “decorate don’t articulate,” on another, “thin surface,” on yet another. Yet their work exceeds the conception of surface as an immobile face or mask of symbolic potential lodged in a single facade between an exterior street and a hidden interior. Certainly in the low-budget Plumbing Training Facilities at VUT’s Sunshine campus the building is conceived as all surface, a screen with no interior. It is a three-sided billboard grafted onto a shed whose program is incidental to their attempt to install in the Colorbond surface a highly artificial and perceptually elusive image of sky and clouds. The intended audience is the one that travels up and down the adjacent highway – mobile, distant and anonymous.
From any other condition the image dissolves. Already in this simple building something of the conceptual shift from taut mask to ill-fitting wrapping is suggested by the wrinkle of the Colorbond shingles.
Perrott Lyon Mathieson–Lyons’ design for the second stage of the central teaching building for another outer suburban campus, in Lilydale for Swinburne University, takes the potential of the decorated surface to far greater ends and brings the fetishisation of the exterior inside. Unlike the single-function Plumbing Training Facility, the two parts of this building house several departments including indigenous studies, hospitality and catering, art and design, a library, a large lecture theatre, laboratories and an a la carte restaurant. The building comes into view only once one is inside the large landscaped campus. From within, the hilltop site frames dramatic views. Irregularity in this project is elevated from the seemingly accidental detailing of the shingle wall in the plumber’s facility to willful inconsistency at every scale. The architects adopt an irruptive strategy in which the perimeter walls are conceived as pairs. Each pair plays out an uncanny mirroring or repetition yet operates in complete disregard for the adjacent pairs. The experience of walking around the building is akin to reading a book of short stories in which all the pages after the first two have been torn out. Closure is deferred for the restless pull of so many beginnings and references. The striations of geological formations, the monumentalised graphic conventions of architectural notation, the industrial shed undergone torsion and self-reflection are each stories that are violently truncated. All models, including landscape and building materials, are treated as cultural artifacts resurfacing as highly mediated simulacra oscillating between self-representation and metaphorical substitution.
The building evokes what Arie Graafland, in reference to OMA’s body of work, calls a “new artificiality” and which she characterises as that which revels in surface rather than depth and favours unstable flow over formal objecthood. Departing from Koolhaas’s predilection for a skin which no longer refers to anything, least of all what it wraps, Lyons takes the path of excessive, almost hysterical citation, to interrupt the signifying function of referentiality. Depth, both conceptual and perceptual, is revealed as merely the effect of highly contrived techniques. As in the images of clouds, the alleged reference or the simulated depth sometimes only reappears through the technical apparatus of the camera. Where on the exterior each of these coupled walls meets the next couple in a mute adjacency, internally their contradictions are played out to form intimate and knotted spaces of high tension. No interior space is deeper or at a greater distance from the outside than any other – each is squeezed between elaborated surfaces. These surfaces are not simply vertical but include the horizontal and tilted planes of floors and ceilings. While some of the attempts to leak wall patterning or surface across the floor or ceiling are less successful than others, the overall effect is one of a highly wrought, utterly contrived and polymorphous interior landscape. At the confluence of agrarian and suburban landscapes, the building’s encompassment of so many forces and imagery without is a productive strategy.
Credits
- Project
- Plumbing School, Victoria University,Sunshine Campus
- Architect
- Lyons Architecture
Melbourne, Vic, Australia
- Consultants
-
Builder
Behmer and Wright
Certification consultant Peter Luzinat & Partners
Quantity surveyor Wilde and Woollard
Services engineer Scott Wilson Irwin & Johnson
Structural and civil engineer Scott Wilson Irwin & Johnson
- Site Details
-
Location
Sunshine,
Melbourne,
Vic,
Australia
- Project Details
-
Status
Built
Credits
- Project
- Building C, Swinburne University, TAFE Division, Lilydale Campus
- Architect
- Lyons Architecture
Melbourne, Vic, Australia
- Architect
-
Perrott Lyon Mathieson
South Melbourne, Melbourne, Vic, Australia
- Consultants
-
Builder
Van Driel
Certification consultant Peter Luzinat & Partners
Project manager Pizzey Noble
Quantity surveyor WT Partnership
Services engineer AHW Engineering
Structural and civil engineer John Mullen & Partners
- Site Details
-
Location
Lilydale,
Melbourne,
Vic,
Australia
- Project Details
-
Status
Built
Source
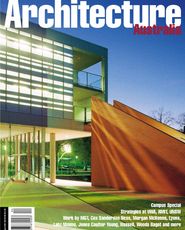
Archive
Published online: 1 Jul 2001
Words:
Sandra Kaji-O'Grady
Issue
Architecture Australia, July 2001





