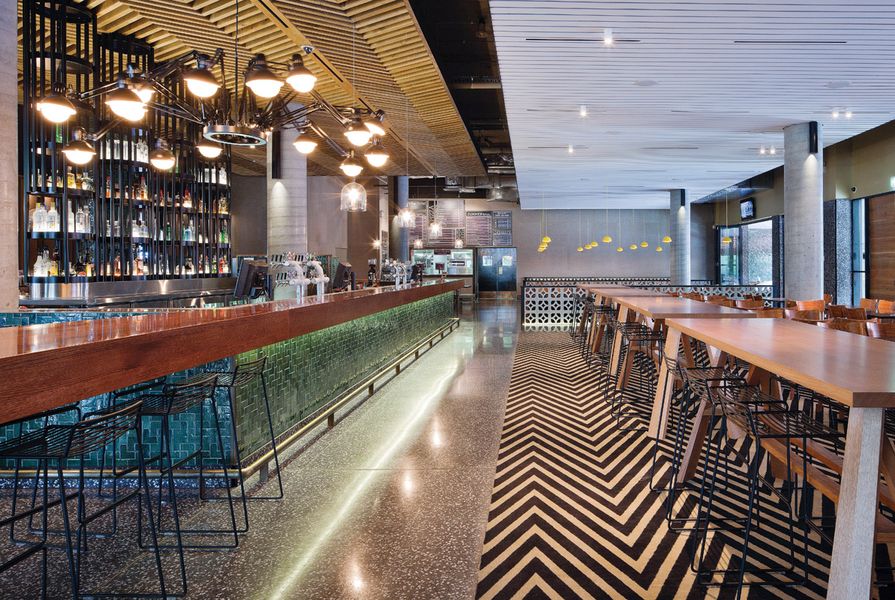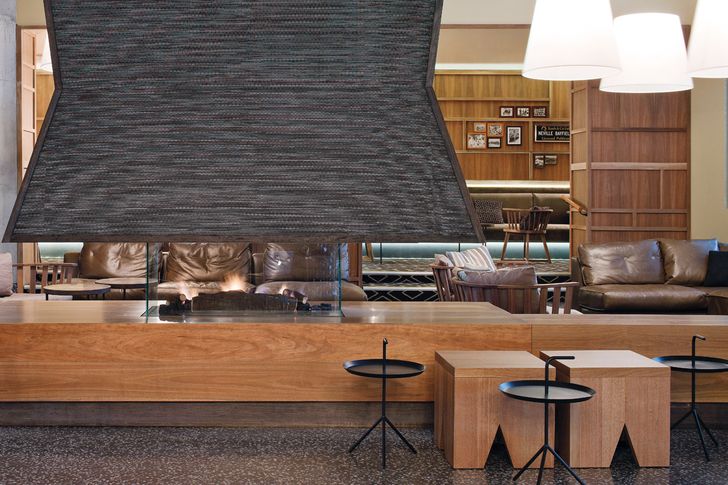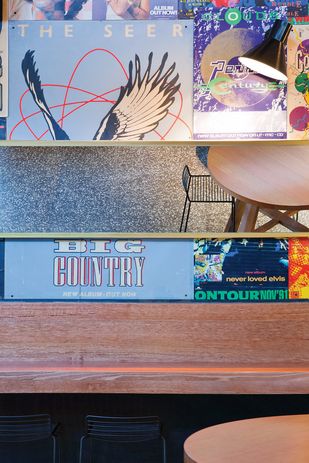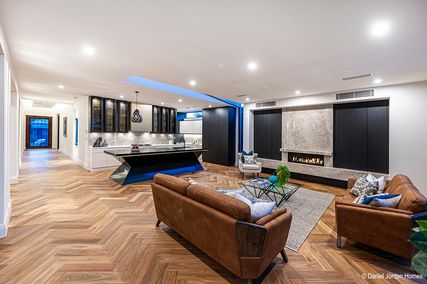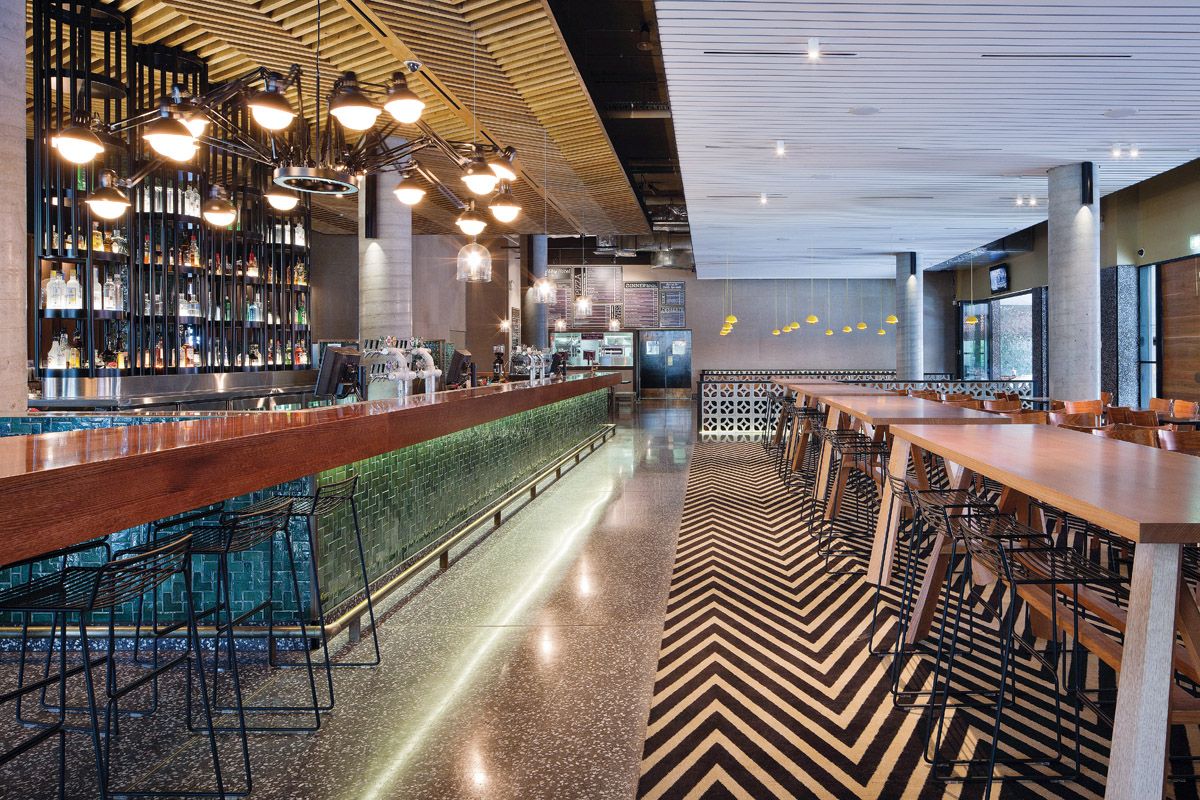A suspended fireplace is surrounded by casual seating for a bistro feel.
Image: Shannon McGrath
The original Dee Why Hotel on the Northern Beaches opened its doors in the 1920s and became one of Sydney’s iconic music venues between the 1970s and 1990s, playing host to many Australian greats, including Midnight Oil and INXS. Bearing little resemblance to its former incarnation, the hotel has been reinvented in a new location on Pittwater Road.
“The interior is the direct result of a dynamic brief, an enthusiastic client and the context of the surfing suburb of Dee Why,” explains Jonathan Richards, director at SJB Interiors, the firm responsible for some of Sydney’s most recognized hospitality interiors including the Establishment, Hugos, Will and Tobys, the Dolphin and Woolwich Pier. “The Hotel and Dee Why in general have a rich history, so design concepts came freely. The challenge we faced, like so many new venues, was to create an environment that welcomed the regulars of the old venue but one that would also become an enduring venue for the future. Known as a ‘neighbourhood of contradictions,’ we needed to pitch the design to a range of personalities.”
Dividers made of breezeway blocks, concrete columns and drop-down yellow lighting accentuate the cavernous space.
Image: Shannon McGrath
“Seemingly disparate, the clients’ requirements translated into a number of design ideas,” explains Richards. “Fundamentally, we wanted the space to have a natural look that would evoke both the urban and beachy context of the location. To achieve that, we used a lot of raw, tactile materials like exposed concrete, terrazzo floors, unfinished timber and breezeway blocks. We also accentuated the height of the space with polished concrete columns which house black steel tube lights.” SJB also dispensed with set plasterboard of any kind, opting for a chevron-shaped timber ceiling, partially exposing the services.
The hand-made, L-shaped green tiles around the bar reference the bars of old.
Image: Shannon McGrath
The team was faced with the additional challenge of spatially defining the various zones. Clad in woven vinyl, the double-sided, suspended fireplace was used as a horizontal divider, creating an intimate lounge area behind. “We also wanted to maintain a view across the entire space,” explains Richards. As a result, the bar had to anchor the venue. With a line of clear glass pendants illuminating the service bars and uplit bottles in the back bar display, the attention grabber is the bottle-green tiled bar frontage.
“The handmade tiles are L-shaped and have a lovely uneven finish that picks up the light,” says Richards. “In addition to the beautiful colour and texture, we felt it referred to the tradition of tiled bars from the original Dee Why Hotel.” The geometric language is another strong addition to the design of the venue, sitting comfortably alongside the dynamic, patterned carpet in the bistro and a number of other finishes and elements inspired by Pacific island tribal graphics.
Posters from the original venue form a mural on one side of the bar.
Image: Shannon McGrath
As a nod to the hotel’s history, rock ’n’ roll posters also feature prominently in the space. “We didn’t want to be precious,” says Richards. “We wanted to extend the authenticity of the design by using and overlaying the original posters. We then used strong gallery-style lighting to give them added presence. This was critical to the concept of rawness.” The furniture also plays its part. The team turned to a wide range of furniture suppliers and used the pieces to underscore the main ideas. The wooden retro-style Mark Tuckey cafe chairs, custom-designed stools and painted wire loungers reflect the general aesthetic but also the authenticity of the overall design.
As expected, the outdoor area is also one of the most popular. “Given the venue’s proximity to the beach, we wanted to create a space that would reflect a sense of openness,” says Richards. In addition to white steel furniture, outdoor fairy lights are casually strung across the courtyards, adding a sense of familiarity to the venue.
Collectively, the space reads as a diverse palette of materials, tones, textures and thematic ideas. It is clear that the design team adopted an approach that involved not over-designing, but instead appreciating the beauty of things left a little unfinished. Coming full circle, the design strongly links the history of a venue that celebrates the raw emotion of surfing and the language of rock ’n’ roll.
Products and materials
- Walls
- Handmade green tile from Onsite Supply and Design. Baresque vinyl wall covering. CSR fibre cement sheeting. Austral Masonry breezeway blocks. Timbers from Screenwood and Briggs Veneers.
- Flooring
- Terrazzo Australian Marble terrazzo. Euro Marble travertine. Korda Bros carpet. Interfaceflor carpet tile.
- Lighting
- Dear Ingo and Abadessa pendant from LPA Lighting.
- Furniture
- Brass table custom designed by SJB, made by Bindi Furniture. Flynn table, C Liagre table and outdoor seating from Bindi Furniture. Piazza table from Chris Jarvis. Jill table from Tait. Burge table from MCM House. Stools from Nick Rogers. Gervasoni armchairs from Anibou. Rhombos chair from Mark Tuckey. Hee barstool and Ring chair from MAP International. Emu chair and from KE-ZU. Lucky sofa from Jardan.
- Upholstery
- NSW Leather, Elliott Clarke.
Credits
- Project
- Dee Why Hotel
- Design practice
- SJB Sydney
Surry Hills, Sydney, NSW, Australia
- Project Team
- Jonathan Richards, Nikki Johns
- Consultants
-
Acoustics
The Acoustic Group
Builder Arcon
- Site Details
-
Location
834 Pittwater Road,
Dee Why,
Sydney,
NSW,
Australia
Site type Suburban
- Project Details
-
Status
Built
Design, documentation 4 months
Construction 6 months
Category Hospitality, Interiors
- Client
-
Client name
Dee Why Hotel
Website Dee Why Hotel
Source
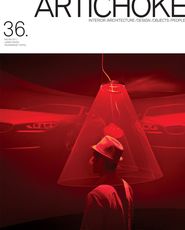
Project
Published online: 8 Dec 2011
Words:
Elana Castle
Images:
Shannon McGrath
Issue
Artichoke, September 2011

