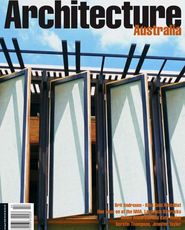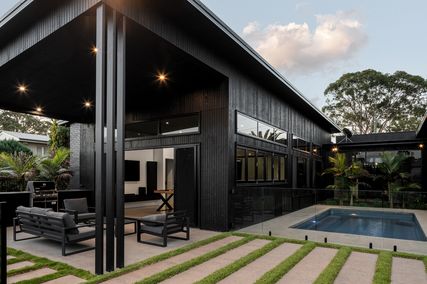Photos Richard Stringer.
Review
Review
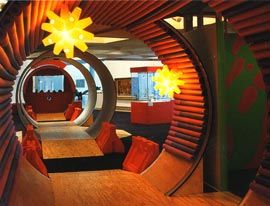
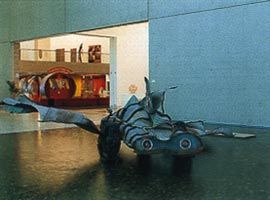
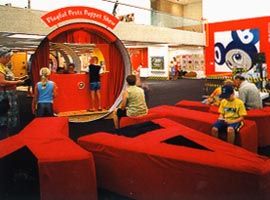
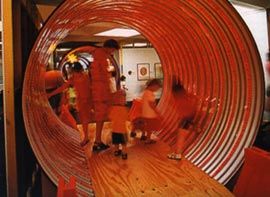
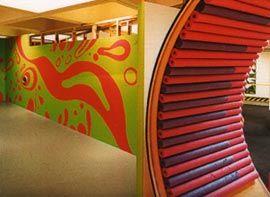
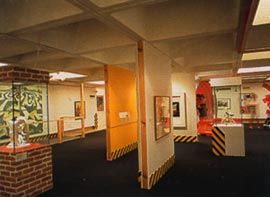
Robin Gibson’s serene, water mall spaces at Queensland Art Gallery are ordered by pale concrete walls and ceilings and travertine floors, arranged on an orthogonal grid, with sunlit vistas to garden terraces.
Christina Waterson’s design for the temporary installation Play, a children’s exhibition, builds on Gibson’s long diagonal view from the water mall, through the Juan Miro bronze cast, to a tree beyond. The siting of the “fragmented pipe”, a principal installation element, salutes the formal order of the permanent gallery and sets up a dance with its bi-polar opposites.
Apart from dramatising a view line, the “fragmented pipe” divides the orthogonal gallery plan and creates new spatial alliances with adjacent rooms, directing unexpected views and movement to peripheral areas. The “fragmented pipe”, itself a row of five small rooms with movement-activated lights, is the instrument that creates the shape and scale and range of places for Play. Waterson herself plays with the orthogonal grid, introducing contrasting circles and triangles to construct drum and wedge-shaped rooms.
As an exhibition, Play sets out to invite creative interaction and includes a puppet theatre, computer games and a large foamblock construction yard for children. The building elements, selected by Waterson for the installation, are themselves drawn from common items found on construction sites.
These ordinary elements, however, are made extraordinary, not only by contrast with the gallery setting, but through their artful detailing, composition and siting.
In this way, Waterson’s design is a metaphor of the exhibition itself. Steel tankrooms, form-ply ramps, polyethylene road barrier balustrades and hazard-tape skirtings contribute, with the exposed studs of “incomplete” walls, to create a sense of work in progress and constructive play.
The idea of exhibiting the “temporary and incomplete within the permanent and complete” is played out again nearby, at another scale, by children who construct and demolish foam-block cubby houses at a great rate.
By building a construction yard within a completed building, the design inverts a logical order of events. Another kind of inversion occurs in Waterson’s play with scale, for example, where the giant pipe forms miniature rooms and, again, in details such as the brick-papered showcase lid that apparently floats over the display in defiance of gravity.
While clearly welcoming children into a place made just for them, the design avoids a uniform child-sizing in favour of variety of scales for the child, allowing the child to feel both small and large. The wear and tear after twelve weeks of children running, jumping, and rarely standing still further supports Waterson’s choice of robust construction elements, hazard signs and protective barriers. While the interactive components and three-dimensional exhibits are favourites with the children, and clearly expressed in the design, the two-dimensional work is less boldly integrated, serving mainly as a connection with the larger gallery spaces.
Waterson’s accomplished design acknowledges Gibson’s architecture and temporarily interacts with it through bi-polar opposites, metaphor and inversion – genies of the imagination that find expression, via play, in creative work.
Christina Waterson is undertaking year-out work/study before completing her Bachelor of Architecture at the University of Queensland. Brit Andresen is associate professor of architecture at the University of Queensland
Project Credits
Play, the Queensland Art Gallery
Exhibition Designer Christina Waterson, working collaboratively with Don Heron, acting head, design and installation, and Michael Beckmann, head of access, education and regional services. Design Manager Elliott Murray. Artisan Warren Watson.

