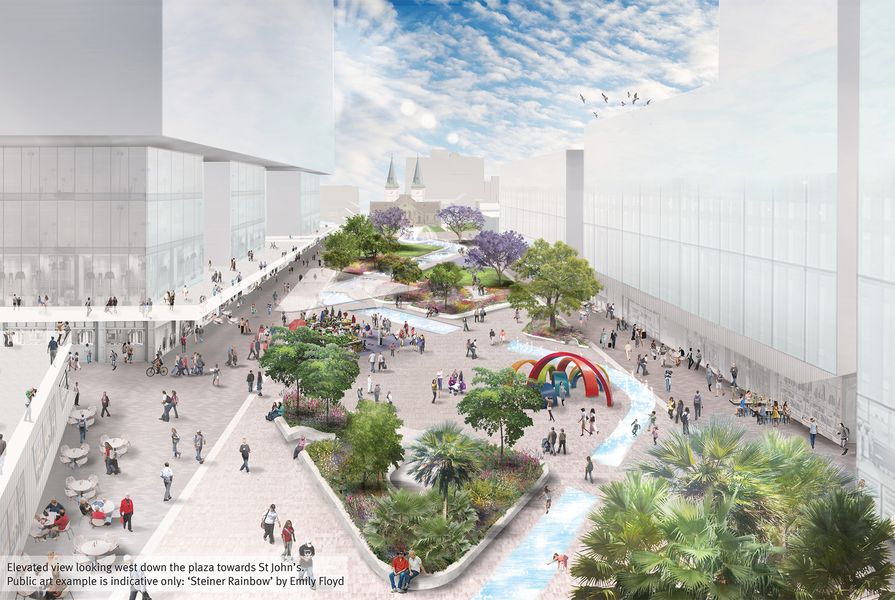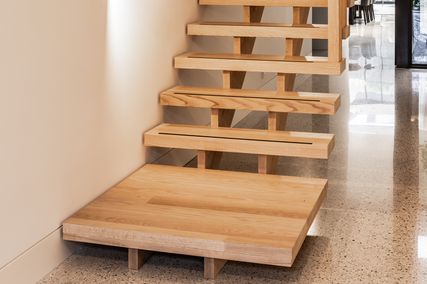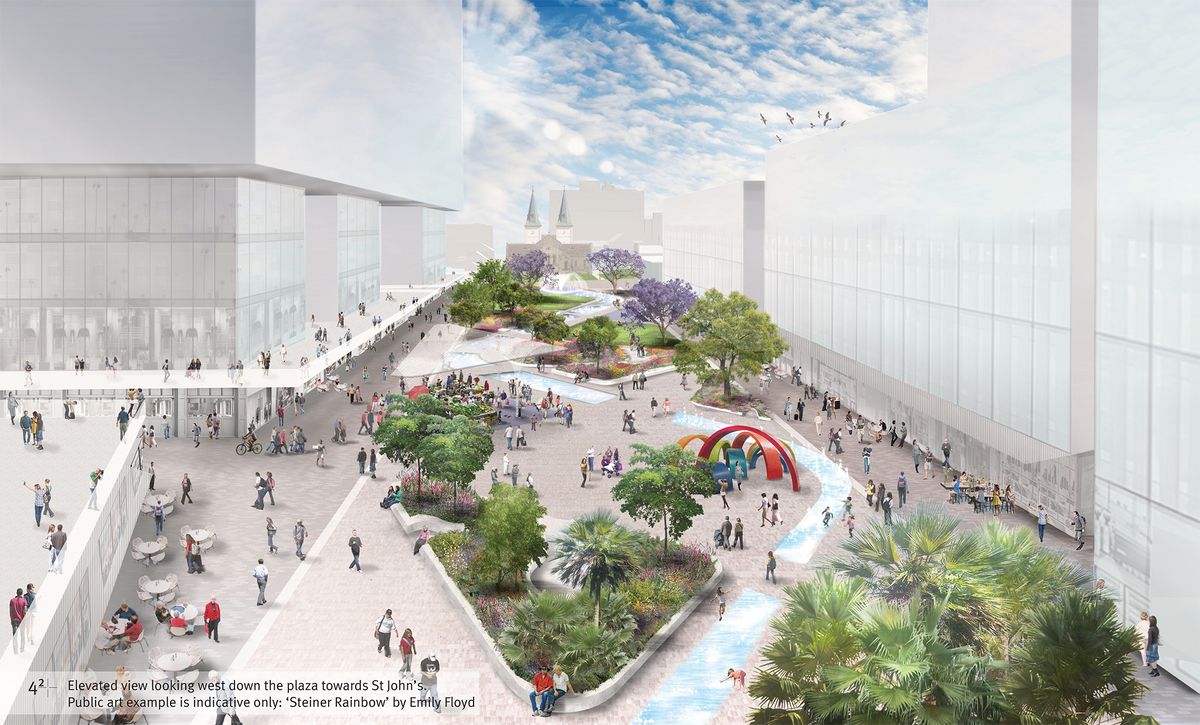Parramatta City Council has announced four finalists in the international design competition for a “unique and spectacular” civic building that will serve as a centrepiece of the $2 billion Parramatta Square urban renewal project.
The council shortlisted four teams for the design from a pool of 16 practices, including two consortia and two standalone firms. The shortlisted teams include French architecture practice Manuelle Gautrand Architecture, which has teamed up with Australian practices DesignInc and Lacoste + Stevenson, as well as SJB Architects collaborating with Lahznimmo Architects. Local practices Johnson Pilton Walker and Francis-Jones Morehen Thorp were also independently shortlisted.
The civic building will incorporate council chambers, a library/community hub, a customer service centre, space for civic functions and community rooms. Approximately 8,000 square metres of floor space will be spread over four or five storeys.
Parramatta’s Lord Mayor Paul Garrard said the council wanted “a building that will be recognized around the world and help put Parramatta on the map.”
“Council wants its centre of civic activity to be a visually stimulating piece of architecture that the residents, visitors and workers of Parramatta will be proud to access and enjoy.”
The renewal of the three-hectare Parramatta Square area will be undertaken over six stages and will include at least six commercial, civic and residential buildings. In October last year the design for the public space elements by JMD Design, Taylor Cullity Lethlean, Tonkin Zulaikha Greer and Gehl Architects was revealed.
The design brief prescribed a number of requirements for the project, including that it must be iconic and the “hero” of Parramatta Square, that it must be an obvious seat of government and that the building must be open and accessible to the public domain.
The jury for the prize will be made up of the NSW Government Architect Peter Poulet, the Parramatta City Architect Kim Crestani, council representatives and an independent architect from the City of Sydney.
The four teams have until 7 March 2016 to submit their proposals, and the jury will meet on 15 March to decide on a winner.
















