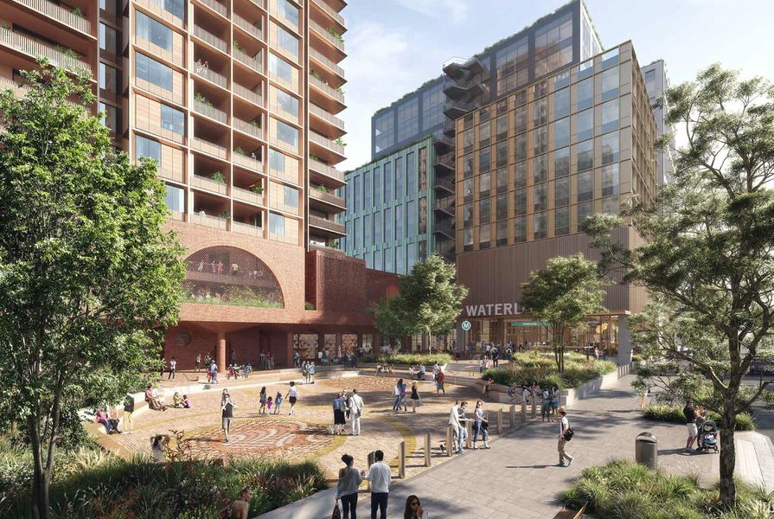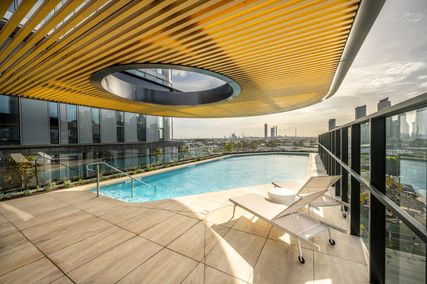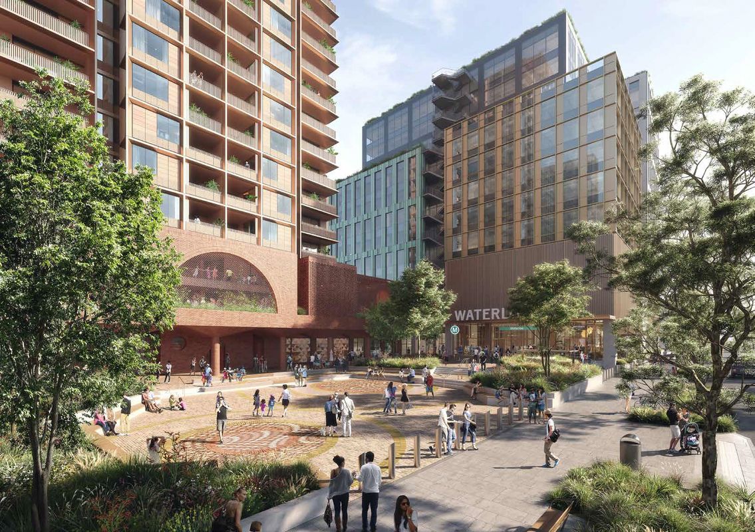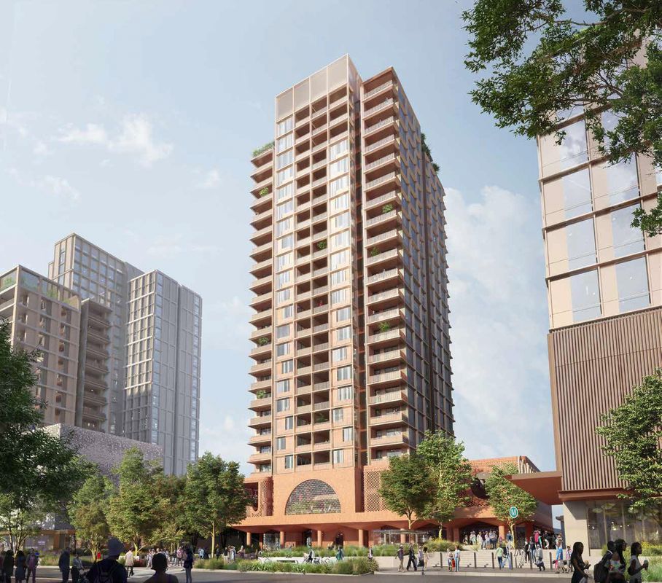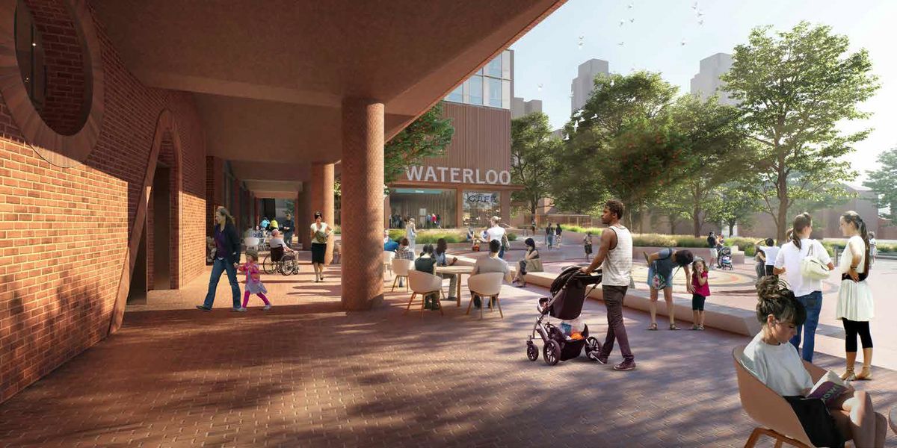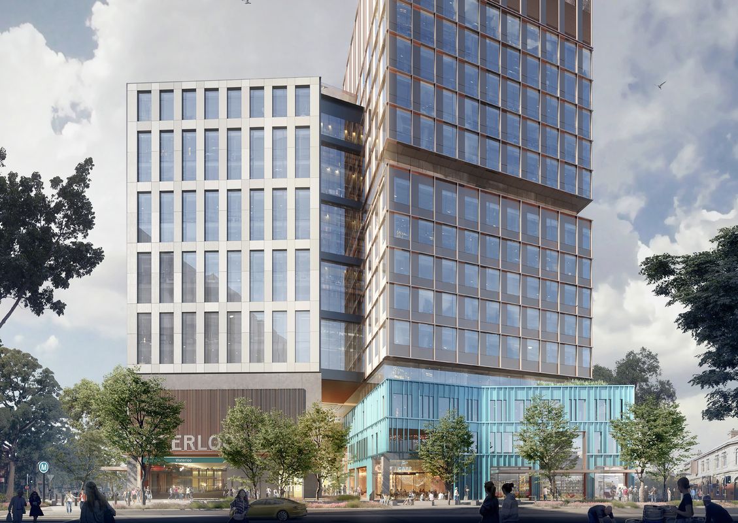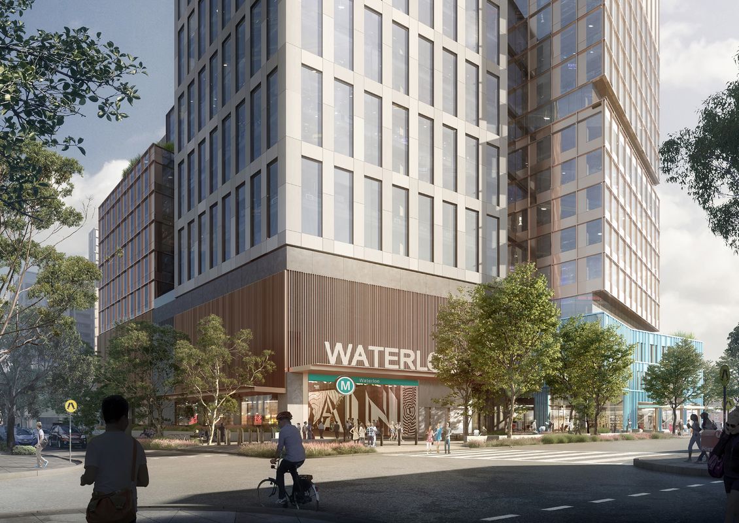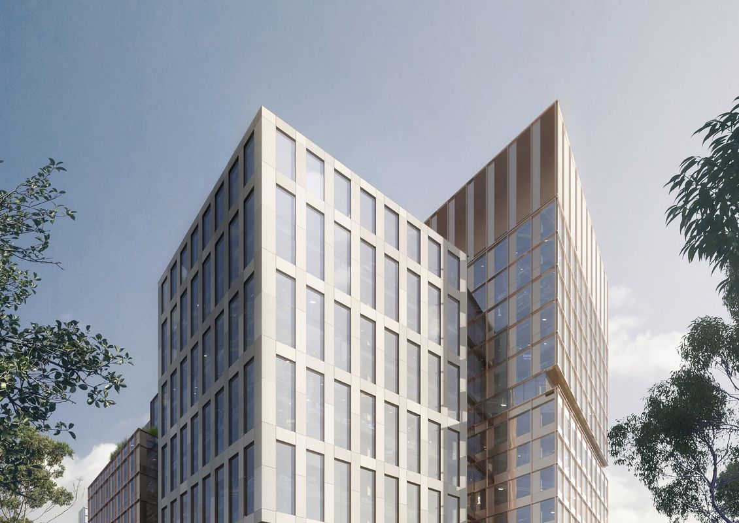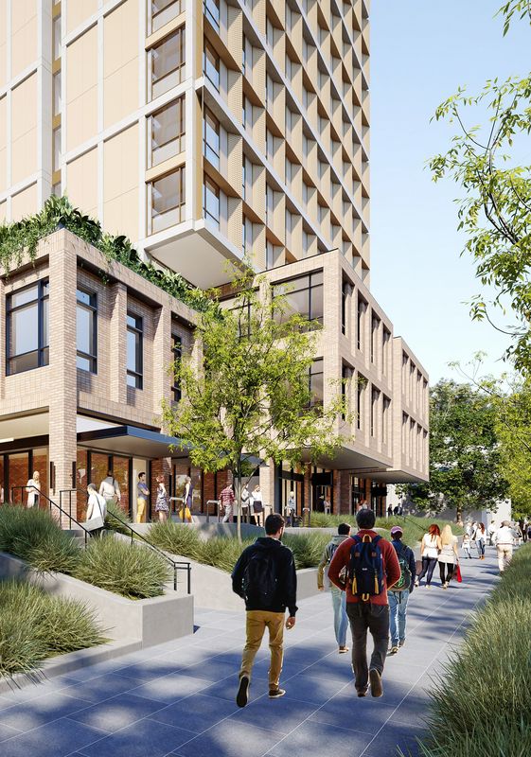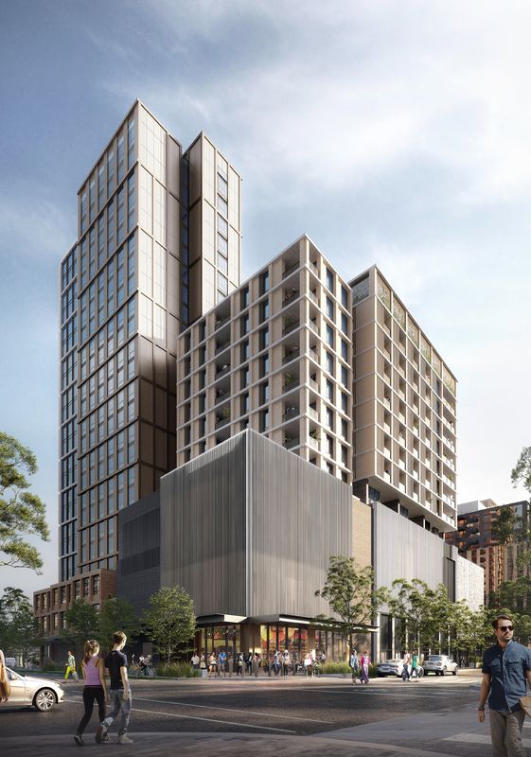Detailed designs for the four major buildings of the Waterloo over-station development on Gadigal land in Sydney have been submitted for planning consideration.
Four architects are leading the design of the project, which is divided into three precincts. Hassell and Aileen Sage Architects are together designing a 22-storey residential tower in the central precinct, Woods Bagot is designing a 17-storey commercial building in the northern precinct and Bates Smart is designing two towers (a 25-storey student accommodation tower and a nine-storey social housing tower) for the southern precinct. Overall, the project will also include a 1,350-square-metre public plaza.
The mixed-use precinct is being delivered by developers Mirvac and John Holland in collaboration with the NSW government and will cost around $900 million in total. A concept approval for the development was approved in 2019, but the proponents have submitted a concept plan that will supersede the previous one, along with four detailed development applications – one for each of the precincts and another for a basement carpark.
“The Waterloo Metro Quarter will be an important hub with residents and office workers just a few minutes’ train ride to the CBD,” said Department of Planning executive director of key sites Anthea Sargeant.
The Waterloo Metro office tower by Woods Bagot.
Hassell and Aileen Sage Architects’ residential tower will include 150 apartments, including 24 affordable housing units, a two-level childcare centre, ground-floor shops and a pedestrian link from Botany Road to Cope Street Plaza.
“Prominently located in the centre of the precinct, facing the new Cope Street Plaza to the east and the bus interchange to the west this building will play a significant role in how people engage and remember this place,” the architects state in planning documents. “The built form will respect and draw inspiration from Waterloo’s rich and diverse history and culture from Indigenous connections, migrant and working class communities.”
Woods Bagot’s office tower will contain 35,000 square metres of floor space, with an approximate capacity of 4,000 workers. The tower is conceived as a collection of volumes of different sizes to break down the overall bulk. “The tower form sitting above the podium and the station box consists of four main volumes marking each corner of the site held together by the central volume and the core on the western edge,” write the architects. “As the tower lands on top of Waterloo Station it provides a continuous built form on the vertical plane, with coordinated facade grids between the metro station and the tower.”
The student accommodation tower by Bates Smart will house 474 students, a gym and a community space, while the directly adjacent social housing building will contain 70 apartments and a communal roof terrace. The buildings will be designed to have their own separate identities and character to reinforce the architectural diversity of the precinct. “The form and materiality of the Social Building responds directly to its Metro Station podium. Its facade is defined by face brick piers separated by recessed balconies, fine metal screens and planters that respond to orientation and reinforce its residential character,” planning documents state. “The brickwork podium to the Student Building responds to the scale of the adjoining heritage listed church and provides a human scale to the street. Its vertical articulation responds to the fine grain character of existing adjacent buildings whilst reinforcing the identity of its separate uses that include retail, community, student and the social entry.”
The development applications are on public exhibition until 2 December, and the project is scheduled for completion in 2024, in time for the opening of the Sydney Metro City and Southwest line.

