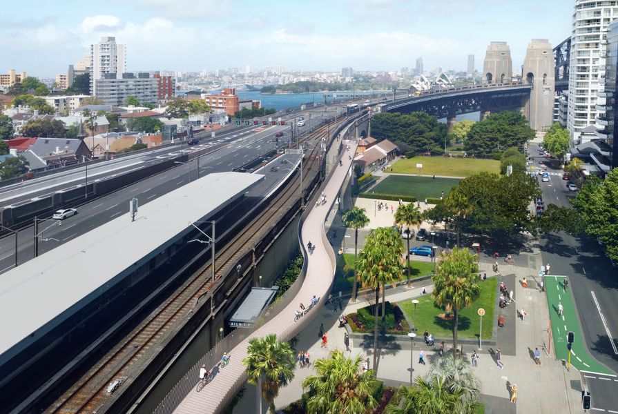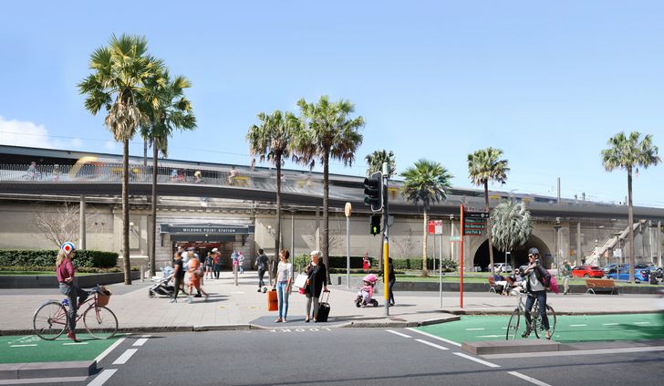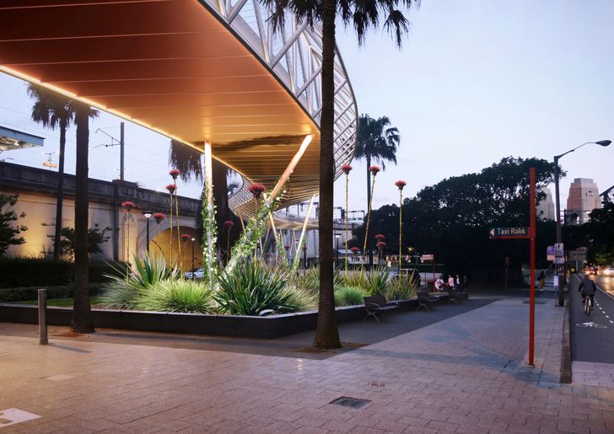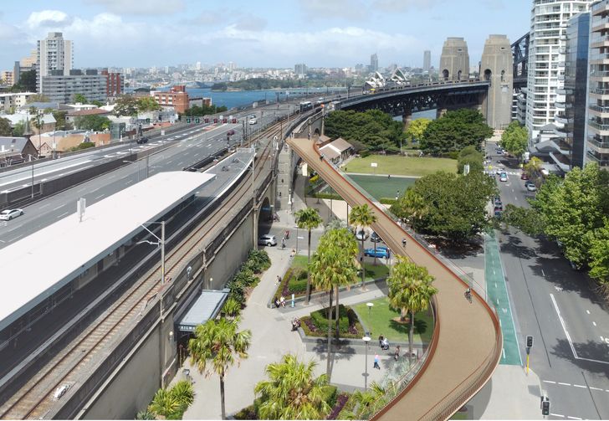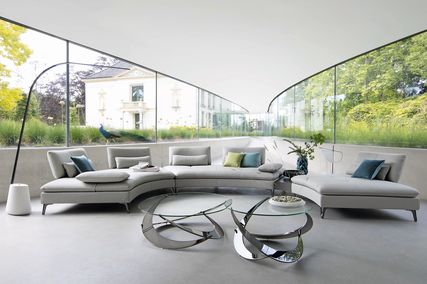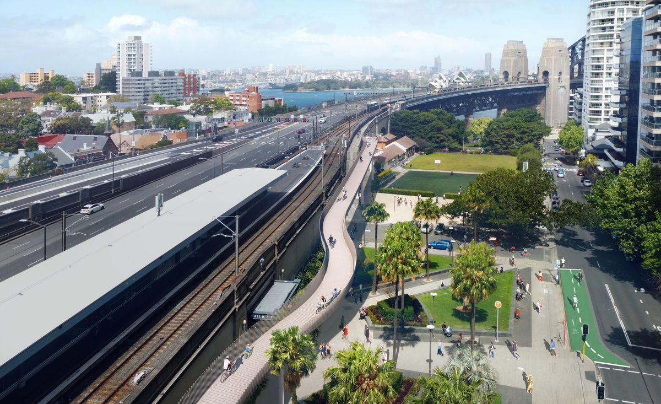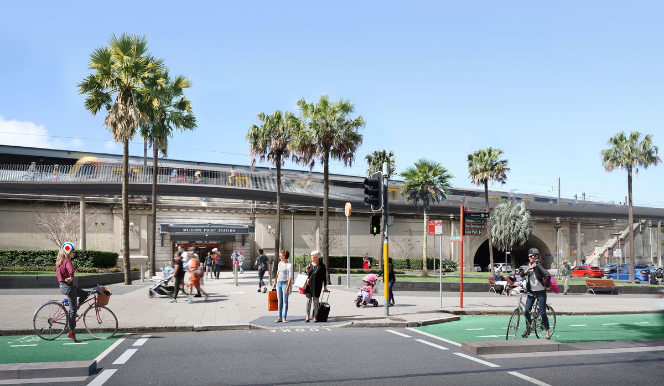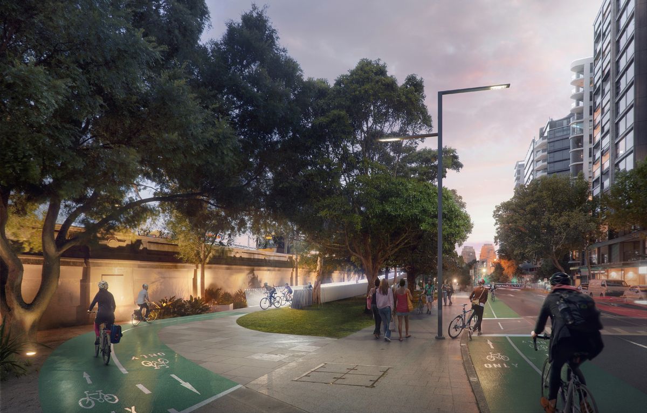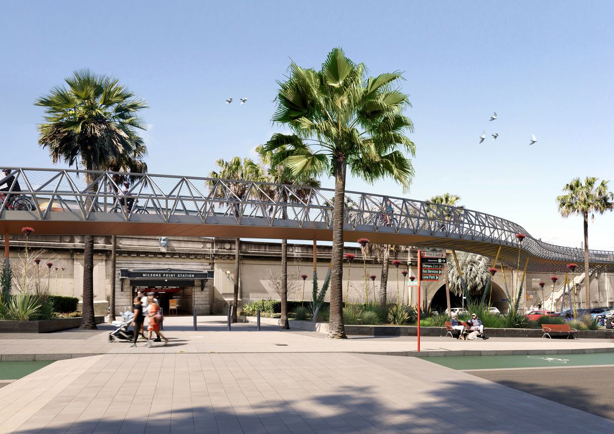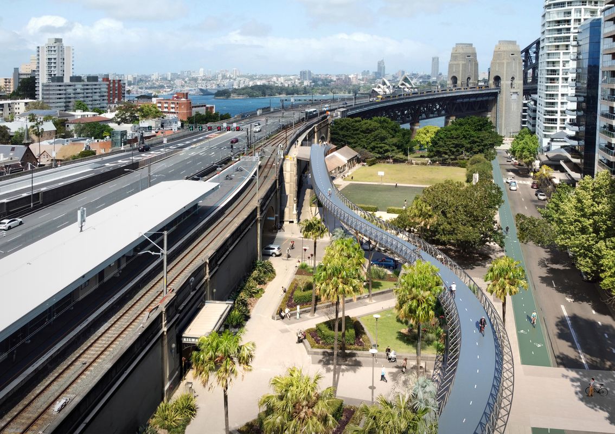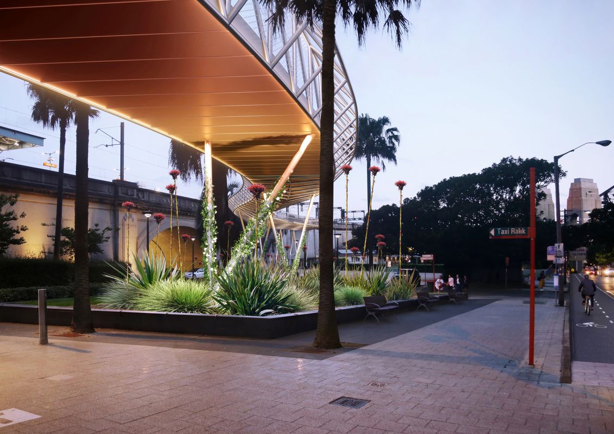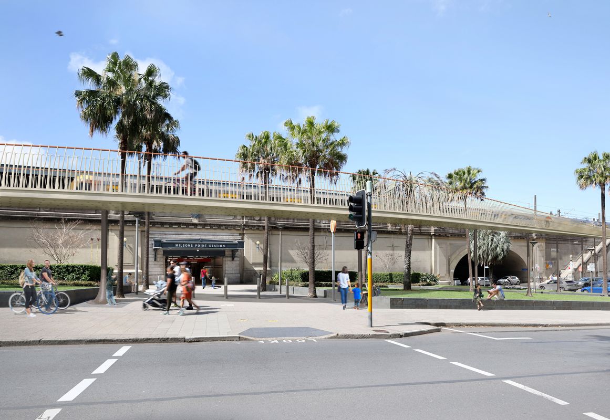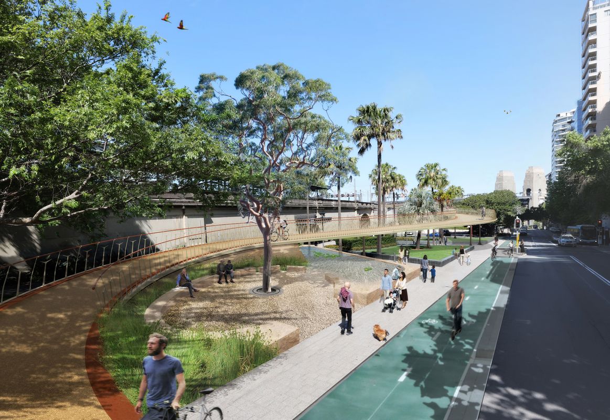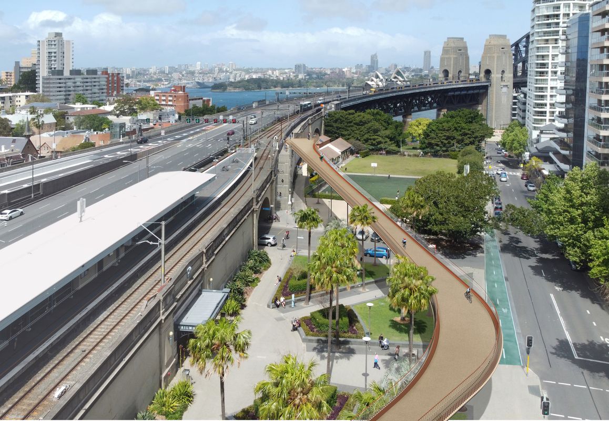Three shortlisted designs have been unveiled for the bicycle ramp at the Sydney Harbour Bridge’s northern end, with the state government inviting feedback.
Each of the designs is for a linear ramp, since a public vote supported the linear option over a looped design.
The selected design teams include architecture and landscape architecture firms, along with Indigenous design consultants and engineers. They are:
- Aspect Studios, with Collins and Turner Architects, Yerrabingin, Eckersley O’Callaghan Engineers, JMT Consulting and Design 5 Architects
- Realm Studios, with Djinjama, Aileen Sage, Lucas Stapleton Johnson, Dr. Mike Harris, PMI Engineers and Nick Schliepe
- Civille, with Ney and Partners, HNS Landscape Architects, Djinjama and Sue Rosen Associates.
The Sydney Harbour cycleway by Aspect Studios, with Collins and Turner Architects, Yerrabingin, Eckersley O’Callaghan Engineers, JMT Consulting and Design 5 Architects.
Image: Aspect Studios, with Collins and Turner Architects, Yerrabingin, Eckersley O’Callaghan Engineers, JMT Consulting and Design 5 Architects
The Aspect Studios-led proposal strives for the “lightest touch… with a form that dissolves into air whilst leaving the much loved park largely untouched.” Whereas the other two designs jut out from the bridge over Bradfield Park, Aspect’s design hugs the alignment of the viaduct, “such that infrastructure and movement are combined in a more simple, complementary and intuitive manner leaving the park open and uncluttered.”
The Sydney Harbour cycleway by Realm Studios, with Djinjama, Aileen Sage, Lucas Stapleton Johnson, Dr. Mike Harris, PMI Engineers and Nick Schliepe.
Image: Realm Studios, with Djinjama, Aileen Sage, Lucas Stapleton Johnson, Dr. Mike Harris, PMI Engineers and Nick Schliepe
The Realm Studios proposal also aims to touch the earth as lightly as it can, and deviates from the alignment of the reference design, which ran directly through Bradfield Park. “Our alignment swings further towards Alfred Street, opening up a much larger space between the Bridge and the Cycleway – that illuminated gap between Mother and Child,” the design report reads. “Our steel structural solution allows us to support the cycleway on a series of ultra-fine steel columns, that start from a single discrete point, and spread up to hold the Cycleway.”
The Sydney Harbour cycleway by Civille, with Ney and Partners, H+N+S Landscape Architects, Djinjama and Sue Rosen Associates.
Image: Civille, with Ney and Partners, H+N+S Landscape Architects, Djinjama and Sue Rosen Associates
The Civille design also swings out towards Alfred Steet, creating maximum breathing space between Milsons Point Station and the ramp. The design takes inspiration from the Nawi(bark canoes) once used for crossing the harbour in terms of colour and form and is clearly differentiated from the design aesthetic of the bridge. “Its form speaks to the language and structure of Bradfield Park and its radial organisation,” state the design team. “The mass of the existing Sydney Harbour Bridge concrete wall is counter-balanced by a light and metallic cycle ramp structure.”
The Transport for NSW project is intended to make it easier for cyclists who currently have to carry their bikes up or down 55 steps at Bradfield Park. North Sydney Council has previously lambasted the proposal as “an assault” on open space in the area. Feedback on the proposals is open until 16 January 2022.

