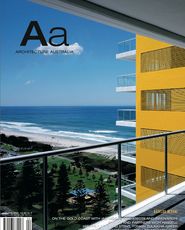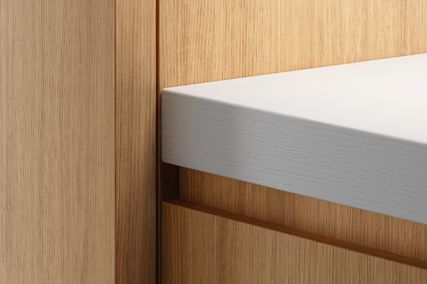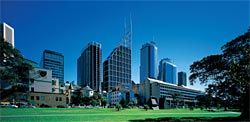
Panoramic view of Sydney towers from The Domain, with Deutsche Bank Place in the centre. Image: Richard Glover
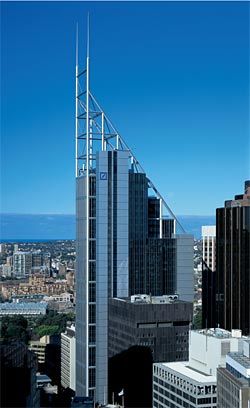
Elevated view of the tower as seen from the west. The structural system is seen on the facade as a three-storey, V-shaped chevron superstructure. Image: Richard Glover
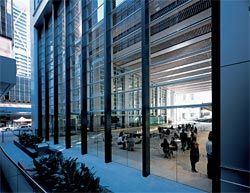
The “assembly” as seen through the glass facade. Fifteen metres high, this grand plaza aims to contribute to the public life of the city. Image: Richard Glover
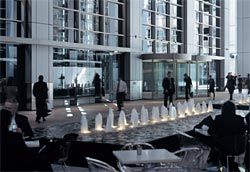
Looking across the assembly, with its linear water feature, to the lobby. Image: Richard Glover
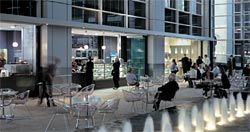
Retail tenancies animate the assembly space. Image: Richard Glover
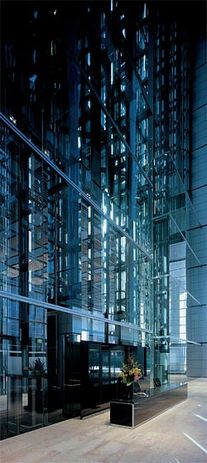
View of the dramatic atrium and the lift lobby. Image: Richard Glover
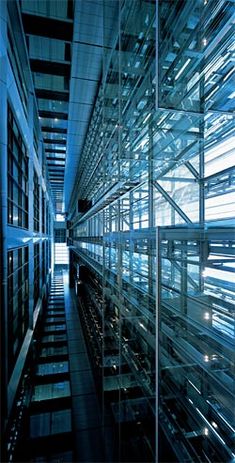
Looking up into the atrium space and at the glass lifts. Image: Richard Glover
Rapid advancements in information technology have given rise to new work styles, and companies have had to adapt their management methods to remain competitive. As a consequence, contemporary management culture is more dynamic and less hierarchical. The new flatter work culture requires teamwork, creating an increased emphasis on social and informal interaction between workers. These changing work styles have influenced office building designs since the late 1980s, resulting in demand for a new type of work space. Typically this means large floor plates unobstructed by columns and services. These deep floor plates are often associated with strategically placed atria that introduce light onto the floors as well as creating focal points for vertical circulation and to encourage interaction between workers.
London’s Foster and Partners has been a leader in the exploration of innovative designs for office buildings since the inception of the practice, commencing with the Willis Faber and Dumas Headquarters (1971–1975) in Ipswich, moving to high-rise projects such as the Hongkong and Shanghai Bank Headquarters (1979–1986) in Hong Kong and the Commerzbank Headquarters (1991–1997) in Frankfurt, and culminating in their current series of high-rise towers that includes Sydney’s Deutsche Bank Place at 126 Phillip Street (1996–2005), Swiss Re Headquarters in London (1997–2004), and the yet-to-be-completed Hearst Headquarters (2000–2006) in New York. Collectively these buildings have challenged the dominant office building typology of the central core high-rise, with typically undifferentiated floor plates. In its place Foster has explored the humanization of the workplace by organizing the building into a series of “vertical villages” through the introduction of sky gardens and social spaces such as atria. These buildings show signs of a consistent set of architectural themes, including the expression of external vertical circulation cores, the use and expression of innovative structural solutions, the use of natural ventilation and day lighting to reduce energy consumption, and the creation of public spaces at the base of buildings to integrate them into the public realm of their respective cities.
It was this lineage that attracted the developer, Investa Property Group (formerly Principal Office Fund), to Foster and Partners when in 1996 it consolidated the site for a new premium high-rise office building in Sydney, at 126 Phillip Street. Their selection followed a world tour to visit a shortlist of international architects that included Helmut Jahn, Skidmore Owings and Merrill, and Cesar Pelli & Associates. The selection of Foster and Partners was based on the firm’s rational approach to architectural design, due to the client’s belief in “driving the value of a building through its functionality”, which Chris Wagett, Principal’s project director, describes as “being able to be flexible and adaptable, with all elements, including structure, aligning with a planning module … to maximize its efficacy, or effectiveness, not simply its efficiency.” Foster and Partners project architect Sven Ollmann summarizes the brief to the architects as “to create the most efficient floor plate Australia has ever seen”.
Foster and Partners were aware of the information-technology-based shift in work styles calling for large, flexible floor plates that create spaces for people to interact. The concept of the open floor plate, however, “evolved through the design process”, recalls Foster and Partners director David Nelson, and underwent “rigorous design comparisons and checking to ensure its financial viability”. The design concept resulted from the site’s long and narrow dimensions, which were too narrow for a traditional central core building. The design places 64-metre-long-by-21-metre-wide floor plates to the east of the site. In a move of structural bravado the 21-metre widths are made in a single span, eliminating columns from the floor plate completely. This span is unquestionably the largest column-free span for any office building in Australia, and redefines column-free space for premium office buildings. To stand on the floor plate and look from one end to the other, over 1,200 square metres in a single column-free area, is breathtaking and a feature that is clearly appealing to tenants.
To achieve this unencumbered floor plate the core has been placed on the west side of the site, remote from the floor plate, where it provides solar protection to the main office areas. The concept of a detached side core is not new to office buildings, having its precedents in Skidmore Owings and Merrill’s 1958 Inland Steel Building in Chicago as well as Australia’s ICI House in Melbourne by Bates Smart & McCutcheon from the same year. What is innovative about the Foster concept, however, is the introduction of a full-height atrium between the core and floor (the tallest in the Southern Hemisphere) and the use of scenic glass lifts. The atrium allows light to penetrate the floor on all sides, creating what could be described as the ideal floor plate – column-free, totally unencumbered by services, and with light and views on all sides. A ride in the glass lifts gives the surreal sensation of gliding vertically up through the city on one side, while on the other flying past office floors on the outside of the building.
The lift core is situated directly on the street boundary without the usual podium and setback required by the City of Sydney’s imitation of New York’s contextual zoning laws. This configuration had promised to demonstrate how to successfully integrate a contemporary tower into the city without a podium, enlivening the street with the mechanical ballet of the lifts. Unfortunately, the use of a dark glazing to the lift core all but hides the constant lift movement during the day and leaves an unwelcoming street-level experience.
The lack of a significant structural core as well as its offset location created an interesting challenge in achieving lateral stability for the building. The solution was a composite structure whereby the tower columns and floor plates have been designed as a braced frame, which acts together with the core to create the lateral stability. The architects have expressed this unusual structural system on the facade as a three-storey, V-shaped chevron superstructure. The chevron profile creates a play of light and shade that accentuates the superstructure, giving the building a muscular and honest aesthetic, in contrast to the curvaceous skin of Renzo Piano’s nearby Aurora Place.
The superstructure continues above the building to create a roof feature in the form of a triangulated exoskeleton, the angle of which is dictated by the solar access plane to Martin Place. The original concept was for the roof element to contain a glazed biosphere with plants to cleanse and recycle air from the building. This would have incorporated another Foster theme of integrating sky gardens into their buildings; however, it was eliminated to meet the cost plan and, ironically, to comply with the City of Sydney’s regulations for roof features, leaving the building with a hollow and meaningless gesture on its roof. The superstructure and roof feature do, however, create a distinctive skyline profile for the building, giving it more presence than its modest 31 levels would otherwise have allowed, as well as creating a transition in scale between the towers at the northern end of the city and the lower-scale buildings around Martin Place.
The tower’s facades consist of expressed mullions that give vertical emphasis to the building’s proportions. However, the vertical expression is not simply an aesthetic preference created by a “clip-on” section. In this case a customized extrusion was made to allow the mullion to be externalized, thus maximizing the usable internal area. Despite this specialist component, it is unfortunate that the facades do not respond to the Australian climate, being unshaded and undifferentiated by their orientation.
At ground level a 15-metre-high covered plaza, known as the “assembly”, has been created beneath the tower, resulting from Foster and Partners’ belief that “buildings should contribute to the public life of a city”. The space is lined on one side with retail tenancies, and on the other with the office lobby. A raised linear water element runs centrally down the length of the space to separate the two uses. While admirably open and public, and becoming more active as retail tenancies open, this space is always likely to suffer from a lack of direct sunlight.
This building is not a typical Foster design documented in London. While Foster and Partners was the lead architect, responsible for the concept/schematic design and design development (jointly), there was a large Australian team whose skills contributed to the realization of the concept. Of particular note are Hassell, who was the collaborating architect, responsible for the town planning approval and all phases following the shared design development; and Bovis Lend Lease, who was in charge of the project management and construction of the building, as well as the structural design, and was integral to achieving a solution that met with both the approval of Foster and Partners and the cost parameters of the project.
While the clarity and rigour of the concept, the structural bravura and expression, the public space and the expressed vertical circulation are all Foster trademarks, some other aspects of the design feel compromised. It is particularly disappointing that the building, as a result of value engineering, has not incorporated the innovative environmentally sustainable approaches that we have come to expect from the Foster team. The building’s strength, however, is the reinvention of the detached side core building typology with a remote core and full-height atrium for the information age. As a result, Deutsche Bank Place is a new benchmark for commercial floor space in Australia, and has achieved the client’s aim of the most effective floor plate in Australia.
Credits
- Project
- Deutsche Bank Place
- Architect
- Foster and Partners
London, United Kingdom
- Project Team
- Norman Foster, David Nelson, Gerard Evenden, Sven Ollmann, Muir Livingstone, David Crosswaite, Arthur Branthwaite, John Blythe, Dirk Henning Braun, Daniela Dähn, Glenis Fan, Alfredo de Flora, Fleur Hutchings, Edmund Klimek, Thomas Lettner, Fiona McLean, Alex Morris, Paul Morris, Carsten Mundle, Ross Palmer, Carmel Thomas, Daniel Pittman, Caroline Rabourdin, Eva Siebmanns, Nick Sissons
- Consultants
-
Collaborating architect
Hassell
Construction manager Lendlease
Facade consultant Arup
Fire engineering Stephen Grubits & Associates Sydney
Landscape architect Hassell
Mechanical and electrical engineers Norman Disney Young, Lincoln Scott, Roger Preston and Partners
Project manager Lendlease
Quantity surveyor Rider Hunt
Structural engineer Lend Lease Design
Vertical transportation Norman Disney Young
- Site Details
-
Location
126 Phillip Street,
Sydney,
NSW,
Australia
- Project Details
-
Status
Built
Category Commercial
- Client
-
Client name
Investa Property

