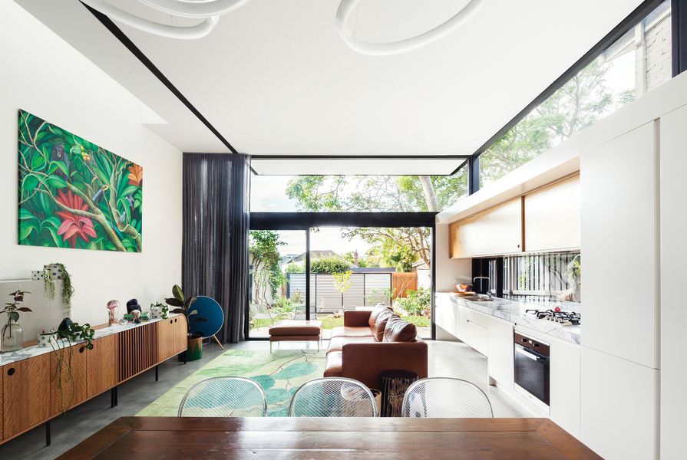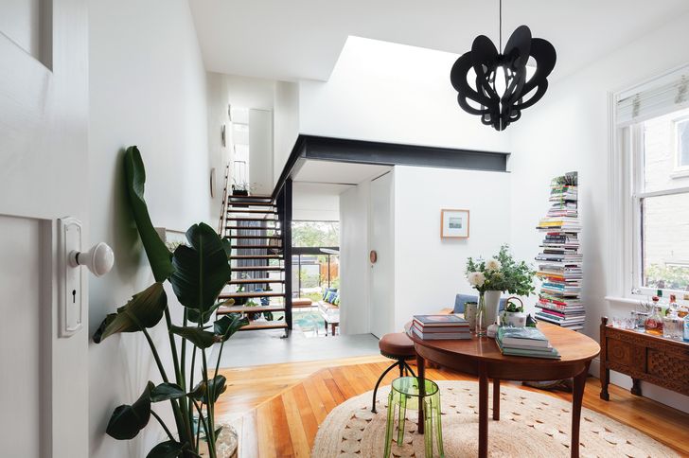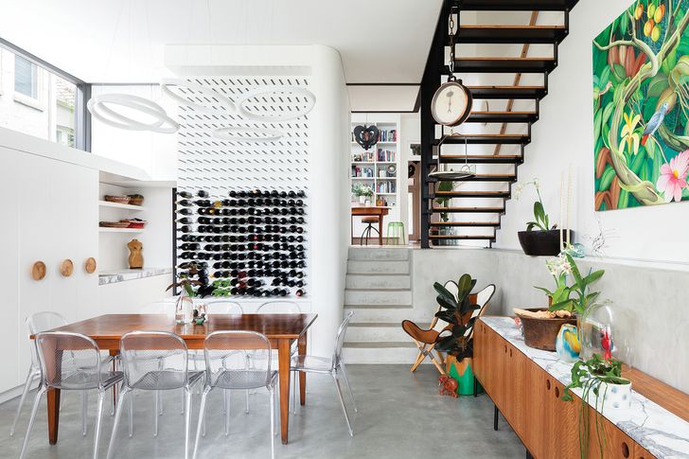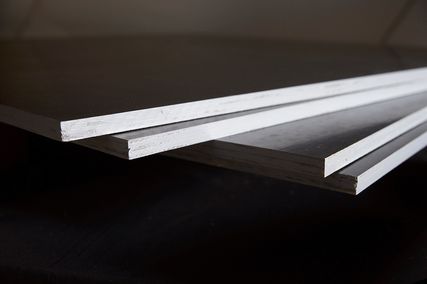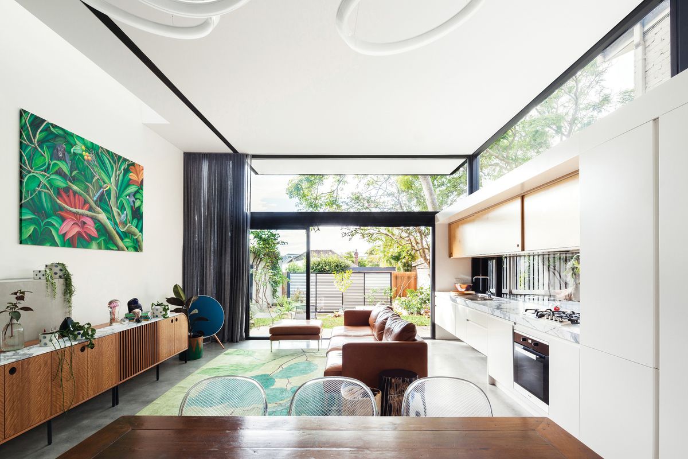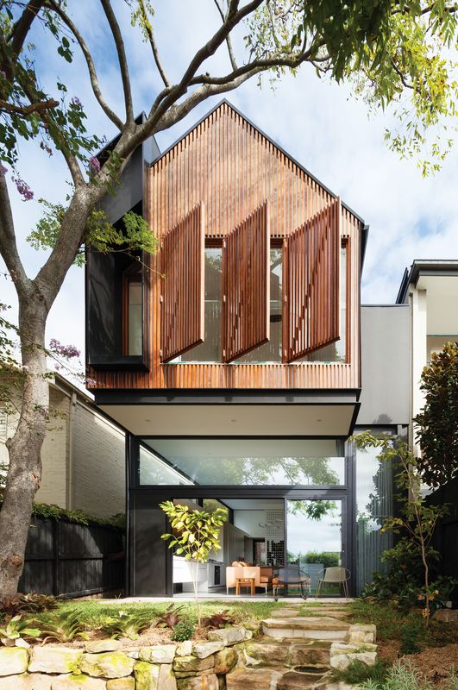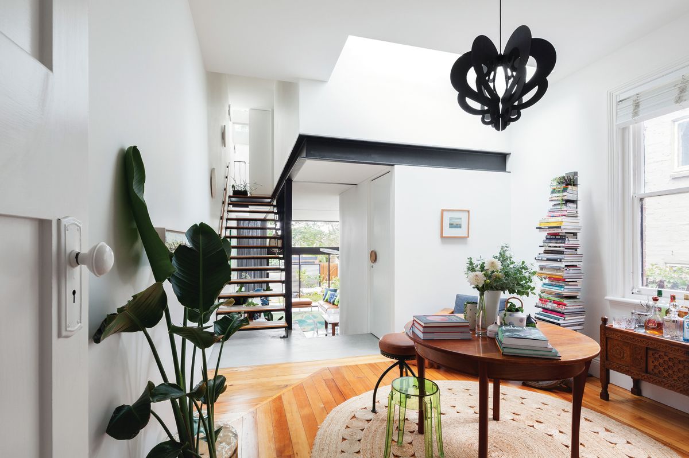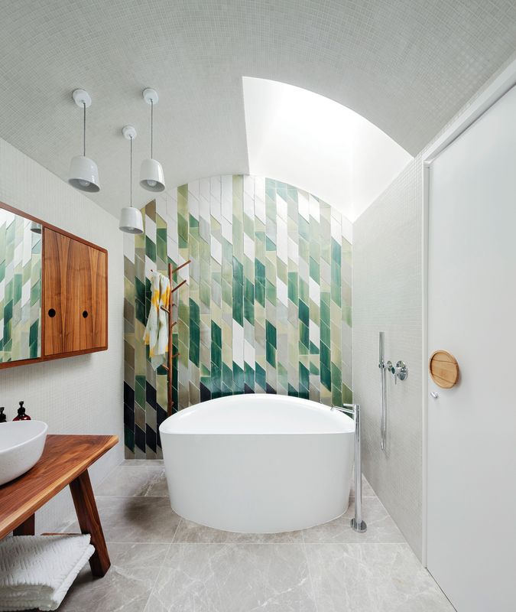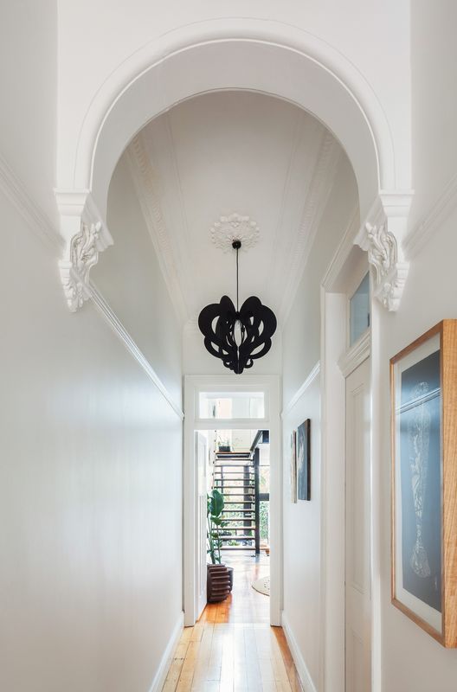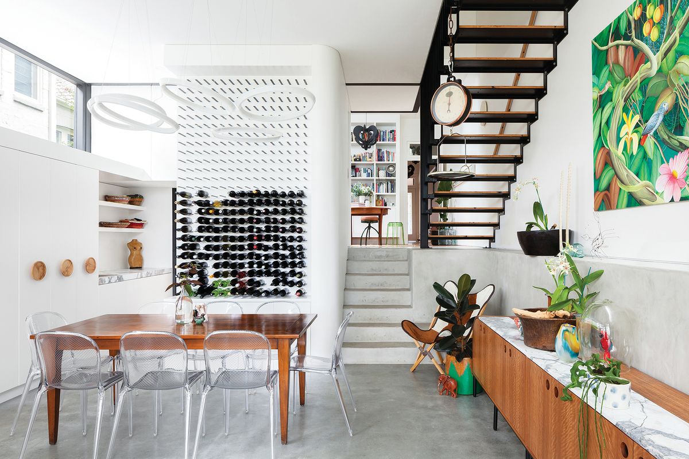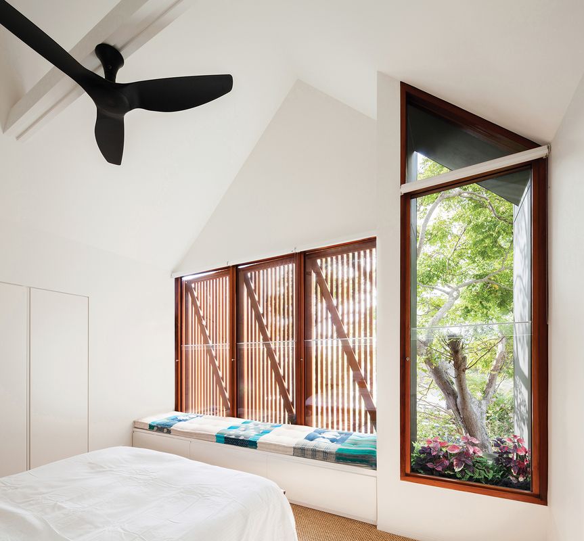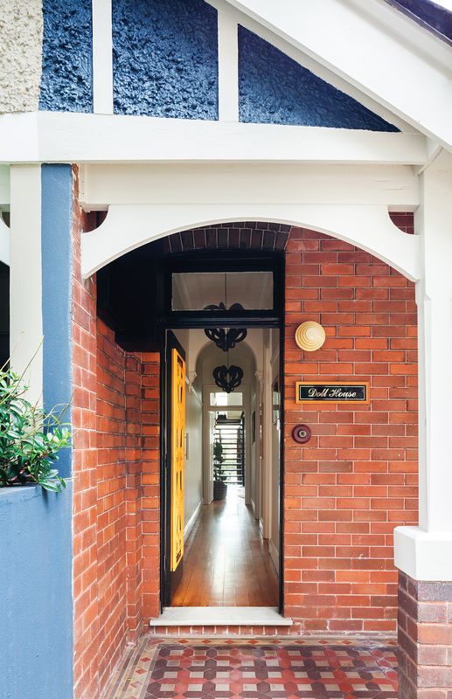Good design does not have to equate to grand design. Sometimes, it is the subtle changes to the way people inhabit a space and the effects this has on their daily lives that are the real rewards of quality architecture. This is the case with Dolls House, a small, smart and sustainable addition to a semidetached bungalow in Sydney’s Randwick, where Day Bukh Architects has provided a young family with a warm, open, light-filled home with elements of delightful detailing. Rather than mindlessly extruding the configuration of the dark Federation-style dwelling, the architects carefully cut, folded and sutured the new fabric into the old. In doing so, a conversation has been constructed between these new and old parts, which sit logically and comfortably together.
The clients, Kiran and Michael, were on the path to having a completely different house designed by a different architect. However, the lines of communication had broken down at the initial phases of the concept design and the couple had thought it was best to look for other options. In a case of pure serendipity they came across Day Bukh Architects and felt an immediate affinity with the architects and their work.
A folded floor plane sees spaces both connected and distinguished by level changes.
Image: Katherine Lu
The key driver for the brief was a desire for a direct connection from the back of the house out onto the north-facing rear courtyard. Director Matt Day says this was achieved by conceiving of the ground as a folded plane that stepped up from the exterior into the living space, through to the existing house and up again via the staircase to the upper level. This tactic gives an uninterrupted flow from spaces at the front to the rear of the house, with “glimpse connections” along the stairs. This worked well to open up the interior and connect it directly with the exterior, but dealing with the massing of the addition in relation to the existing building was far trickier.
Semidetached houses are notoriously difficult to work with. A cursory glance around any of Sydney’s more established suburbs presents a nightmare of botched second-storey additions – bloated, squat or overbearing. It takes a designer with great skill to successfully marry the early twentieth century to the twenty-first. Day Bukh Architects used the familiar form of the gable roof to harmonize architectural languages and give continuity. Clad in black sheeting and shaded by surrounding trees, the addition is almost invisible from the street, while at the rear the gable box cantilevers out over the glazed living space in a str iking gesture. Matt says creating distinct identities for the home’s front and back was about negotiating the “communal identity” of the streetscape and the “individual identity” of the back. When Matt’s young daughter saw the model of this project in Day Bukh’s office she called it the “doll’s house,” a name that stuck and is proudly displayed at the front entrance.
The sunken living area is a compact arrangement of dining, kitchen, laundry and lounge area.
Image: Katherine Lu
The clients, while not designers themselves, took to the project as an opportunity to express their creative sides. Kiran saw getting a house custom-built as a once-in-a-lifetime experience and wanted to be part of the process. She and Michael worked with the joiner and a ceramicist to create the custom pieces that are now found throughout the home. They designed the credenza in the living room, made from spotted gum and topped with a richly veined marble. The couple also chose the blackheart sassafras timber used for the oversized door pulls. Kiran says that she wanted the experience of the house to feel like “walking through a eucalyptus forest,” and they achieved this through the use of mottled green, grey and brown colours, particularly in the upholstery, soft furnishings and timberwork. Their true pride and joy, however, are the tiles they made for the upstairs bathroom.
The clients were involved in the making of custom pieces, including the mosaic bathroom tiles.
Image: Katherine Lu
This small bathroom, located in the centre of the upper floor, is a sublime space. A barrel vault in mosaic tiles is pierced by two skylights, one at each end of the space. Light floods in over the handcrafted green and grey tiles, converting everyday ablutions into something heavenly. Like the gable-end silhouette, this simple yet ever so considered gesture provides a richness of experience that the occupants would never tire of. Matt says that “when opening up a house, there are some spaces that need to be protected.” Encasing the bathroom in the centre of the upper floor counters the openness of the rest of the home and provides balance and variety in the spatial experience.
This project demonstrates that with the right architects on board, enlarging a semidetached home doesn’t have to destroy the streetscapes that make these neighbourhoods so charming. Dolls House – modest in scale and smart in design – delivers on all aspects of the brief while enriching the day-to-day experience of the occupants. Isn’t this what we all want from a home?
Products and materials
- Roofing
- Lysaght Longline 305 in Colorbond ‘Monument’.
- External walls
- James Hardie Scyon sheeting in Dulux ‘Black’; Carter Holt Harvey Shadowclad in Resene ‘Black’; Western red cedar timber battens from Tilling Timber.
- Internal walls
- CSR plasterboard in Dulux ‘Natural White’.
- Windows and doors
- Alspec black anodized aluminium windows and doors; Windoor Western red cedar windows; Hyne Timber solid-core pine doors; custom American walnut door handles by Aidan Morris.
- Flooring
- Boral concrete, honed; Sisal from International Floor Coverings Austral.
- Lighting
- Halo Circular pendant from Koda; Who Did That Grandeliers pendant; Inkster Maken Eclipse wall light; Anchor Ceramics Potter Light.
- Kitchen
- Artedomus Calacatta marble benchtop in ‘Oro Extra’; Miele oven; Sirius rangehood; Asko dishwasher; Highland gas cooktop; Liebherr fully integrated fridge; Oliveri sink; Strada mixer; birch cupboards by McGee Projects; custom timber handles by Aidan Morris.
- Bathroom
- Anchor Ceramics handmade ceramic tiles and counter basin; Tiles by Kate floor tiles; Bisazza glazed mosaic wall and ceiling tiles; Parisi Onda bath and Tondo shower tapware; Zucchetti Pan bath spout; American walnut cabinet and trestle by Aidan Morris; Chris Colwell Design towel rack.
- Heating and cooling
- Western red cedar batten awnings with Cutek Extreme Oil finish.
- External elements
- Sandstone drywall; recycled brick paving.
Credits
- Project
- Dolls House
- Architect
- Day Bukh Architects
Paddington, Sydney, NSW, Australia
- Project Team
- Matt Day, Rikke Bukh
- Consultants
-
Builder
Nordarcon
Engineer E2 Design Lab
Interiors Day Bukh Architects, Owner
Timber specialist Aidan Morris
- Site Details
-
Location
Sydney,
NSW,
Australia
Site type Suburban
Site area 250 m2
Building area 150 m2
- Project Details
-
Status
Built
Completion date 2015
Design, documentation 9 months
Construction 12 months
Category Residential
Type Alts and adds, New houses
Source
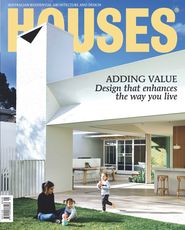
Project
Published online: 8 Feb 2017
Words:
Sing d'Arcy
Images:
Katherine Lu
Issue
Houses, October 2016

