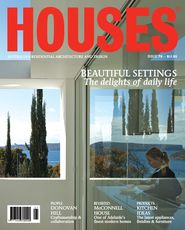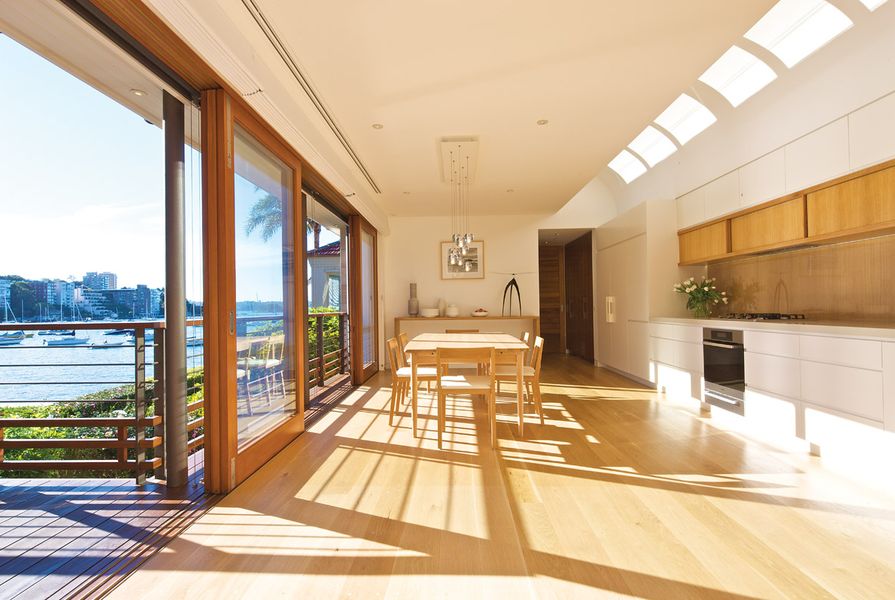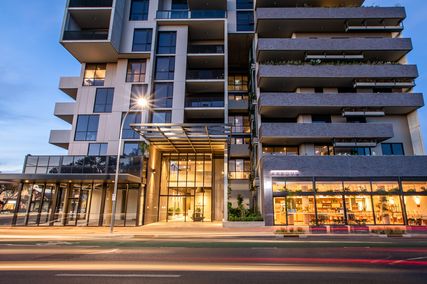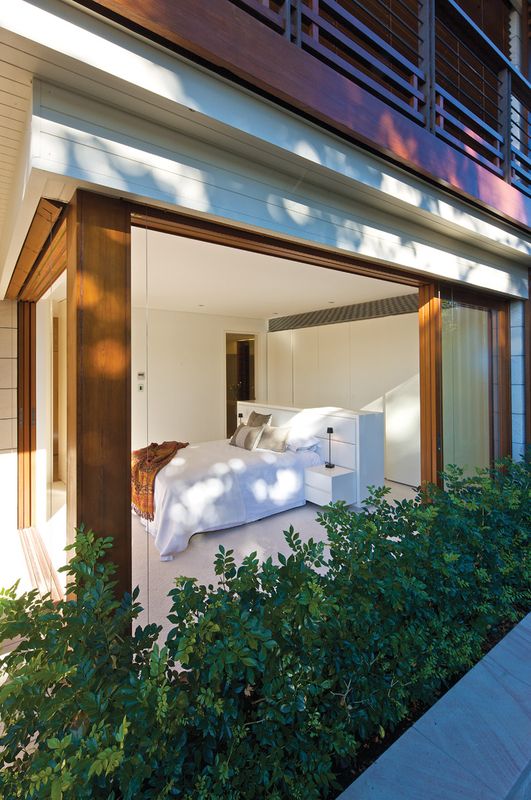Even a spectacular outlook can be improved by the right architecture and this house, overlooking a harbour beach in Sydney’s eastern suburbs, is a case in point. The brief was to transform a boxy, 1950s property into a new home to permanently accommodate the client’s parents and to provide for his own family when visiting from abroad. After initial discussions with a number of different architects, the client identified with Tanner Architects’ inclusive design philosophy and reluctance to produce work with a signature style.
“The client, influenced by grand stone English estates and houses of the Australian colonial era, also appreciated subtle Japanese influences: the warmth of timber, clean lines and a layered indoor-outdoor connection,” says project director John Rose. Privacy was also a key driver of the design, yet it was essential to create a relaxed living environment in the spirit of a beach house.
Two existing units were demolished to make way for a single larger residence. The compact 265-square-metre site wasn’t without its challenges, and the existing built footprint largely dictated the extent of the new work to ensure protection of neighbours’ sightlines out to the harbour.
As if designing a yacht, the architects had to consider carefully how to maximize space. There is a ceremonial sense of arrival through a secure cedar-and-steel front gate and up a dog-legged sandstone path through a courtyard garden. Inside, a simple L shape defines the plan, with entry directly into an informal living space accommodating a fireplace, concealed bar, study zone and concealed audiovisual functions in low horizontal bands of American oak joinery. The master suite is on the far right and the second bedroom to the far left, beyond the family living area.
A beautifully detailed timber staircase and timber-clad lift (both in American oak) connect to the upper level, which enjoys panoramic views over the beach and the spectacular green canopy of a neighbouring Moreton Bay fig. The living, dining and kitchen areas wrap around an outdoor terrace, while a third bedroom and ensuite/powder room are located on the northern perimeter, beyond the dining area. While the open plan makes the most of the views and sense of space, ceiling and lighting treatment helps to differentiate between spaces. The living area features a dramatic coffered uplit design, concealing low-energy fluorescent lighting, while custom-designed suspended pendant lighting over the dining area creates a more intimate setting. To the rear, light floods into the linear kitchen through a long overhead skylight diffused with louvres.
Sliding glass doors in bedroom embrace the garden beyond.
Image: Tyrone Branigan
While the walls on the eastern side are effectively closed down due to neighbouring apartments blocks, the western facade is all about transparency. “Sliding floor-to-ceiling glass planes dramatically open the upper-level areas to views of the harbour beach, and the lower-level informal and private rooms to the garden,” says project architect Lachlan Rowe. Louvred timber blinds diffuse the intense afternoon sun and screen the interiors from the public realm, while steel balustrading with low-level timber banding (also enhancing privacy) wrap around the facade. The uncluttered lines and horizontal layering of facade elements ensure a discreet presence from the street and beach.
The material palette is limited to elegant, beautifully crafted elements that draw inspiration from the natural environment. Extensive use of timber adds warmth, balancing the large expanses of glass. The sandy-beige hues of American oak appear in flooring, the staircase and joinery on both levels of the home. The kitchen continues the light, reflective theme – off-white polyurethane cabinets with integrated appliances sit below an American oak splashback finished with clear glass. “The detailing doesn’t differentiate between utilitarian [kitchen and bathroom] spaces and more formal living areas, enhancing the harmony throughout,” explains interior designer Eloise Fotheringham. The two ground-level bedrooms have a similar monochromatic palette, with off-white joinery in the master suite, while the upstairs bedroom zone introduces American walnut veneer in floor-to-ceiling cupboards and shelving. Limestone bathrooms complete the warm, natural tones.
Externally, sandstone and brick walls, copper downpipes, slate, cedar, tallowwood and steel all speak of timeless longevity. The entry courtyard is paved with large, random-format sandstone flagging, which complements the asymmetric proportions rather than forcing a more formal design geometry.
The design maximizes cross-flow ventilation and shade to ensure the interiors are cool in the summer months (airconditioning, although provided, has never been used). Even when the blinds are closed to shield the hot summer sun, the upper-level skylight ensures the interior still has ample light. Timber louvres can be raised for solar gain in winter, supplemented by fireplaces in each of the living areas.
Despite its relatively modest proportions, this residence is a testament to the value of investing in high-quality design and materials that will age gracefully. The beauty of the house lies in its understated luxury and serene simplicity.
Products and materials
- Roofing
- Bellstone Welsh Penrhyn slate, ‘Heather Blue’; Craft Metals rainwater goods, ‘Copper Classic’.
- External walls
- Gosford Quarries sandstone, gang sawn; cavity brick, painted Murobond ‘Cracker’.
- Internal walls
- Brick, render and plaster, painted Dulux ‘Fair Bianca Half’; American oak boards, finished in Bona ‘Mega’ satin.
- Windows
- Customline Joinery western red cedar frames, finished in Sikkens Cetol HLS/Filter 7; Breezeway kitchen highlight, aluminium-framed windows; Viridian Comfort Plus Clear glazing.
- Doors
- Customline Joinery western red cedar frames, finished in Sikkens Cetol HLS/Filter 7; Viridian Comfort Plus Clear glazing.
- Flooring
- Hyspan LVL structure; American oak floorboards, Bona ‘Mega’ satin; Cavalier Bremworth Charmeuse carpet, ‘Floss’.
- Lighting
- Bocci 14 series custom pendant from Hub Furniture; Antares from Euroluce; Deltalight from Inlite; Tovo and Lumascape external lighting.
- Kitchen
- CaesarStone composite stone bench, ‘Ivory’; Coastline Kitchens American oak veneer, general joinery and splashback; Miele cooktop, oven, warming drawer and integrated dishwasher; Electrolux integrated fridge/freezer; Qasair rangehood; Blanco Niagara double undermount sink; KWC Inox sink mixer tap.
- Bathroom
- Pazotti Moncur limestone benchtops and tiles; Coastline Kitchens joinery and American oak and walnut veneers; Hidra Ceramica Dial toilet; Rogerseller Catalano C3 basin; Parisi Avalon semi-recessed basin.
- Heating/cooling
- Jetmaster firebox; Harvey Blinds external cedar and roller blinds.
- External elements
- Gosford Quarries gang sawn sandstone paving.
- Other
- Jardan, Hub Furniture, Kezu and Planet furniture.
Credits
- Project
- Double Bay House by Tanner Architects
- Architect
- TKD Architects
Australia
- Project Team
- John Rose, Lachlan Rowe, Howard Tanner, Eloise Fotheringham, Theresa Pan, Mardi Christian
- Consultants
-
Builder
Windrim Building Contractors
Certifier Anthony Protas Consulting
Engineer James Taylor and Associates
Geotechnical engineer Douglas Partners
Interiors and lighting TKD Architects
Landscaping Tony Ward Landscape Design
- Site Details
-
Location
Sydney,
NSW,
Australia
Site type Suburban
Site area 265 m2
Building area 225 m2
- Project Details
-
Status
Built
Design, documentation 9 months
Construction 12 months
Category Residential
Type New houses
Source

Project
Published online: 9 Nov 2011
Words:
Lucy Moloney
Images:
Tyrone Branigan
Issue
Houses, February 2011























