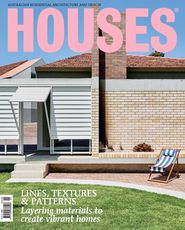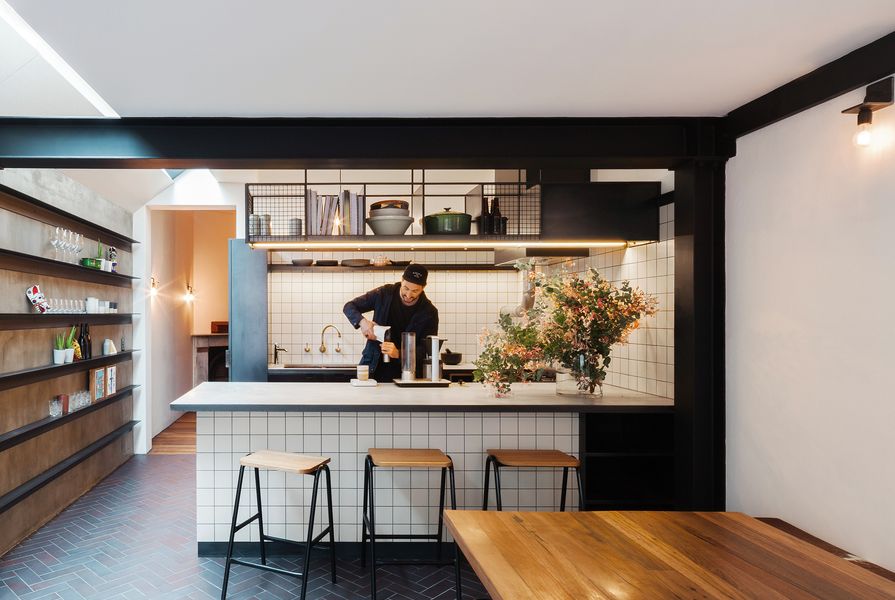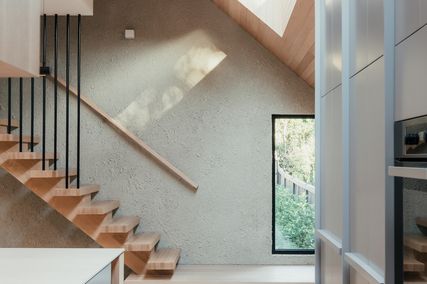Everyone has a superhero inside them. But even the best superhero needs a place to hang up their cape and recharge. Superman had his Secret Citadel. Batman had Wayne Manor and the Batcave. We can all relate to this – sometimes you just want to go inside, shut the door and leave it all behind for a bit.
So when Russell Beard and Stephanie Lambert engaged Breathe Architecture for the design of their home, they started a conversation with director Jeremy McLeod about creating “a house for two introverts living in a world of extroverts.” The idea of a double life came into being, and the Double Life House was created in an attempt to “keep them sane” and protect their true identities from the outside world.
In Jeremy’s words: “It is their hide-out, their lair, their fortress of solitude.” The hide-out is actually an inner-city terrace in Sydney, one room wide at the front with a small courtyard at the rear. The architects sought to untangle the one hundred or so years of spatial clutter that lurked behind the front door of the existing dwelling to bring this vision to life. As soon as you walk in, it’s as if you’ve entered a phone booth – sound-dampening wall and ceiling linings bring things down aurally, the environment becoming instantly quieter and a bit calmer. In front of you, the library awaits – an articulated black plywood joinery element that provides a pause in the space where you are pivoted around to discover the sunken concrete living area in the old front room. The room is wrapped by a banquette on two sides and the ceiling has been peeled back to reveal the herringbone struts of the original floor structure to the rooms above. An artwork by Sonny Day on a hinged panel neatly conceals an entertainment hub of television screen and sound equipment, creating a changeable focal point for the room where the old hearth used to be. The theme of divulgence continues with the careful hiding of a laundry/store behind a jib door built into the library wall adjacent.
The top-lit kitchen/dining space opens out to a neat courtyard paved in herringbone brickwork. Artwork: Max Berry.
Image: Katherine Lu
I haven’t got far past the front door yet, but there is a slip of natural light spilling across the library wall, suggesting that there is something beyond. Walking around the wall and past the new stair configuration brings you into the sharply detailed kitchen/dining space that opens out to a neat courtyard paved in herringbone brickwork. Crisp black steel detailing on the doors and in the kitchen sits well with the timber-and-steel table, chairs and stools, and a specially commissioned painting by artist Max Berry. The decision to keep the fridges and storage areas all below the height of the concrete bench eliminates the need for high-level joinery, and pulls the kitchen space into a living theatre of cooking, eating and enjoying the company of family and friends. This space is both refined and relaxed.
In the courtyard there is an intriguingly narrow concrete stair. Wrapped in more black steel filigree, it leads up to another courtyard off the rear upstairs bedroom, this second outdoor space creating an additional spatial option for living in a small footprint. These elements make terrace living more expansive than it might seem on plan, infusing a flexibility into the house that belies its modest footprint.
A mirrored sliding door in the main bedroom reflects light and gives the impression of a more generous space.
Image: Katherine Lu
Reconfiguring the stair as a switchback allows it to be con-centrated in the middle portion of the house, and allows a small, tall bathroom to be slipped in between it and the main bedroom. The shower enclosure itself is open to the sky. Using the same black steel framing in the shower screen, with a cameo appearance of the courtyard pavers on the floor, makes the shower enclosure feel like the outdoors, which it is when you want it to be. It can be closed off with a retractable glass roof in more inclement times, another piece of spatial manipulation that you find as you move through the house.
Jeremy describes the house as being “mild-mannered from the outside and made of steel within.” The neighbours seem to agree with this – the owners tell an interesting story about sitting down in their sunken living room one night and overhearing some local boys outside the house saying: “Yeah, the guys who bought it spent heaps making the outside look [bad], but inside it looks totally gangsta.” This description of the home presents a similar view to that of the architects, only expressed in a more colourful manner. Either way, the idea of a Double Life House resonates as a refined example of expansive living in a relatively small space.
Products and materials
- Internal walls
- Autex Cube acoustic panel in ‘Empire’; mild steel plate with wax finish; Fosroc Renderoc fibre cement sheet from Parchem.
- Windows and doors
- Custom timber-framed pivot door with panelled wall veneer system; custom steel and glass sliding door on track with mirror facing; triple-glazed skylight.
- Flooring
- Brick facing tile from Robertson’s Building Supplies in herringbone pattern in ‘Blue/Grey Metallic’; reclaimed timber floorboards from Urban Salvage with a wax finish; concrete.
- Lighting
- Edison Lights pendant; custom mild steel angle fitting with Edison Lights globe; custom LED strip lighting; custom concealed T5 batten in mild steel pipe.
- Kitchen
- Custom concrete benchtop with mild steel edge with a satin finish; black melamine shelves with solid blackbutt edging; custom double undermount sink in copper; blackbutt veneer banquette with cow hide upholstery from Vogue Upholstery; Consolidated Brass Gooseneck tapset in raw brass; custom mild steel overhead and angle shelving with wax finish; Classic Ceramics ceramic tiles in ‘Seta’.
- Bathroom
- Consolidated Brass Roulette lever, shower rose and tap set and exposed wall tap set in raw brass; Viridian DécorMirror circular mirror with square polished edge; Caroma Cube basin; custom reinforced concrete benchtop and planter box; blackbutt timber battens from Urban Salvage fixed to black fibre cement sheet.
- Heating and cooling
- Custom steel-framed fixed awning with stainless steel wire for planting.
- External elements
- Brick facing tile in ‘Blue/Grey Metallic’ from Robertson’s Building Supplies; custom reinforced off-form concrete stairs with mild steel woven wire in a black matt finish.
- Other
- Plants from Pop Plant; Volley Lounger and Tidal Chair from Tait; Dowel Jones Half Hurdle dining chair.
Credits
- Project
- Double Life House
- Architect
- Breathe Architecture
Melbourne, Vic, Australia
- Project Team
- Jeremy McLeod, Daniel McKenna
- Consultants
-
Builder
Promena Projects, Ficus Constructions
- Site Details
-
Location
Sydney,
NSW,
Australia
Site type Suburban
Site area 762 m2
Building area 110 m2
- Project Details
-
Status
Built
Design, documentation 12 months
Construction 8 months
Category Residential
Type Alts and adds, New houses
Source

Project
Published online: 21 Jun 2016
Words:
David Welsh
Images:
Katherine Lu
Issue
Houses, April 2016

























