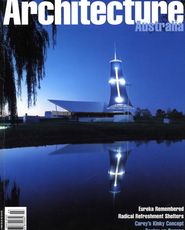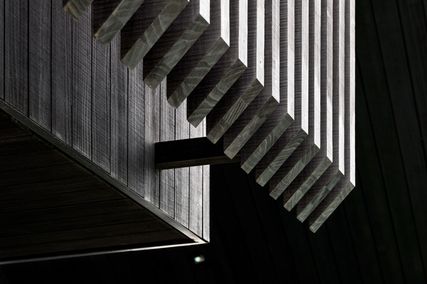
top Looking north along the avenue of tea trees. above Detail of the cranked jarrah poles and a concrete and hardwood picnic setting, with access ramp from the car park at rear.

Looking north-west towards the dunes of Coogee Beach.

Detail of the roof structure.
| Project Description
As part of a new landscape for a family park to upgrade old industrial land beside
Coogee Beach on Perth’s south coast, Fremantle architects Blacket Smith designed
two picnic shelters equipped with fixed tables and benches. Although different, they
express a similar “hairy” style and are built in recycled jarrah topped by folded roofs
of galvanised checkaplate, reminiscent of shell-backed creatures. Under the roofs,
the names of the shelters (Hollywood and Smelters) are painted orange in a
typeface inspired by 1970s supergraphics-words made illegible by the trusses.
Adjacent steel barbeques were designed by landscape architect Mary Warriner.
Architect’s Statement by Rosanna Blacket*
A pure, crisp rectangle set its uncompromising footprint on the rehabilitated
dunescape south of Fremantle. It stepped with surety onto terra nulliusand with
primeval clarity claimed the site for the rational man. With calm intention, a precise,
abstract garden was carved out of a rather woolly landscape of dune, scrub and
grass. The orthogonal tattoo suggested habitation and from its lines two picnic
shelters projected into the vertical dimension. Coordinates for columns and trees
became synchronised. But the trees were Rottnest Island tea trees which had no
understanding of the geometric precision of a Renaissance garden and sprawled
and leaned like patrons in a beer garden. This confused the columns of the shelters
so that they began to deny basic structural logic and, banding together as a ring of
dancers, managed to overcome the weaving and tilting that would have caused the
collapse of the individual. Thus, against all odds, canopies of steel hovered and
welded themselves into the canopy of leaves. The partnership between trees and
shelters produced a voice loud enough to be heard in the landscape. The dunes
came into the conversation. The long space which speeds down between the
primary and secondary dunes calms to a halt just south of the shelters and this
caused a gradual compression in the rhythm of the structures as they headed
south. This disturbed geometric ordering answered in counterpoint the ungeometric
rhythm of the primary dunes. The man-made skyline and the natural skyline offered
mirrors to one another so that the characteristics of one were present in the other.
Difference and likeness stared ambiguity in the face.
The rational garden and the irrational process. 1. Take a strip of paper and fold it.
2. Examine it for architectural possibilities. The process has nothing to do with the rational and is more in common with
dunes and trees.
Finally, the historians pondering over the structures demanded a relic of prior
habitation and produced text: nice and BIG and bright enough for optical ambiguity.
There are many readings which operate simultaneously. What do you see?
Comment by Bill Taylor
Rosanna Blacket’s ode to the everyday belies a conflict less ephemeral than that
between nature and culture, but even more difficult to explain. The local council
responsible for commissioning such playful and thoughtfully designed structures is
yet to show comparable vision as regards the redevelopment of the industrial zone
(abbatoirs and power stations) in which they cavort. Having long ago lost sight of
the coastal forest, we may yet lose sight of Blacket’s vestigal trees.
Dr William Taylor is an architecture lecturer at the University of Western Australia.
*Rosanna Blacket is the great grand-daughter of Cyril (son of Edmund). Picnic Shelters, North Coogee Beach, WA
Architects Blacket Smith Architects-project
architect Rosanna Blacket; project team Des
Smith, Sophie Giles, Keli Harrison. Landscape
Architect Mary Warriner. Clients City
of Cockburn; WA Department of Commerce
and Trade. Project Manager Ecoscape. Structural
Engineer G.B. Hill. Lighting Engineer Halpern
Glick Maunsell. Landscape Earthcare. Builder
Don Millar. Steel Fabricator Pivac Engineering.
|



















