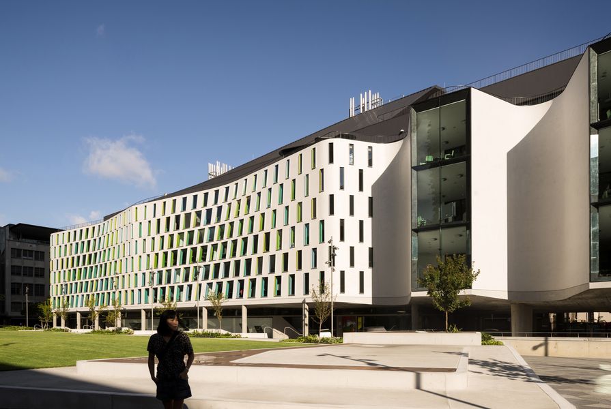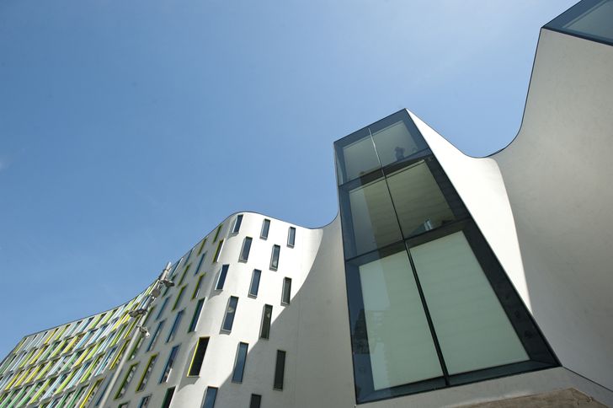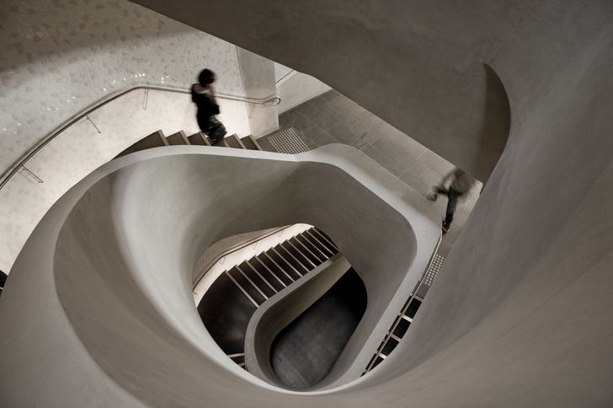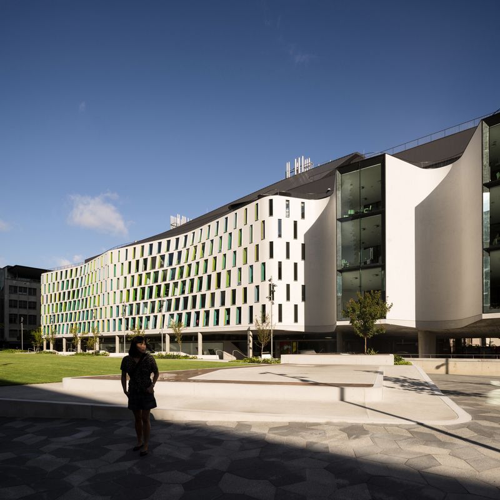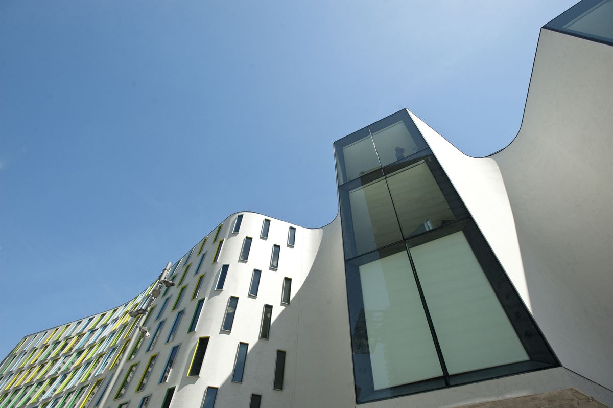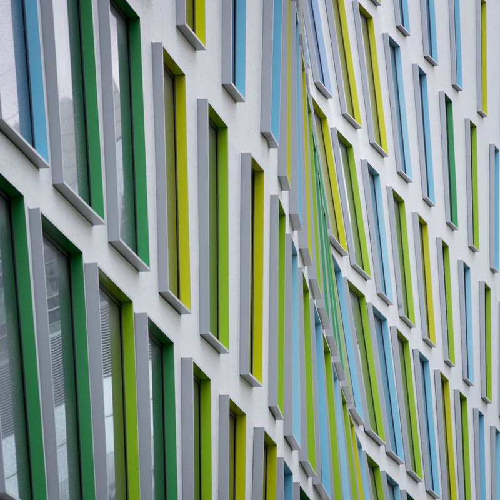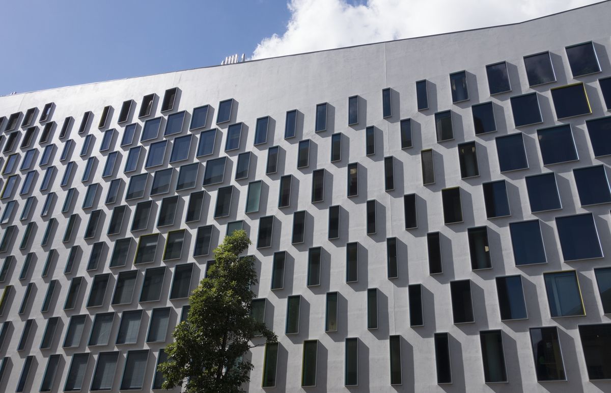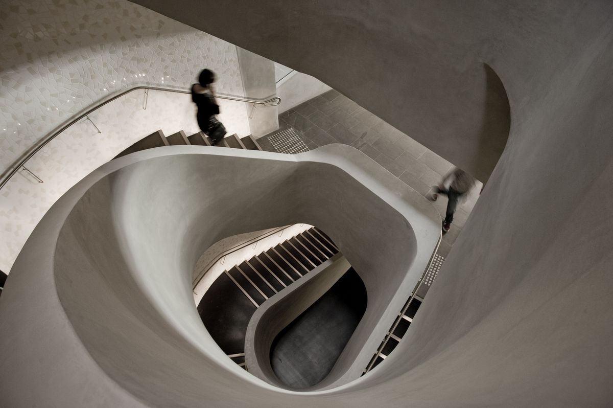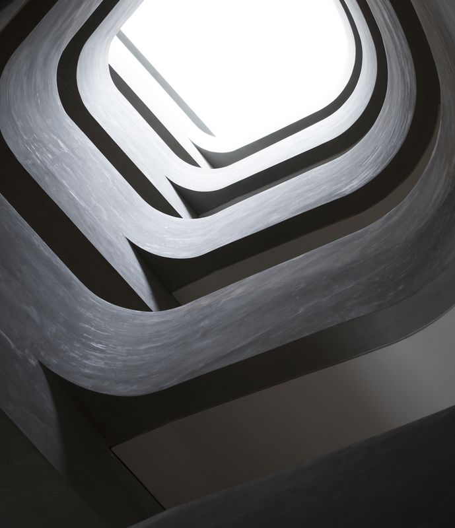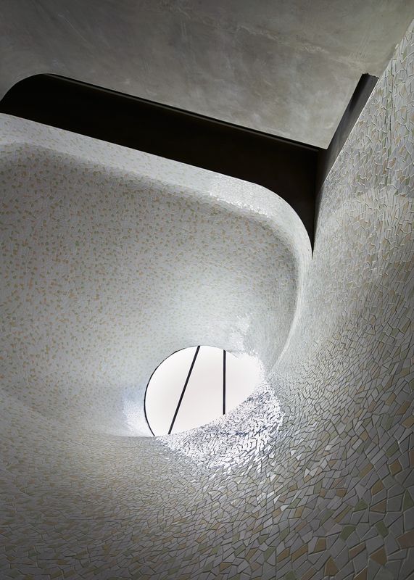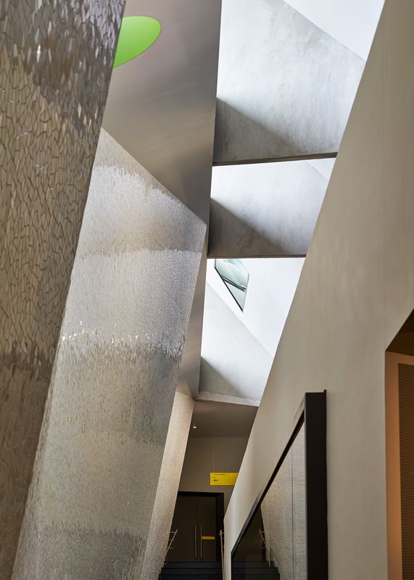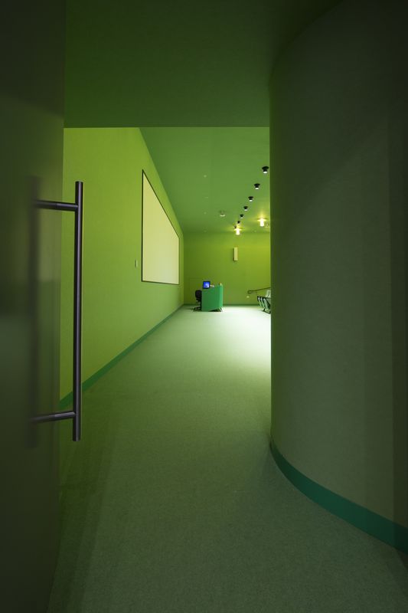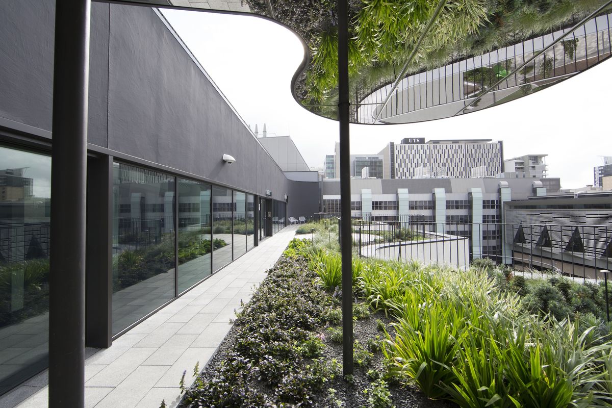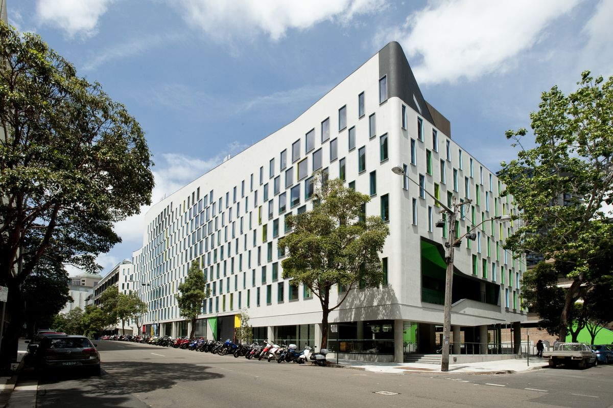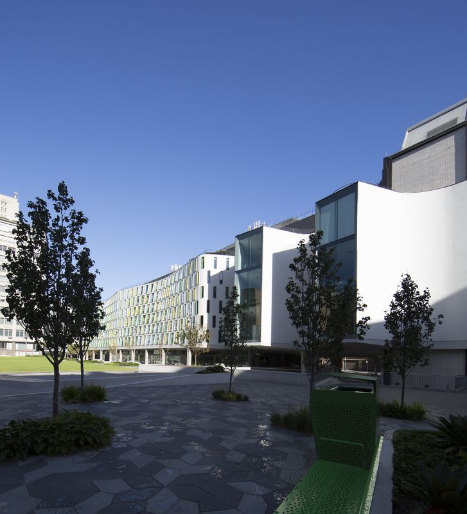Sydney’s University of Technology (UTS) has opened a science research and education building designed by Durbach Block Jaggers and BVN Architecture. The new building boasts strikingly sculptural design, as well as a range of sustainability measures that give it a 6-star Green Star rating.
The $154m Faculty of Science and Graduate School of Health is the latest building to be unveiled as part of UTS’s $1b City Campus Master Plan. Other projects completed to date have also included a Frank Gehry-designed Business School and the Denton Corker Marshall-designed Faculty of Engineering and Information Technology.
Durbach Block Jaggers practice director Neil Durbach spoke of the necessity of finding balance between the rational, research-based function of the building and the expression of the architecture in the design.
The facade is made from 75% recycled glass.
Image: Anthony Browell
“Our interest was to create this river of light and looping connected spaces carved through a rational block,” he said.
“Wherever the students and the staff could meet, or mingle, or move – those spaces were quite liquid-like and they created pools for study or moments of connection. The way they swooped up to the light and swirled around was very important to the process. It was the antidote to the incredibly hyper-rational building.”
“It’s almost a combination of a hyper-rational planning system with a much more intuitive way of moving through space.”
The new building features an undulating facade that is made from 75 percent recycled glass and dotted with 700 box windows. The facade design was inspired by a grove of rippling trees, reflecting the building’s adjacency to the rejuvenated, tree-lined open space: Alumni Green by Aspect Studios.
Durbach said that he had the context of the building in mind when choosing this design for the exterior, as “the last piece in the jigsaw puzzle to edge that green.”
“Our building tried to suggest a much softer, embracing edge to the grid,” he said.
The spiralling concrete staircase.
Image: Anthony Browell
The spiral concrete staircase winding up from floors two to seven is lined in 950 square metres of small, pastel mosaic tiles. Imported from Spain, the tiles reflect the light that pours through a skylight to create a dappling effect.
The building’s facilities include a 200-seat auditorium on level two, complete with an all-green interior and a grid of ceiling lights made from conical flasks. A lab on level one accommodates 220 students and is capable of running 12 different classes concurrently. The building also includes a psychology clinic at the street level, research labs and a crime scene simulation lab.
On the roof of the building is an outdoor laboratory supporting the Faculty of Science’s research with a tree nursery as well as a saltwater tank growing algae, seagrass and salt marshes.
An outdoor green space at the new Faculty of Science and Graduate School of Health at Sydney’s University of Technology.
Image: Julia Charles
The design of the building has achieved a 6-star Green Star rating. The building includes a 27,000 litre rain water tank to service the rooftop garden and the toilets, and a natural cooling system which reduces the building’s running costs by 20%.
The new building is located at the corner of Jones and Thomas Streets in Ultimo, on the edge of Sydney’s CBD.
Durbach Block Jaggers won the design competition for the new facility in 2011.

