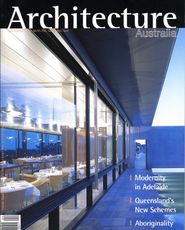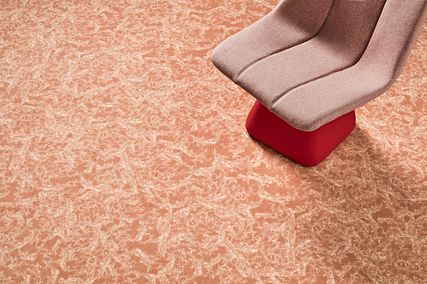
Looking north to the master bedroom (a double volume)
with the living zones at right and bedrooms at left.
 Looking north from the croquet lawn to the living zones and deck.  Master bedroom.  Living room seen from the entry corridor with kitchen and dining beyond. More photos can be found | Review Leon van Schaik Photography Tim Griffith Diplomacy adds resolution to the kinetic conflicts evident in RMIT graduate Jonathan Sarfaty’s first built work: a house at Berry, on NSW’s south coast. Jonathan Sarfaty designed this house while he was enrolled in an immediately post-graduation masters at RMIT. Word of the design of the wall-sized fly screens that are counter-weighted below the floor spread through the talk foci of Melbourne. Later Jonathan arrived from Hong Kong, where he works with photographs, and I visited the residence armed with this introduction from his associate Warren McVean: “the experience (of the house) provides a variety of choices, depending upon one’s state of mind, in this diplomatic architectural solution”. My first reaction to the building in situ high on a ridge above Berry was that it presented a series of independent and mutually conflicting faces, the resolving of which into a satisfactory whole required diplommatic skills from the observer/user. Resolution seemed an issue; not only from the outside but the interior also contained expressions of living that were not in any usual sense unified. The master bedroom is a miniature Gotham City, its tower topped by an observatory cowl and its bridge speaking of a world more futurist than that of the guest rooms, where an undulating wall presses passage into cosy congregation and confrontation with the scenery by turn. The major living space is one of those curiously Australian non-rooms epitomised by Nonda Katsalidis’ beach house; rooms which do not offer a bedding into space but which place the user in the midst of the dynamic flux of the landscape. As I explored it, I began to see the house as the expression of a diplomatic incident, a number of conflicting representations (between the architects and a bachelor client who married during the project) held skilfully in place during negotiations still in progress…or are these the domestic incidents held in a theatrical representation? The architectural faces, as in so much of our domestic life, mask lives improbably lived. Sarfaty’s virtuoso skill in handling these expressions is evident in the plans, which are meticulously articulated in the manner of Corrigan or Aalto, even if some of the interconnections—especially the entrance—are gauche in their tightness. Each piece seen on site has its merits and their collisions are expertly handled. There are, however, aspects of the Australian condition that get away: whether the ridge should be seen to flow under the house or end in stump screens is awkwardly unresolved. The pool contradicts the praise that I have for the way in which the house straddles the ridge and uses its contours. I am sure that further thought could have produced a resolution less flat suburban back yard and more suited to the sloping site. I found this element ugly in Mark Cousins’ sense: “the ugly object is an object which is experienced both as being there and as something that should not be there”. I know that in Berry the house is regarded as ‘ugly’ in the way that a weed is a plant in the wrong place… I came away with Ferry’s lyric on my mind: “Try on your love like a new dress, the fit and the comfort do they you impress?” My lasting imporession is of a client/architect relationship which has enabled the creation of a young architecture that signifies the conflicting aspirations of country life and metropolitan existence, and does so without the dulling glass of reflection.
BERRY HOUSE, BERRY, NSW |















