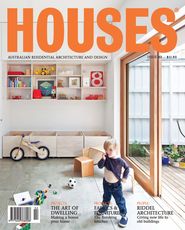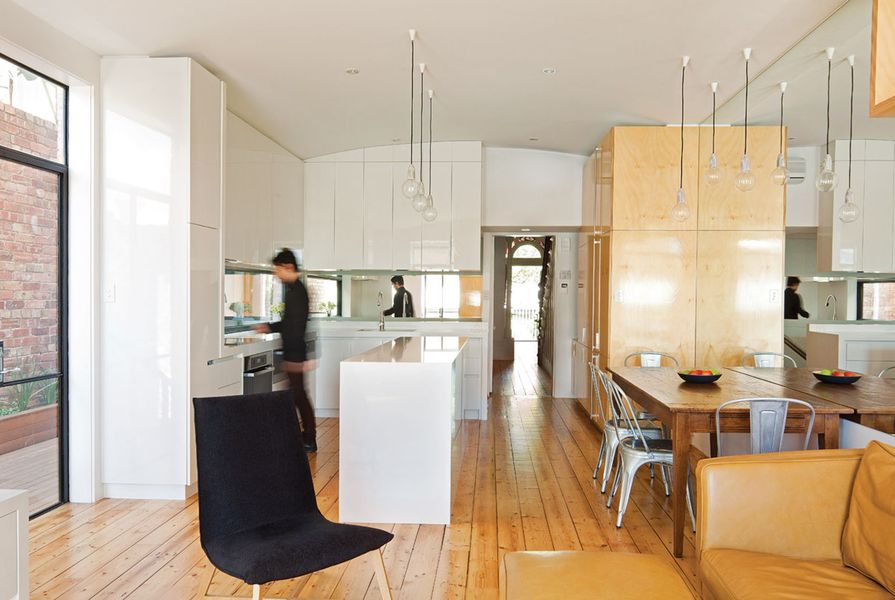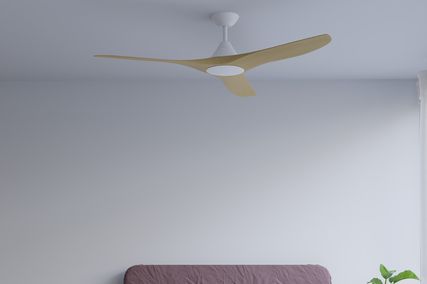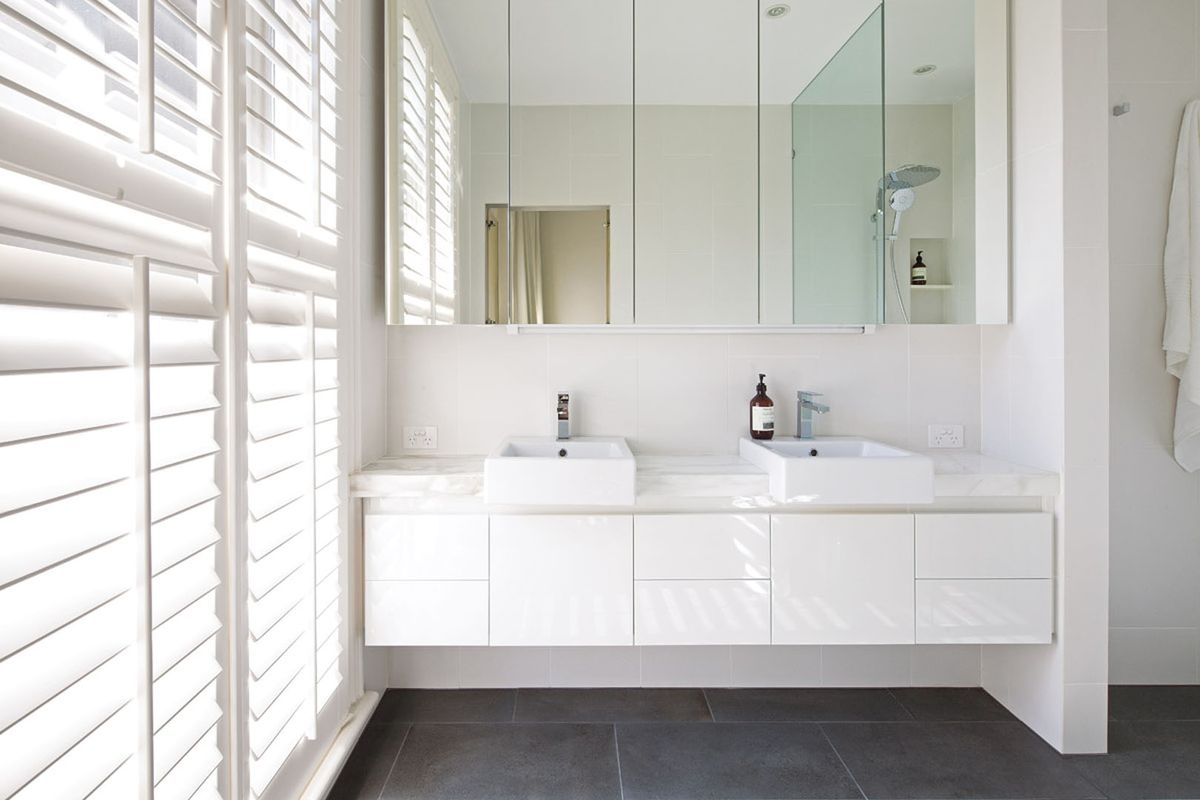The renovation of the East Melbourne Residence by Nic Owen Architects is a commendably modest and restrained excursion into the heady realm of the heritage-listed building. The Victorian terrace house is one of sixteen that make up Canterbury Terrace, the longest unbroken row of terrace houses in the state of Victoria. The houses are more or less in their original state. These factors mean that this residence, located near the northern end of the west-facing row, has a significant role to play along with its fifteen fellows, arranged cheek by jowl along the picturesque street.
The first impression of the house, gained from the street, is that it is somewhat serious in character. One suspects that this is what inner-city terraces are “meant” to be like: upright, dignified and gracious. This impression is further reinforced by the hall and the front rooms of the house, which are grand without being oversized, yet made all the more capacious through their striking vertical proportions. Flamboyant antique light fittings adorn and finish the formal living and dining rooms.
Once you have moved beyond the high-ceilinged front rooms the house reveals a very different character. I confess that I had expected the standard architect’s response to the Victorian dwelling: intact and ornate front rooms contrasted abruptly with a more abstract realization of living space at the rear. I expected a minimal open-plan extension, a flowing modernist space that contrived to unleash the interior into the backyard. Instead, I found to my pleasure and surprise that Nic had resolved the transition to the new part of the house not with an abstract “space,” but with yet another “room,” defined in a more traditional way.
This room, containing the kitchen and the sitting area, is defined by a fireplace flanked symmetrically by twin French doors, opening onto shallow Juliet balconies. A palette of gloss white contrasts with hoop-pine-finished joinery, resulting in an interior that is in its own way decorative, certainly no less so than the parlour and dining room that occupy the heritage part of the house.
The reason for the designer’s restraint and apparent lack of aesthetic dogma is to be found at least in part in the heritage listing that restricted what could and could not be done to the external fabric of the house. Nic and the client chose their battles carefully, as one must do with such projects – and accepting what the house had to offer in terms of its non-historic, as well as historic, elements was a wise move. The house’s recent history included an alteration by architect Graeme Gunn, and this had apparently occurred at a time when there were less restrictive covenants on the envelope of the building. The client can thank past heritage leniency for the existence, for example, of the east-facing French doors – a wall-to-wall glazed opening in the modernist tradition would be out of the question.
The ensuite and wardrobe is inserted as a “pod” in the main bedroom.
Image: Christine Francis
At the very threshold between the existing house and this new room Nic has indulged in some visual/spatial gymnastics, and through sheer determination convinced heritage authorities to allow him to install a horizontal splashback window, which sits adjacent to a mirrored wall. The resulting arrangement is clever visually – the space seems much bigger than it is, and the boundaries of the room are ambiguous in a pleasing way. It also provides something like a pressure valve through which space can “leak” out from between the otherwise confining spatial geometries of the original house.
The house in many respects is a demonstration of time-honoured techniques of perceptual spatial design. Mirrors have been employed throughout the house to great effect, playing on boundaries, extending domains and rendering the edges of the house – always so sharply delineated in a terrace – indistinct.
The organization of spaces and storage in the house has perhaps more in common with caravan design, so neatly do the components fit together. Upstairs are three children’s bedrooms, planned with an eye on spatial equality between siblings; a master bedroom at the front of the house contains the “TARDIS,” effectively a joinery module built neatly within the room that contains the ensuite and storage.
On the lowest, semi-basement level of the house you find the rumpus room and laundry, along with a full basement storage area and a generous, serious-looking wine cellar. And it is on this level, in the rumpus room, that I finally find my modernist space. An immense glass wall sits nearly the full width of the house and this room is connected, without restriction, directly to the backyard.
By working closely with the existing listed building, and through a process of laudable economy – a willingness to eschew ideological posturing and accept what the house had to offer, both historical and not so historical – Nic Owen has created a neat and polished gem. This house is generous without being large, and grand without being ostentatious. Blue-chip address aside, this house for a family of five is a study in compact inner-city living.
Products and materials
- Roofing
- Makrolon translucent polycarb roofing; Lysaght Zincalume Custom Orb roofing.
- External walls
- Existing brick; concrete render facade.
- Internal walls
- Painted Boral plasterboard; Amerind hoop pine plywood, clear 2-pac finish; painted hard plaster; Signorino tiles; exposed brick.
- Windows
- Capral 425 Series powdercoated aluminium box section windows; painted steel windows; timber double-hung windows.
- Doors
- Capral 425 Series powdercoated aluminium box section door frames; painted steel frames.
- Flooring
- Waxed Baltic pine recycled from first floor; low-sheen polished concrete; Signorino bluestone tiles.
- Lighting
- Pendant lights from Richmond Lighting.
- Kitchen
- Caesarstone benchtop in ‘Snow’; doors and drawers with white 2-pac finish; hoop pine doors and shelf, clear 2-pac finish; Miele oven, cooktop, dishwasher and warming drawer; Qasair rangehood; Franke sink; KWC taps.
- Bathroom
- Signorino natural stone benchtop; doors and drawers with white 2-pac finish; Parisi basin; Gessi taps; Duravit toilet; Nikles shower head.
- External elements
- Concrete paving; Woodform Architectural timber decking with Cutek finish.
- Heating
- Hydronic heating.
- Other
- Poured on site concrete BBQ and seat; built-in timber raised garden beds
Credits
- Project
- East Melbourne residence by Nic Owen Architects
- Architect
- Nic Owen Architects
Carlton, Melbourne, Vic, Australia
- Project Team
- Nic Owen, Josie Backhouse
- Consultants
-
Builder
Melpro Building
Engineer John Horan & Associates
- Site Details
-
Location
Powlett Street,
East Melbourne,
Melbourne,
Vic,
Australia
Site type Suburban
Building area 120 m2
- Project Details
-
Status
Built
Design, documentation 6 months
Construction 7 months
Category Residential
Type New houses
Source

Project
Published online: 24 Jul 2012
Words:
Marcus Baumgart
Images:
Christine Francis
Issue
Houses, April 2012
























