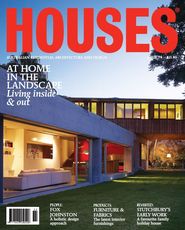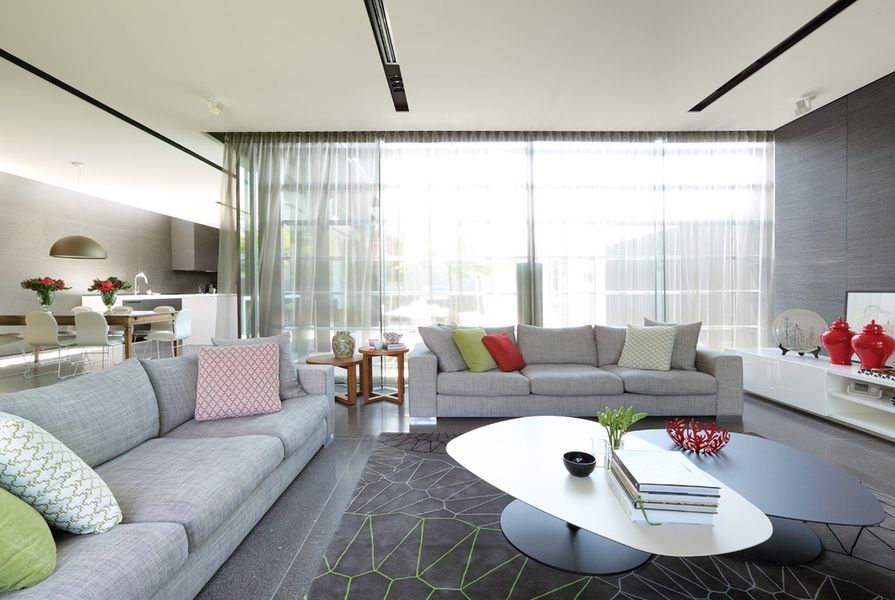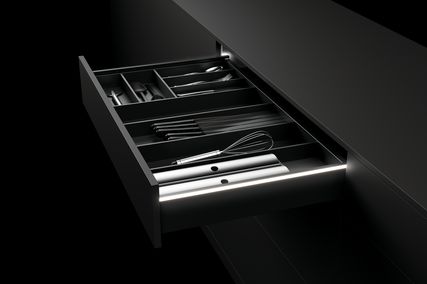The East Melbourne Residence by Baldasso Cortese is a shy and unobtrusive character, one that politely chooses not to telegraph its presence into the street. The discerning pedestrian might notice the quality of a bespoke entry gate, a front yard carefully choreographed by Jack Merlo, or a glimpse of a flat roof down the driveway, but other evidence of this thoroughly modernist revision is largely concealed.
This is no accident. If the house chooses not to trumpet its charms, it does so in the service of a higher reticence. The sole occupant of the house required a sense of haven and retreat, and this has been achieved by paying close attention to the mechanics of privacy and separation from adjoining properties. In particular, the presence of a block of apartments to the immediate west has heavily influenced the deuglsign, and the dwelling is remarkably private from the gate inwards.
Increasing this sense of unobtrusiveness, one of the concessions made in the planning process was the reinstatement of the Victorian form of the front of the house, including the verandah, reversing an art deco period “modernization” of poor quality. The front of the house might be wearing East Melbourne camouflage, it is so well integrated into its setting. At least a fifth of the floor area of the dwelling is still tied up beneath the slate-roofed front block, and our procession through the house begins here.
A side-positioned entry door takes the visitor past the Victorian front rooms, which contain the master bedroom suite and a study. The light in these rooms is side-light, diffuse and low, making them intimate and betraying their period underpinnings. The palette of colours and materials is established in this part of the house, with a stained oak veneer used in the ensuite and closet and on the main feature wall leading to the open-plan spaces to the rear of the dwelling.
From this arrival point, poised between the study and the modest formal living room, or “good room” in the language of suburbia, the house unfolds in a measured way, with passage down two steps into the new pavilion at the rear. The contrast with the Victorian house is stark and immediate, as a wall of glass is revealed on the left opposite an expansive open-plan kitchen on the right. This glass wall is in fact punctuated by two large sliding panes, both of which peel back to expose the kitchen to the courtyard. The detailing of the doors is just so - the floor surface continues over a crisp inset channel, and everything appears to slide past everything else. The floors are of polished and sealed concrete, with the aggregate delicately revealed.
The dining table sits at the end of the kitchen, a handmade oak affair of traditional design. The only visible light fitting in the living spaces is a pendant suspended over this table and, while the shade has a clean-lined exterior form, it is lined by a plaster bas-relief of classical inspiration. Such elements impart a fine grain to the interior, due to the architects’ collaboration with Carolyn Burns-McCrave of Retail Therapy Interior Design. Both kitchen and dining room are walled in the stained oak veneer, a commitment that sees the veneer bravely continue as splashback to the sink and stovetop.
From the dining area you pass into the glazed pavilion of the main living area further down the block, which spans the width of the property and addresses a verdant rear yard beyond. This pavilion also contains the guest bedroom, which almost feels as if it is in the garden. The glass walls of the pavilion are festooned with sheer fabric curtains in the best modernist tradition, and there is something vaguely Miesian about the whole spatial tableaux. In a moment that echoed the tribulations of Monsieur Hulot in the films of a certain French director, finding the join in the curtains made for a moment of perfectly harmless comedy, as the architect attempted to get to the actual glass. The join was soon located, and peeling back the curtain transformed the space, hardening its edges and changing the rather “undersea” quality of the light.
The inevitable flat-screen television is concealed in the inevitable manner - behind sliding panels that sit flush with the wall of the living pavilion. The design overall conceals much of the mess of the day-to-day; just off the kitchen, the pantry also disappears discreetly behind a flush panel.
The final two regions of this house are above and below the pavilion: above to the third and fourth bedrooms and associated bathroom, and below to the substantial basement, which has space for three cars, a laundry and tanks for 20,000 litres of stored rainwater. The rooms above sit in a crisply detailed box that carries a floral motif taken from an original Victorian feature of the house, a piece of eye candy that would seem to exist mostly for the benefit of the neighbours.
The East Melbourne Residence is a haven and a retreat and, with its warm palette of natural materials, it is a nuanced piece that promises to age gracefully. In this it is surely just what the doctor ordered.
Products and materials
- Roofing
- Lysaght Klip-lok roof decking, galvanized; Skyline Slating Welsh Slate.
- External walls
- Alpolic black aluminium composite; Britton Timbers American oak panelling; Louvretech black anodized external screen louvres; Quicknote Grey Velvet cement render.
- Internal walls
- Britton Timbers American oak panelling; New Age Veneers timber veneer with Arcadian oak sandblasted finish; honed bluestone wall tiles; Baresque grasscloth wall paper.
- Windows
- BCG Construction glazing channel; Viridian Thermotech insulated glass units.
- Doors
- Britton Timbers American oak panelling; Ezi-Jamb frames; Designer Doorware hardware.
- Flooring
- Terrazzo, polished; RMS honed bluestone tiles; Victoria Carpets Wool Elegance carpet, ‘Reus’; Britton Timbers American oak flooring.
- Lighting
- Masson For Light Mondo downlights; Inlite recessed fluorescent lights; Mondo Luce Nelson Saucer pendant; Lighting Partners Australia Josephine M pendant; Dedece Tom Dixon ‘Fat Beat’ and ‘Tall Beat’; Euroluce Flos ‘K Tribe’ pendant and table lamp.
- Kitchen
- Fisher & Paykel stainless steel fridge; Gaggenau stainless steel oven, cooktop and steamer; Qasair rangehood; Franke square undermount sink; Abey Oxygene Hi-Tech mixer; Laminex benchtops in ‘Arctic White’ and ‘Freestyle’; New Age Veneer Arcadian oak veneer joinery.
- Bathroom
- Rogerseller Pietraluce basin, Zero Domino wall-mounted vanity, Verso 50 basin, Subway wall-hung WC, Betterstartlet bath, Nostromo mixer, Soho wall rose, and Zero and Verso 50 towel rails; New Age Veneer Arcadian oak vanity cupboard; Laminex Natural Burnished Wood 602; RMS honed bluestone tiles.
- Heating/cooling
- Hydrotherm radiator panel; Mitsubishi airconditioning; hydronic heating.
- External elements
- In-situ terrazzo, honed; bluestone tiles, honed.
- Other
- Tait outdoor furniture; Aludean entry screen.
Credits
- Project
- East Melbourne Residence
- Architect
-
Baldasso Cortese
Collingwood, Melbourne, Vic, Australia
- Project Team
- David Chandler, Errol Loader
- Consultants
-
Builder
BCG Constructions
Interiors Baldasso Cortese, Carolyn Burns-McCrave
Landscaping Jack Merlo Design
- Site Details
-
Location
East Melbourne,
Melbourne,
Vic,
Australia
Site type Urban
Site area 554 m2
Building area 494 m2
- Project Details
-
Status
Built
Design, documentation 24 months
Construction 15 months
Category Residential
Type New houses
Source

Project
Published online: 1 Apr 2011
Words:
Marcus Baumgart
Images:
David Chandler,
Shania Shegedyn
Issue
Houses, April 2011























