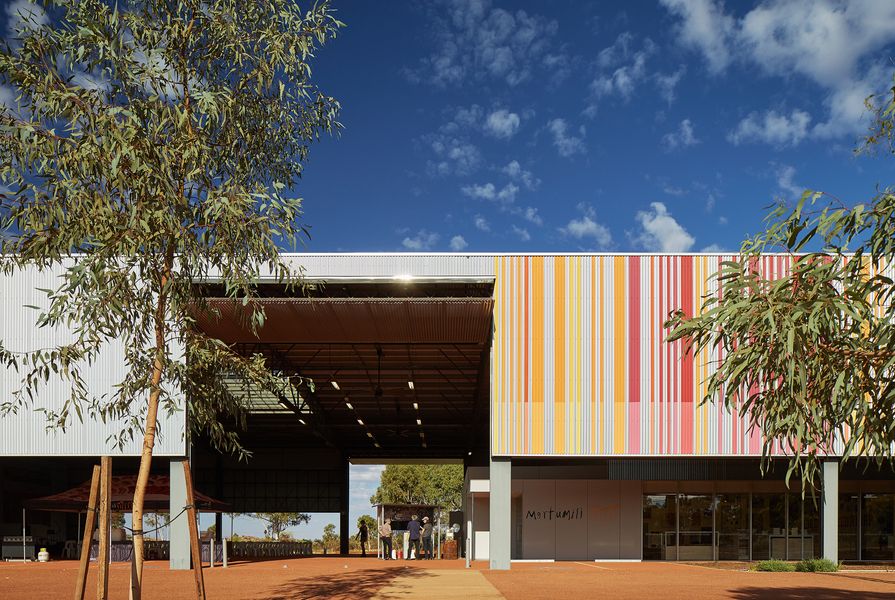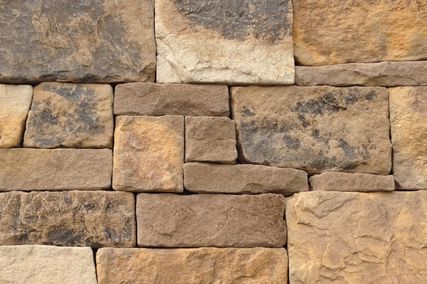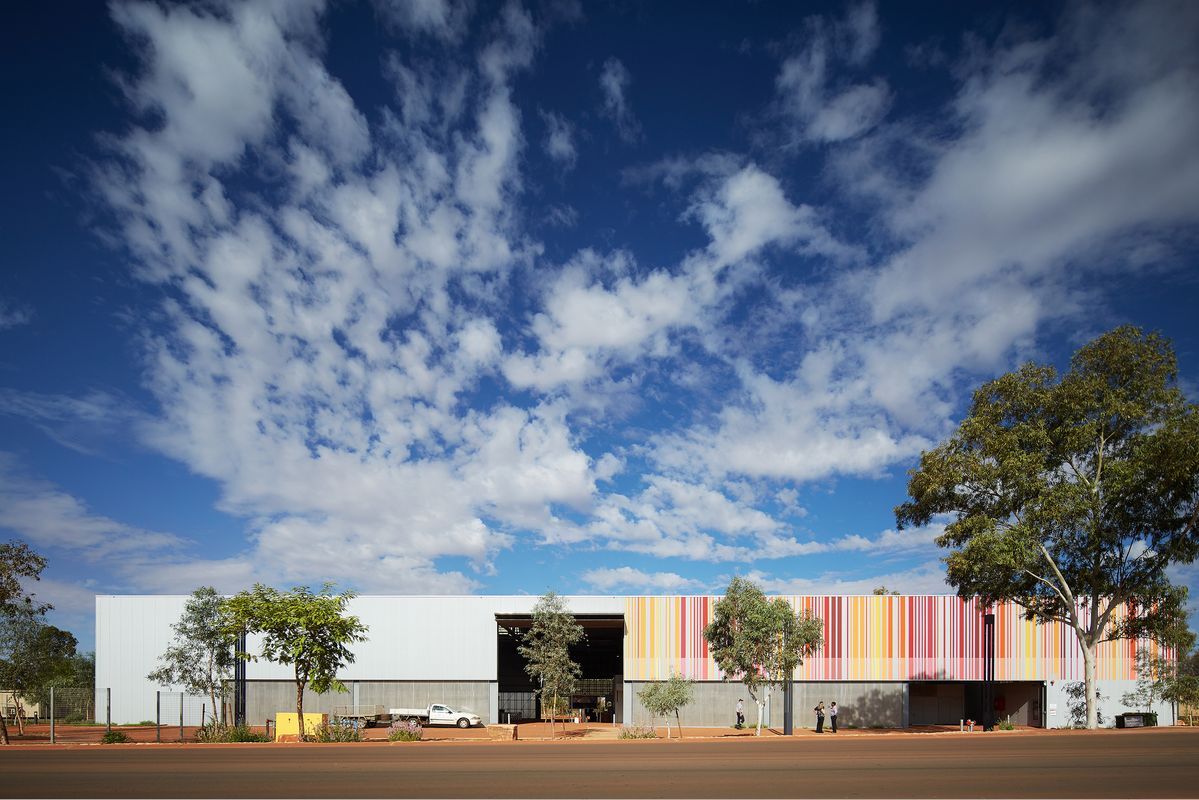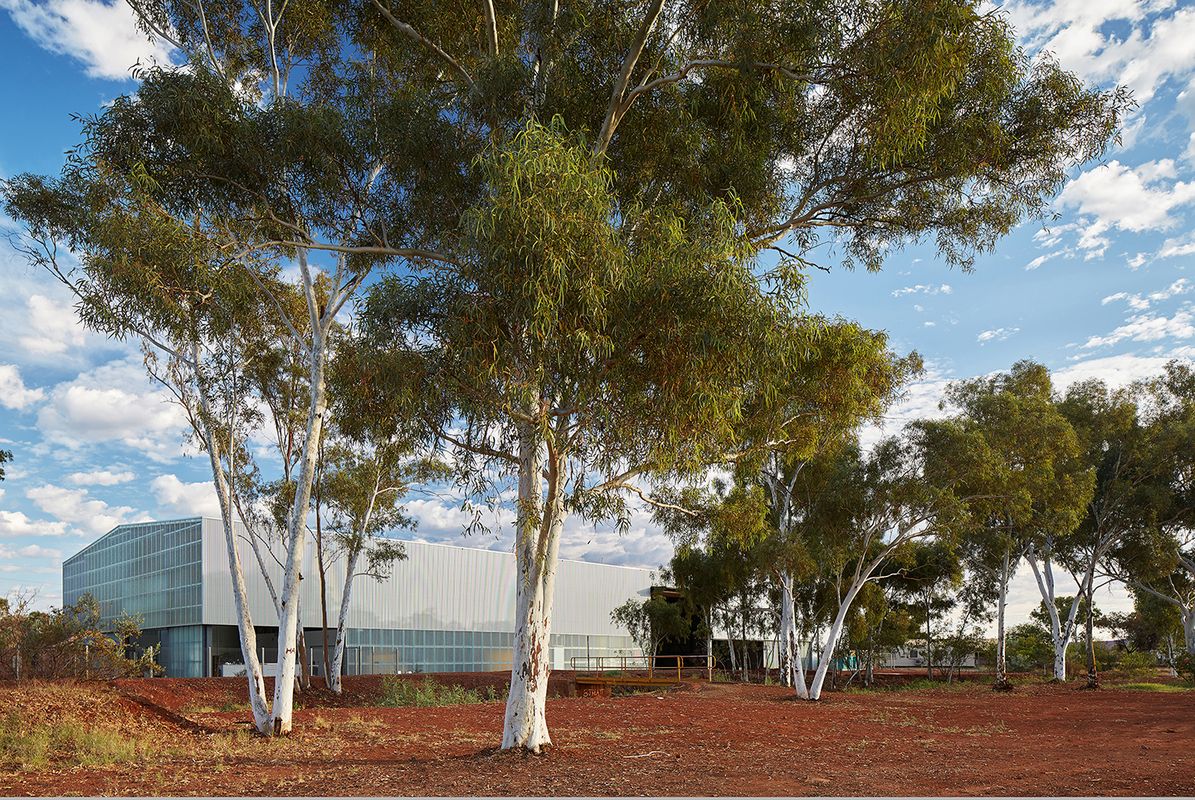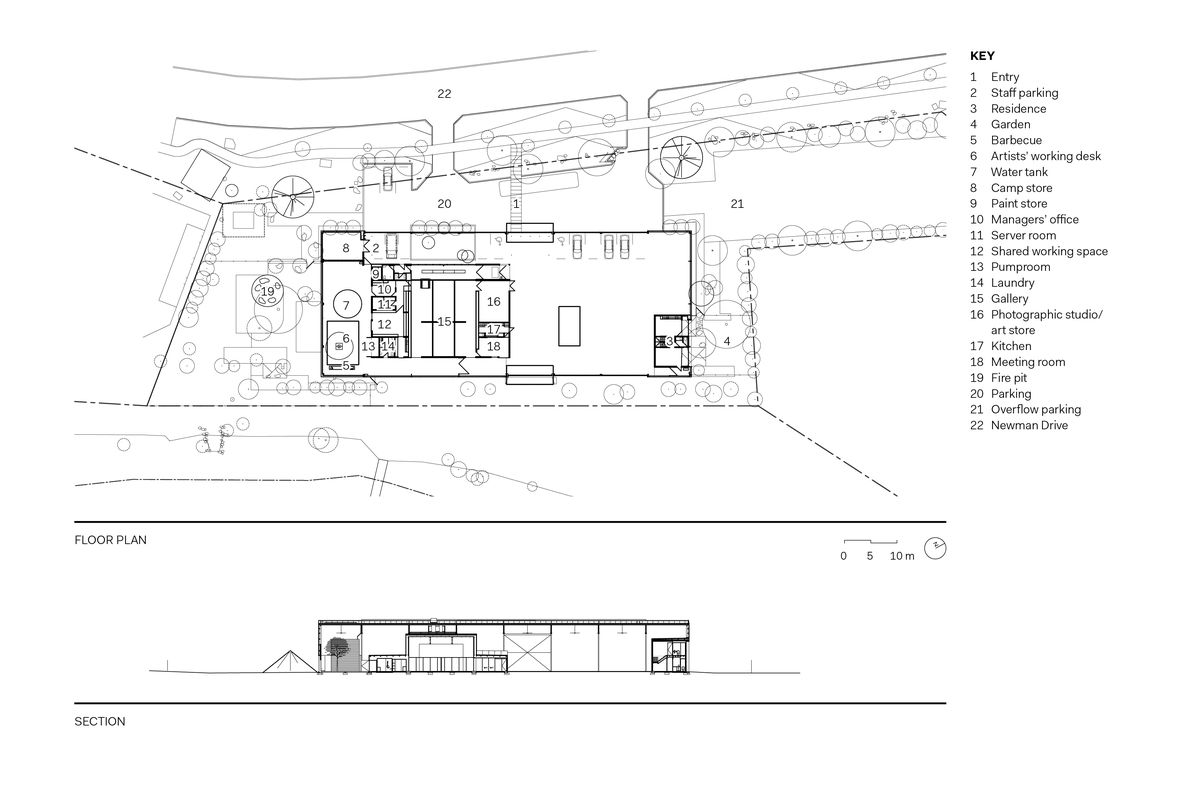The East Pilbara Arts Centre, a gallery for Indigenous art collective Martumili Artists, opened recently in Newman, Western Australia – a small town some 1,200 kilometres north of Perth. In 2011 an architectural competition was organized by Patric de Villiers from the University of Western Australia (UWA), in collaboration with the Shire of East Pilbara, Martumili Artists and BHP Billiton. The brief was to replace the existing gallery, which was a base for the Martu communities to organize painting in and prepare work for exhibitions, both national and international. The success of the venture had created the need for improved facilities, with a purpose-built environment for painting and exhibitions.
The competition was limited to UWA’s architectural staff. Most entries attempted a picturesque approach to landscape and Indigenous themes and wrestled with the relatively small building on a large site.
The recently opened gallery for Indigenous art collective Martumili Artists, East Pilbara Arts Centre, was conceived through an architectural competition.
Image: Robert Frith
The winning scheme from Officer Woods Architects presented something different. The architects’ proposal was driven by an altruistic act of creating more: more briefed area for the users, more undercover spaces protected from the harsh climate, more flexibility for exhibitions, more space to grow and more opportunities for bigger events. They achieved this by inflating the brief to three times the total area, resulting in a radical scaling up of the building in the form of a large commercial shed covering most of the given site. This process brought the rest of the functional brief inside, creating a new internalized art gallery “environment,” designed like a campus of landscape and buildings. The main gallery and admin building, artist/caretaker accommodation, storage rooms and artists’ working area are then all housed and climatically controlled by an outer shell.
Now completed and occupied, the new building demonstrates the ingenuity of this design response. Aside from giving the occupants more, Officer Woods’ “conservatory” approach to the design has allowed the architects to challenge traditional ideas about the regional art gallery, while tailoring it to its unique user group and difficult environment.
With a nod to Learning from Las Vegas, a large barcode is painted on the exterior wall of the shed. When scanned, the lines of oranges and pinks say “This is a Big Thing.”
Image: Robert Frith
On arrival into the town, the building is prominently located on the gateway site on the entry road into Newman’s town centre. The scale of the shed has an immediate civic presence on the street, clearly suggesting that the cultural building is the most important in town. The shed is deliberately resistant to a cultural look, however, limiting the visual cues to an encrypted coloured barcode, which, when scanned, says, “This is a Big Thing,” clearly acknowledging its Learning from Las Vegas (Robert Venturi, Denise Scott Brown and Steven Izenour) origins.
While the outside appears brutally robust, from the inside the shell is more tent-like in its execution. The facade is thin and dynamic, with large sections of the facade incorporating operable doors, making the building climatically adjustable but also dramatic in its revealing of the interior. Everything that was outside is now inside: the landscape simply rolls under the facade, bringing with it all the hardscaping treatments, including the car parking, trees and other vegetation, into the main space.
The services are also threaded through the interior of the shed, where elements like storage water are used as architectural features in themselves, and act as a passive cooling device for the artists’ working area. While the shed’s interior elements challenge expectations of contemporary gallery planning, they are completely consistent with the concept and aesthetics. Officer Woods’ building demonstrates real practical considerations towards the harsh environmental conditions and habits of its users, and in turn appears to respect Gottfried Semper’s origins of architecture: the hearth, the roof, the enclosure and the mound, all finding a place within this design.
Storage water tanks are used both as architectural features and as passive cooling elements in the main artists’ working area.
Image: Robert Frith
The choice of the shed demonstrates a creative response to the centre’s cultural identification as a home base for a particular Indigenous group. Rather than turning to abstracted or figurative ideas of landscape or the natural, Officer Woods follows the lineage of the “found object.” Its found object, the shed, is equally considerate of the natural world as it suggests that a home (or nest) is not always constructed from surrounding material or buried under or emerging from the ground; homes can also be found and acquired, without design intervention. The hollow tree trunk, the log pile and the rockery are all homes by virtue of their occupation. The scheme takes this thinking a step further, as within this home there is a precious animal inside, in the form of the main gallery.
The main gallery is deliberately different from its outer shell, made as a modern composition of boxes. The gallery defines the “outdoor” spaces around it – the storage areas, the artist workspace/deck and the utility areas – while providing an impressive backdrop to the shed’s large open space. The large exhibition space inside is a serious commercial gallery. Its double-height volume is divided by an operable wall that slides back and forth to change its proportions or to divide the lower entry gallery. The rest of the rooms hinge off this internal space: the conference rooms and kitchen, the admin areas and storage rooms, all with the same treatment of hardworking, honest and durable finishes.
Composed as boxes, the main gallery is markedly different from the outer shell of the building, featuring a double-height exhibition space and ancillary rooms.
Image: Robert Frith
While the gallery clearly benefits climatically from the shed, it is the visual interplay with the outer shell that makes the gallery unique. When you walk into the main shed, or the gallery itself, you are part of the building’s “matryoshka principle” – a world nested in another, nested in another and another and so on. The effect expands your experience of the exhibition, where everything (and everyone) appears to be included in the show, as you are able to look into the main shed from the gallery, and then out to the street and the town beyond.
It’s in the interaction between the two main elements, the shed and its internalized gallery, that Officer Woods has achieved a dramatic conceptual exchange: the shed now with the “duck” inside, the package versus the precious, the hardworking back-of-house versus the welcoming front-of-house, the “cheap” shed versus important cultural facility. While these present a confident handling of the big ideas, the architects’ real agenda is their determination to provide the galleries’ occupants with a whole lot more.
Credits
- Project
- East Pilbara Arts Centre
- Architect
- Officer Woods Architects
Fremantle, WA, Australia
- Project Team
- Trent Woods, Jennie Officer, Melita Tomic, Jack Choi, Monja Johnstone, Oenone Rooksby
- Consultants
-
Builder
Pindan Contracting
Building surveyor Schwanke Consulting
Civil and structural engineer Wood & Grieve Engineers
Electrical engineer Best Consultants
Energy consultant CADDS Energy
Fire consultant Schwanke Consulting
Geotechnical engineer Cardno Bowler
Hydraulic and mechanical engineers Wood & Grieve Engineers
Land surveyor McMullen Nolan Group
Landscape architect Alfalfa Landscape
Quantity surveyor Ralph Beattie Bosworth Pty Ltd
- Site Details
-
Location
Newman,
WA,
Australia
- Project Details
-
Status
Built
Completion date 2016
Category Public / cultural
Type Culture / arts
Source
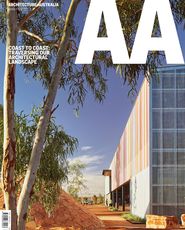
Project
Published online: 26 Apr 2017
Words:
Andrew Lilleyman
Images:
Robert Frith
Issue
Architecture Australia, January 2017

