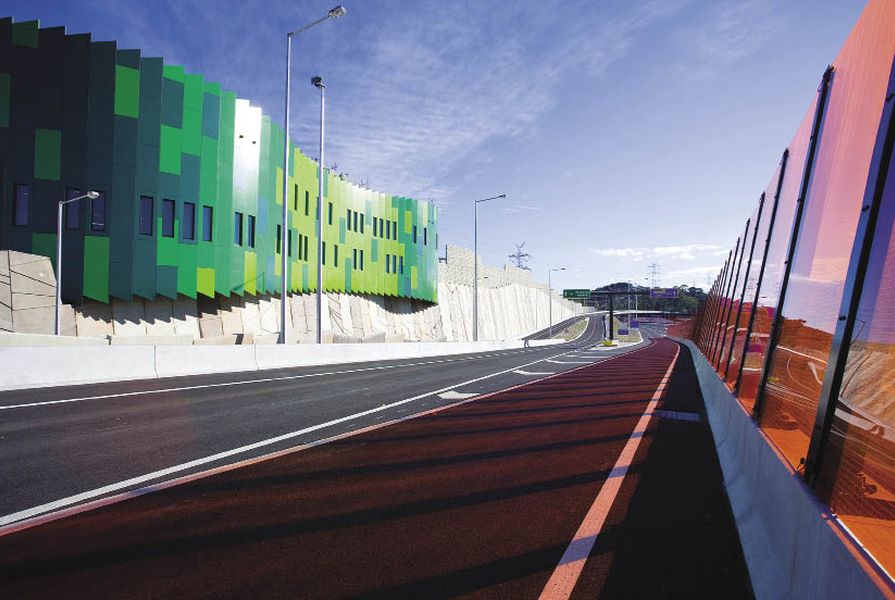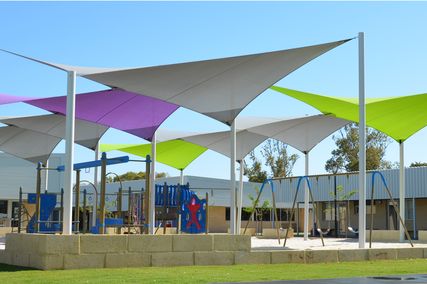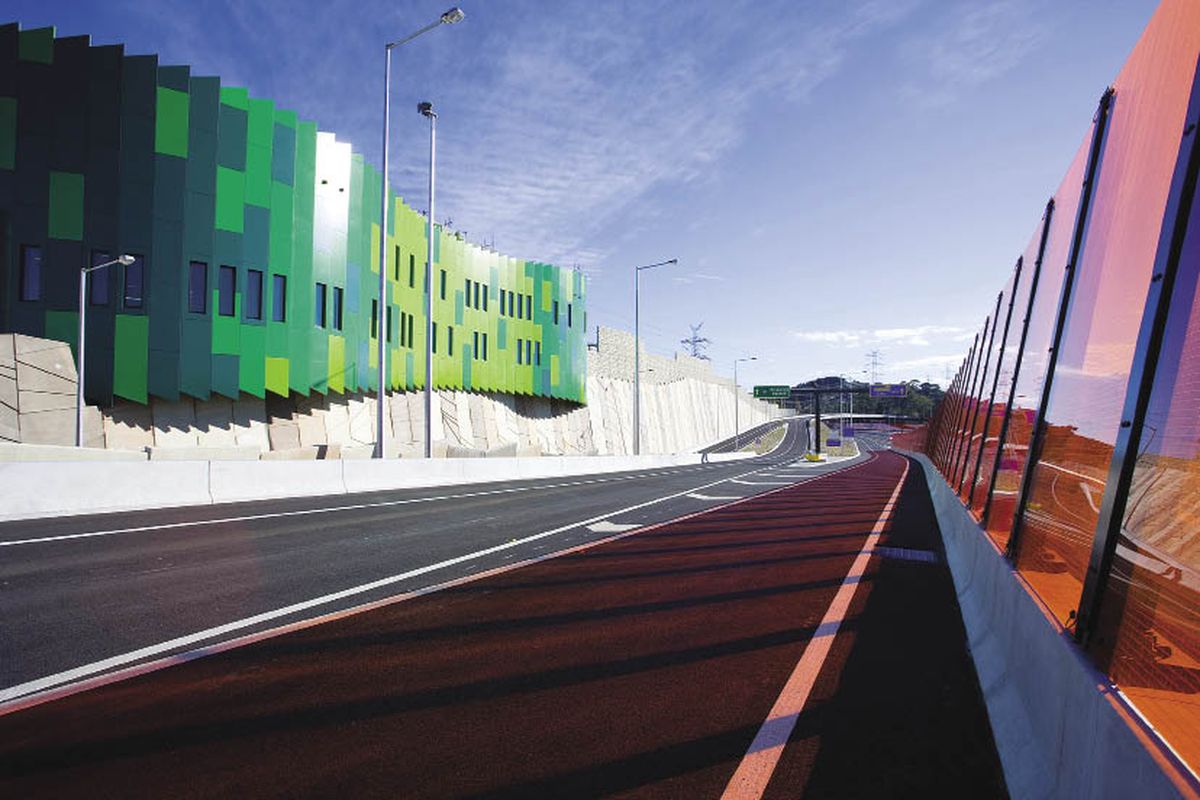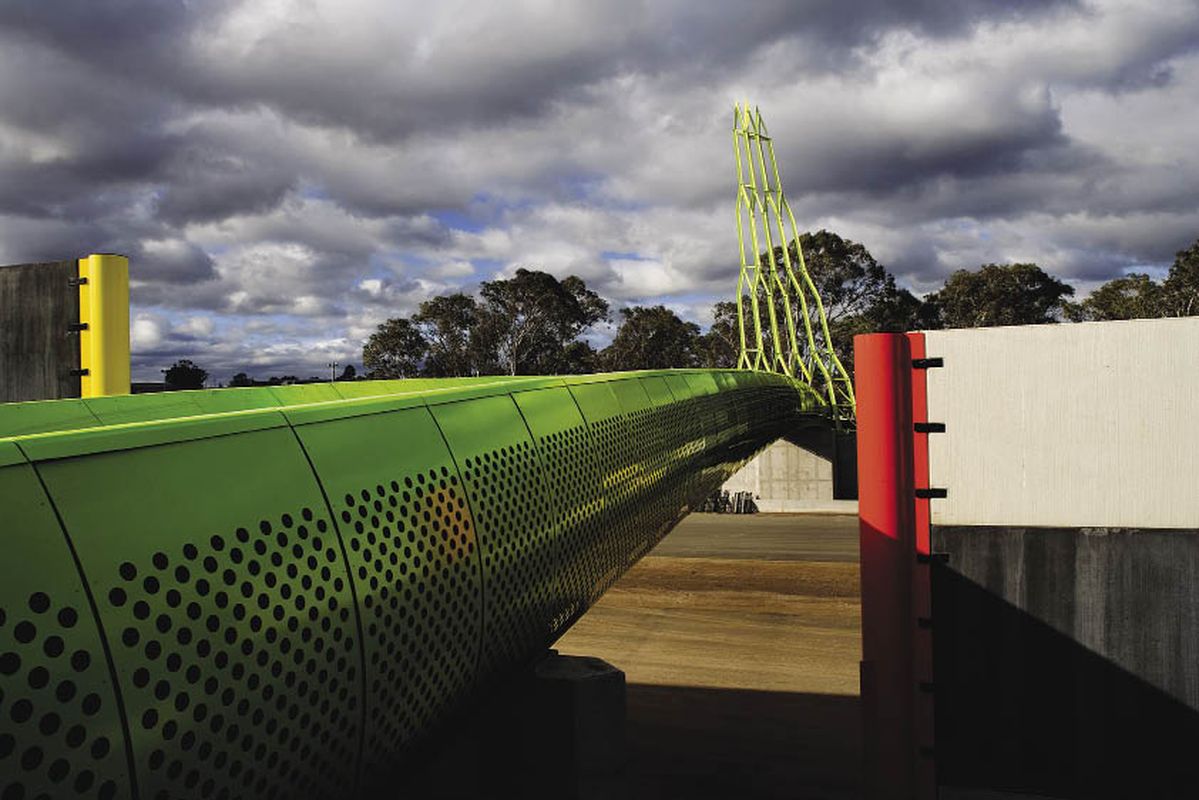The urban design manoeuvres of the 45 kilometre Eastlink Freeway sit adjacent, perpendicular and transversal to the smooth stretch of visually arresting new roadway that cuts through Melbourne’s eastern suburbs. Eastlink is provocatively urban in the way it creates architectural opportunities from the transport function of the ubiquitous bitumen road surface.
In this composition the roadway is just one element in a suite of carefully conceived and composed urban furniture – bollards, barriers, walls, screens, bridges, tunnels, crossings and art. These set pieces sit within a spatially diverse landscape that includes new parks, wetlands and tracks for walking and bicycling.
In commending this project, the jury set aside broader concerns about oil-dependent private transport to reflect on how much better the project is because an architect was part of the project team. The contribution architecture makes to the outcome is significant and a reminder that even the most prosaic aspects of the built environment can delight.
Credits
- Project
- Eastlink Freeway
- Design architect
- Roger Wood, Wood/Marsh Architecture
- Design architect
- Randal Marsh, Wood/Marsh Architecture
- Project Team
- Gary Windiate, Charles Inglis, Rachel Hannan, David Dennis, Thom McKenzie, Helen Cheng
- Architect
- Wood/Marsh Architecture
Melbourne, Vic, Australia
- Consultants
-
Acoustic consultant
Bassett Acoustics
Builder and construction manager Theiss John Holland
Electrical and mechanical consultant United Group Rail
Landscape consultant Tract Consultants
Structural consultants Hyder Consulting, Aurecon
- Site Details
-
Location
Melbourne,
Vic,
Australia
Site type Suburban
- Project Details
-
Status
Built
Website http://www.eastlink.com.au/page.aspx?cid=4
Category Landscape / urban
Source
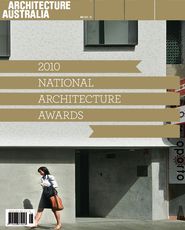
Awarded Project
Published online: 1 Jul 2011
Words:
National Architecture Awards Jury 2010
Images:
Courtesy of ConnectEast and Heaven Pictures.
Issue
Architecture Australia, November 2010

