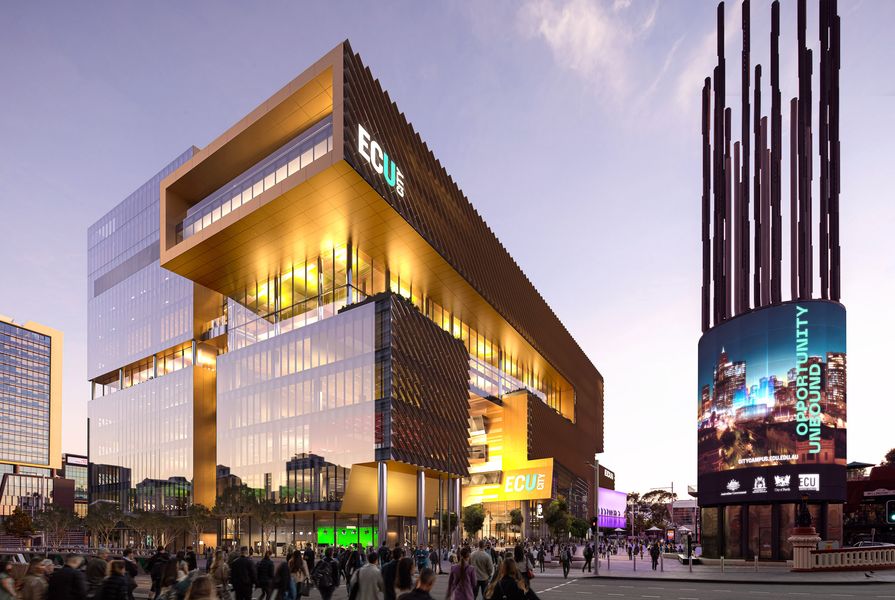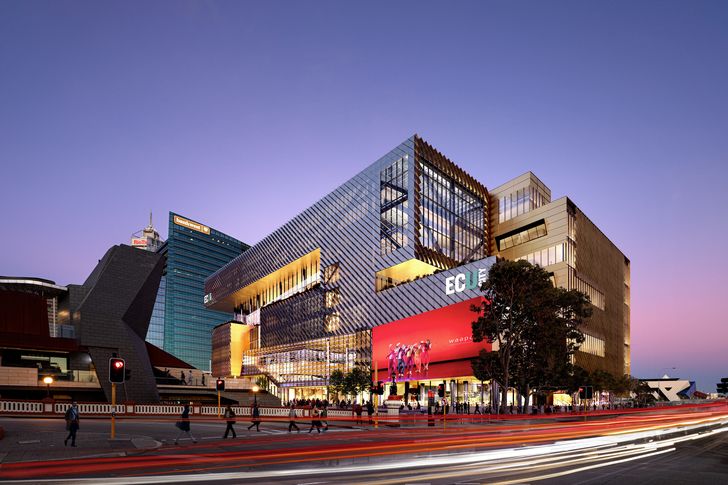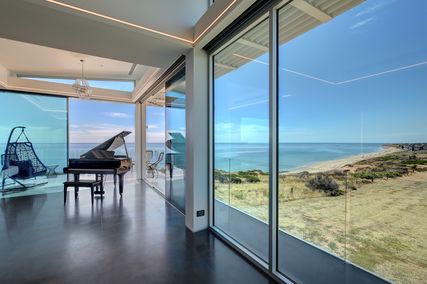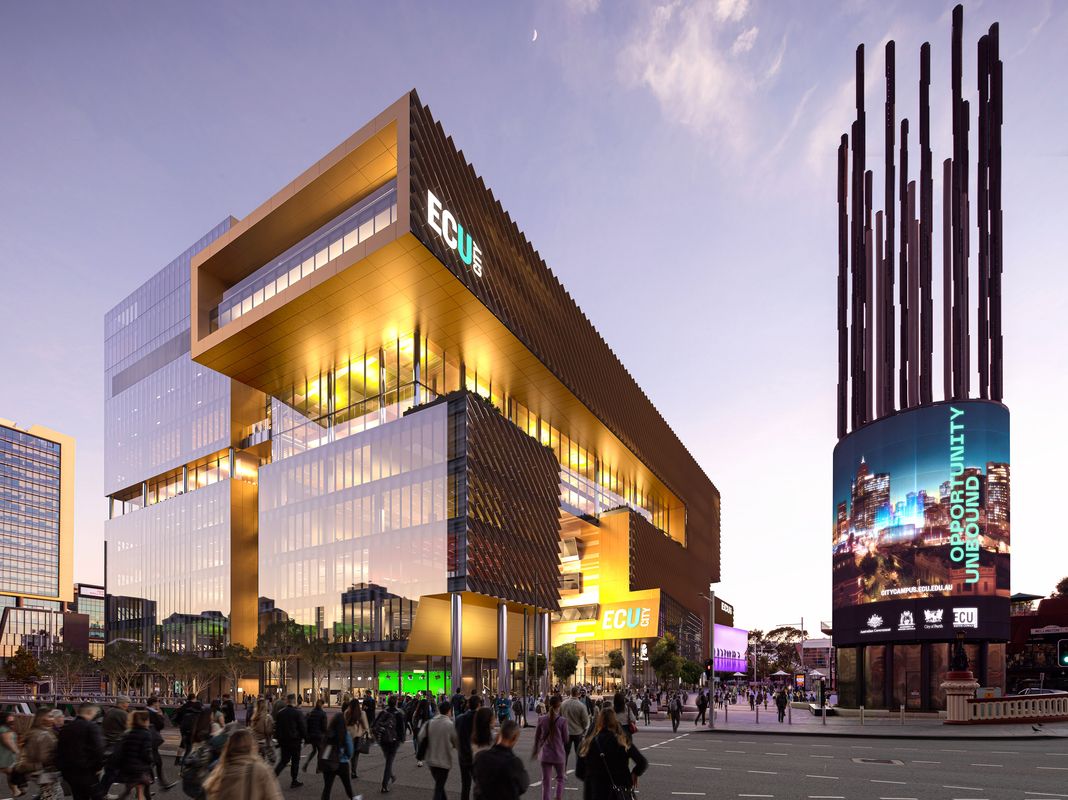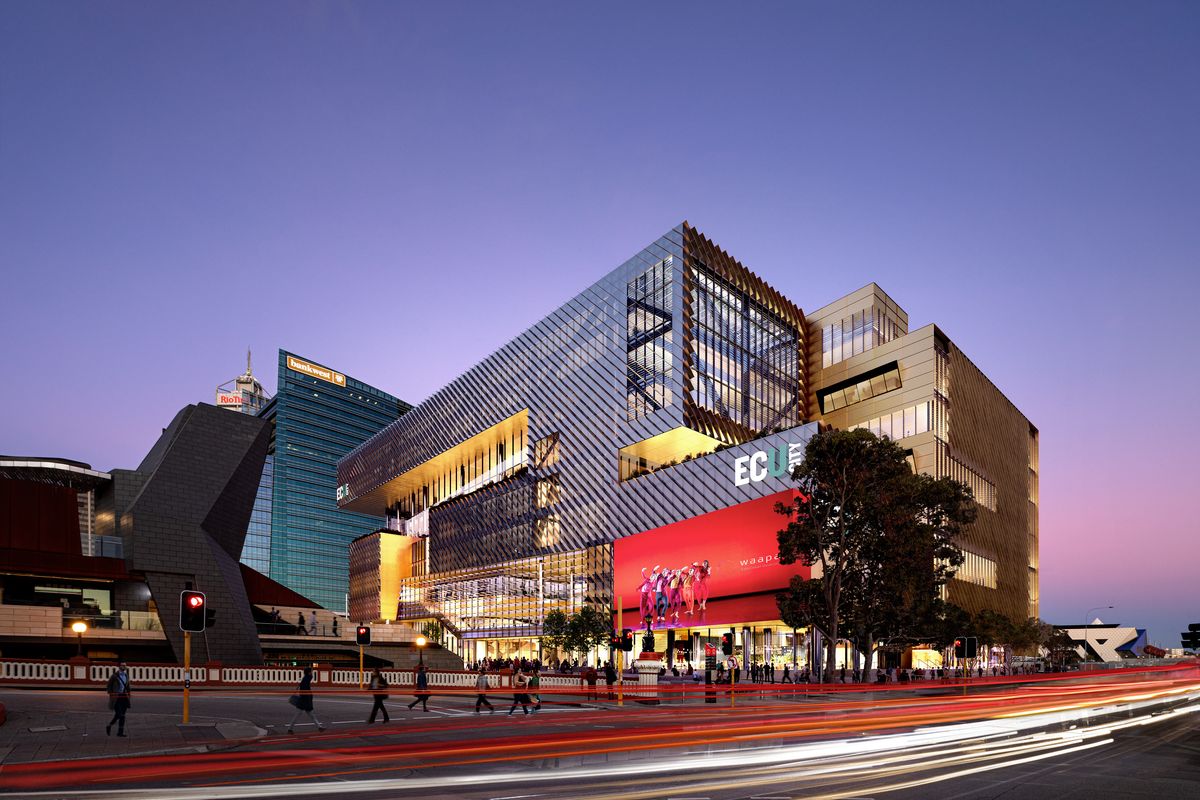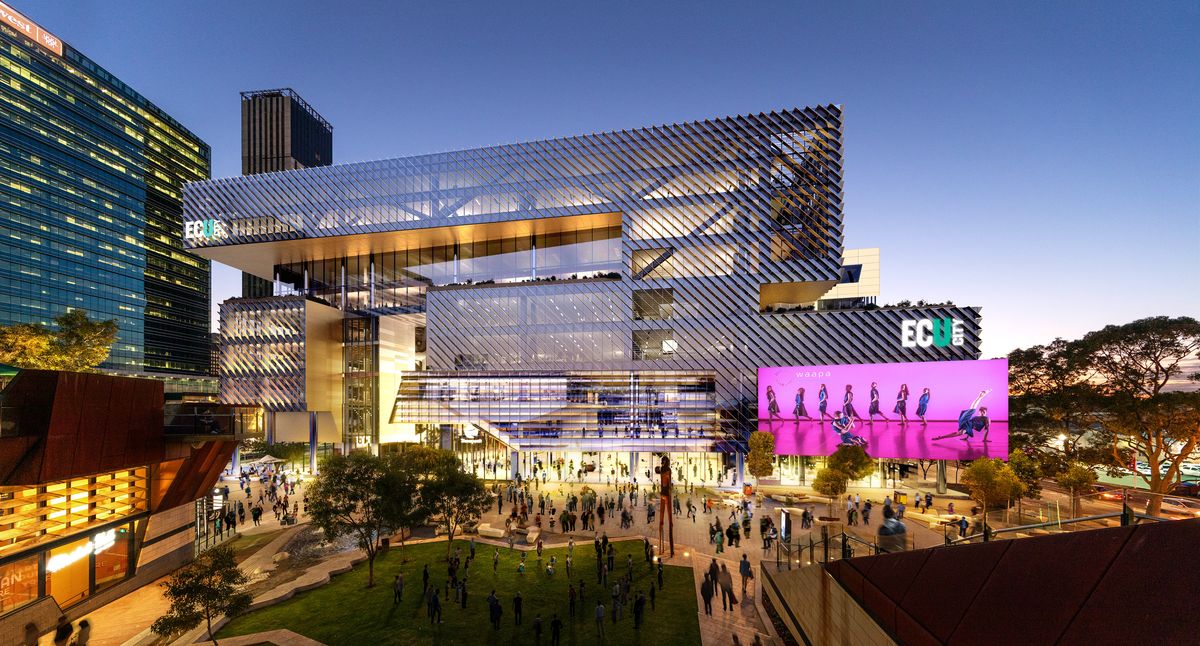The design of Edith Cowan University’s proposed Perth city campus, unveiled on Sunday 15 August, will “completely defy traditional expectations,” said the university’s vice-chancellor Steve Chapman.
Designed by Lyons, Silver Thomas Hanley, and UK firm Haworth Tompkins, the campus will be located across two sites opposite Yagan Square, spanning Karak Walk.
“We have a clear vision and ambition for Western Australia’s first comprehensive city campus, and that is to deliver a remarkable university as well as a landmark for Perth’s CBD,” Chapman said.
The campus will integrate the studies of creative industries, business and technology with the university’s Western Australian Academy of Performing Arts (WAAPA). It will an 11-storey building with stacked performance spaces, studios and digital labs.
Edith Cowan University city campus designed by Lyons, Silver Thomas Hanley, and Haworth Tompkins.
Image: Courtesy ECU
“The campus will be purposefully embedded with industry and connect the commercial, cultural and entertainment precincts of Perth, and is designed to project life, energy, and opportunity into the heart of our city. Its proximity to industry is a game-changer for engagement and partnership with business,” Chapman said.
The campus will be open to William Street Mall and Yagan Square with an immersive entry that envelops the Perth Busport. A digital media façade will create vibrancy along with activated streetscapes and laneways that connect to the Roe, Queen and Wellington Streets.
“Students, staff and visitors will be treated to a sensory experience from the moment they step in. It will be like nothing they have ever known,” Chapman said.
“ECU City’s design, both physically and symbolically, reaches outwards, with a strong visual connection to its surrounds. It will be a university on show - inviting people to connect and be involved with what is occurring within.”
The ECU city campus is the centrepiece of the $1.5 billion Perth City Deal. The $695 million project is funded with $245 million from federal government, $150 million state government and $300 million from ECU.
“This is part of a once-in-a-lifetime transformation of our city centre, and will grow Perth’s reputation as an innovative and vibrant city,” said WA premier Mark McGowan.
Federal minister for cities Paul Fletcher added, “The economic impact of the development will also be significant, with the project supporting over 3,000 jobs during construction and providing an estimated $1.5 billion boost to the WA economy over the next four years.”
A development application for will be submitted in August with early works to start later in 2021. The campus is expected to accommodate more than 9,000 students when it opens in 2025.

