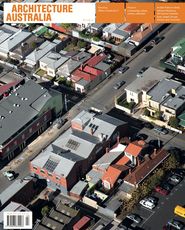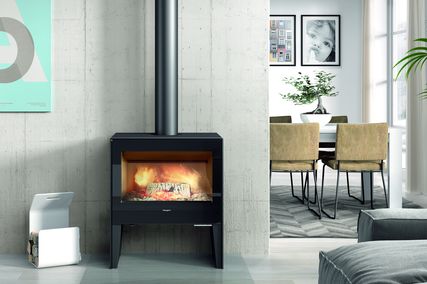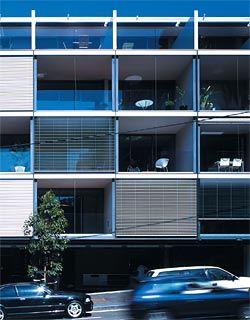
The individually controllable louvre screens animate the facade and give a sense of space within the overall structure. Image: Patrick Bingham-Hall
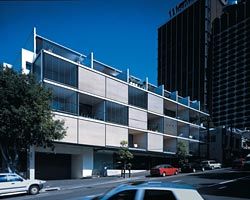
Looking along the grid-facade, which hovers above the ground plane. Image: Patrick Bingham-Hall
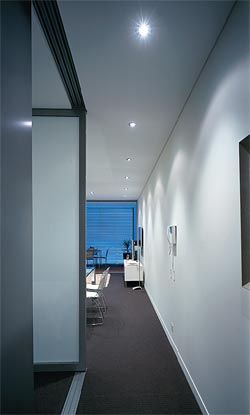
Looking down the narrow space of the apartment. Image: Brett Boardman
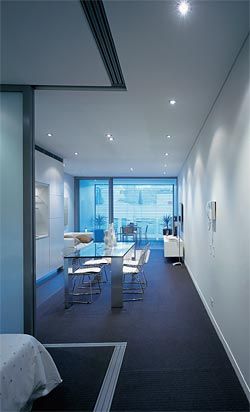
The apartment plan is opened up through the use of sliding screen walls. Image: Brett Boardman
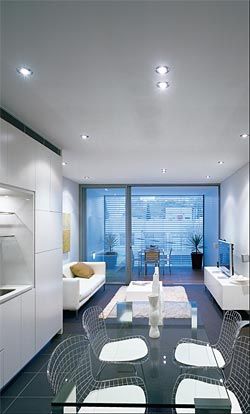
The neatly planned living area of an apartment. Image: Brett Boardman
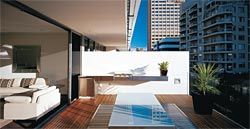
The inner-city apartment balcony. Image: Brett Boardman
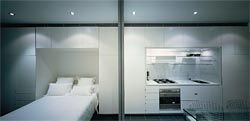
The bedroom area is tucked behind a sliding screen wall that can be opened up to the living space. Image: Brett Boardman
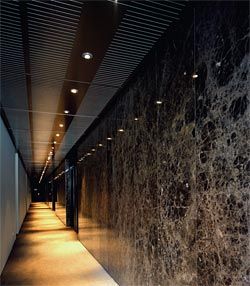
Looking along the upper interior corridor that is lined with marble. Image: Patrick Bingham-Hall
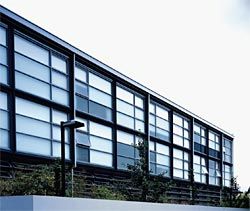
An oblique view of the eastern facade. Image: Patrick Bingham-Hall
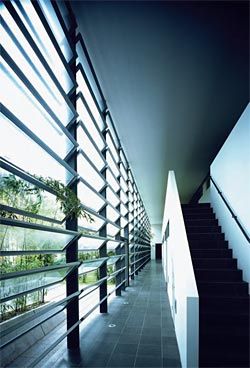
The communal gallery on the eastern side of the building has the quality of a wintergarden with the glass louvres opening onto the small garden outside. Image: Patrick Bingham-Hall
An important shift is taking place in contemporary architectural practice, one which the RAIA awards programmes at both state and national levels are beginning to recognize. Over the last few years a number of medium-density projects have won major awards for residential architecture in categories that had previously acknowledged only the design of individual houses.
In 2003 the NSW jury, recognizing the immense and growing importance of collective housing and its influence on the quality of the urban environment, awarded “twin” Wilkinson Awards – one to the rural, isolated, Toumbaal Plains House by Fergus Scott, and one to Mondrian by Frank Stanisic, a city-centre housing development of mid-price-level apartments of an elegance and invention that profoundly raised the bar.
In Sydney – a city of burgeoning population and high land values – and in the environmental situation in which we now find ourselves, the apartment building, rather than the single house on the quarter-acre block, must increasingly become the appropriate residential type – even outside those areas that pass for the city’s urban centres. In order to maintain relevance, architects must increasingly address the issue of collective living – a concern that has been neglected in recent decades, but which transfixed the architects of early and mid-period Modernism, although their successes in that area, it must be said, were few.
Housing of international quality has arisen in recent years, designed by some of the city’s finest architects and visitors – for example, Horizon, Moore Park Gardens, Altair, Walsh Bay, Victoria Park, META, Aurora Place, and Stanisic’s many lauded and awarded projects throughout the city. Of these, Mondrian was a landmark, showing how, through the architect’s ambition and ingenuity, quality can be achieved within the restrictions of a mid-range commercial budget. It offered cross-ventilated units with balconies of exceptional size, shaded by sliding louvres – in tune with the particular conditions and styles of life in sunny Sydney. It helped establish the “look” of contemporary Sydney apartment living, and its many derivatives, by other hands, no matter how weak, attest to its positive influence. But perhaps its most significant contribution to debate was its site-specificity. It incorporated an existing pedestrian public route into its variety of linked, shared garden spaces, binding the building to its context – making it part of the fabric of its city, not merely a collection of objects on a plot. As Sydney expands and densifies, such an urbanistic approach to individual architectural projects is increasingly important.
The parallel issue of the manner in which housing may define the contemporary urban streetscape is addressed by Stanisic in his recent project, EDO, where he investigates a prototypical response to constricted city-centre sites. Here, his intention is less the creation of a site-specific work than the creation of an exemplar.
We now so esteem the individualist icons of the international “starchitects” that it is easy to forget that many of the world’s most significant architects – from John Nash to Le Corbusier to Team X to Christopher Alexander – focused on the creation of exemplars that informed the collective, and that it is through the application of a refined, consensual orthodoxy – a typology – that cities obtain their coherence and quality. Stanisic’s contribution at EDO is an essential and timely experiment in contemporary living and urban decorum. One wonders what the impact on the city would be were EDO to become – as it should – the reference point for all new medium-density housing developments across Sydney.
On a long, narrow, north–south plot, addressing a busy street scene of no distinction – that is, a typical Sydney city-centre context – Stanisic composes 31 apartments of five different types and sizes over four floors, behind a unifying grid-facade, which floats above a recessed base. The grid gives order to the facade, but also gives an intentional ambiguity – the considerable cantilever implies the lightness of steel construction, and the crisp metallic framing around the balconies contributes to this misreading of the in-situ concrete. This steelwork, in fact, provides the housing and tracking for individually controllable louvre screens, giving each balcony innumerable possible degrees of differing enclosure or exposure – from being a clearly separate external space to being the enclosed, most naturally ventilated section of the living room, with which, cleverly detailed, it shares its floor-level. The differently tuned screens of each balcony, together with the slightly altered structural grid and roll-out canopies of the top floor terraces, give this apparently very simply ordered building a rich, animated “flicker” as its character oscillates between the formal and the jaunty.
The building has a linear central section which elegantly provides for the essentials of habitation. This has an attached cushioning layer of external space on each side – individual balconies to the west, and to the east, the rear, a tall, communal gallery from which the lower two floors of apartments are accessed. This gallery, which faces into a small but very well-landscaped private garden, is only semi-enclosed by widely spaced horizontal glass louvres, giving it the character of a wintergarden. This is effectively an external space, of a scale and width to invite casual use and children’s play, which permits the apartments that open from it to take natural ventilation from both sides. On the top two floors, the apartments are accessed by a more conventional corridor at third-floor level, opening to double-fronted apartments to the west and to double-storey apartments, entered from the east, which wrap over the corridor to give the principal rooms and their canopied terraces panoramic western views over the Domain and the CBD. Within the unifying system of the building envelope there is a flexibility that enables the bringing together of very different, prototypical apartment layouts, in which the central criterion is the provision of natural ventilation.
The apartments are meticulously planned, with an easy sophistication. Interior space in this inner-city site is at a premium, and Stanisic, as he has done with some previous works, enables the “tuning” of the smallest interiors by the use of sliding translucent screen walls that subdivide the space into bed and living spaces, or allow it to be opened up and perceived as one.
A consistent language of additive detailing unites all parts of the building, at all scales – from the approach, where one “slides” into the entrance behind a glass screen that is applied to the facade, to the way the drawers and doors are designed to “float” within the carcasses of the kitchen furniture. And in the general neutrality of the whole, simple, often silent materials are invited to “speak” eloquently – the apparently dense, though not actual, timber that lines the elevator lobbies, the marble sheets that line one side of the upper, interior corridor, and the surprisingly eloquent simple repetitive perforation patterns of the sound-absorbing panels that are attached slab soffits.
Despite the fineness of its aesthetic, the design of EDO is driven by use , not by appearance. In electing for – or being obliged to accept – apartment dwelling, the sense of identity and territory, which Australians have found so appealing in the quarter-acre block, is forfeited. Mondrian, for all its qualities, presented no particular solutions to this dilemma. But it is in this that EDO is most innovative. Although the apartments are generally narrower – and more “urban” – than those of Mondrian, the very significant adjustments that each resident can make to their interior layout and balcony, and to the ways that both are perceived, provide a significant sense of individual identity within the collective, and a sense of self-determination and control of one’s own residential environment.
Stanisic is arguably Sydney’s most notable current exponent of collective housing design, despite this representing only 18 percent of his office’s regular workload. EDO is an eloquent exposition of his understanding of this building type and its budgeting, and of his ability to exploit the potential – not the loopholes! – of its particular legislation. The filigree motorized balcony screening, which can so very dramatically transform the sense of space of each apartment, merely modifies sunlight and privacy, and, to a degree, wind, but the balcony is at all times external space – never in conflict with the planning allowance – and offers residents a usable living space far larger than the interior area they have paid for. It’s the same with the “wintergarden” access gallery, which, despite the qualities it contributes to the residential experience, is in fact only a modified external environment.
EDO demonstrates a rare cleverness, ingenuity and ambition in the provision of collective housing and a vision for its place in the contemporary urban streetscape.
Credits
- Project
- EDO, Woolloomooloo
- Architect
- Stanisic Associates Architects
Sydney, NSW, Australia
- Project Team
- Frank Stanisic, Rob Harper, Damien Madell, Peter Rush, Stefan Meissner
- Consultants
-
BCA consultant
DLM
Builder TQM Design + Construct
Construction manager Peter Valanidas.
Hydraulic, mechanical and electrical consultant IT+C Consulting
Landscape architect ASPECT Studios
Structural engineer SCP Consulting
- Site Details
-
Location
Woolloomooloo,
Sydney,
NSW,
Australia
- Project Details
-
Status
Built
Category Residential
- Client
-
Client name
Buildcorp

