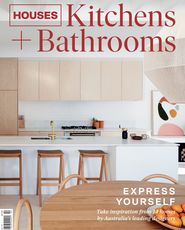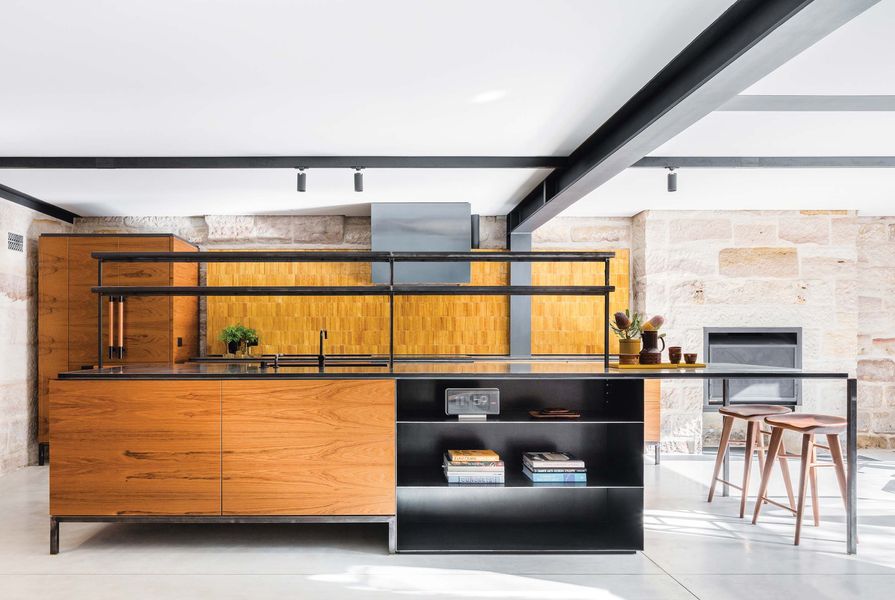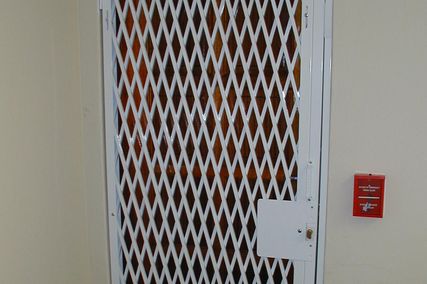At first glance of this home in Sydney’s Paddington, you’d be forgiven for thinking Pohio Adams Architects had transformed a heritage Georgian house into a trendy bar. The home’s ground-floor living areas have a certain commercial quality and, whether it’s due to the low ceiling height or the broad expanse they occupy, they do evoke the mood of a nightspot or atmospheric restaurant. But of course, co-directors Bianca Pohio and Christopher Adams approached this project with the intent to create an open kitchen, dining and lounge space that was primarily for entertaining and that shirked conservatism.
It helped that they had such good bones to work with and the home’s existing sandstone walls were the starting point for a design that celebrates materiality. Opening up this lower level required a fair bit of structural steelwork to produce such large spans. This is what lends the interior its industrial-style aesthetic, as does the new burnished white concrete floor, which helps bounce the light around a space that was previously dark and shadowy. A large, blackened-steel spiral staircase provides an anchor within the living spaces, countering the horizontality of the broad room, and a combination of colour and texture differentiates the kitchen, while still allowing it to remain connected to the rest of the space.
A blackened-steel spiral staircase anchors the open-plan living space.
Image: Katherine Lu
Every non-structural element functions as an insertion. In the kitchen, for example, the joinery is freestanding, as is the splashback, which comprises a tiled panel and steel frame that hovers off the sandstone wall. “This gives you a very clear understanding of the whole space,” Chris explains. “You can see from corner to corner, and so everything reads as an object installed within a broader context.” Treating the kitchen as a piece of furniture is a design solution that has certainly increased in popularity in recent times and, in this case, the architects have adopted the trend to great effect, emphasizing a sense of craftsmanship in the process.
The handmade tiles on the kitchen splashback are also used in the bathroom and barbecue area, creating a consistent palette that serves to establish visual cohesion between the home’s interior and exterior. There’s something incredibly appealing about this deliciously glossy, treacle-coloured finish that simultaneously contrasts with the sandstone’s matt surface and complements the use of weathering steel in the outdoor entertainment area. This elegant renovation is a perfect study in how to respect the inherent material beauty of an existing built structure by working sensitively to arrive at a fine balance between old and new.
Source

Project
Published online: 15 Oct 2021
Words:
Leanne Amodeo
Images:
Katherine Lu,
Pohio Adams Architects
Issue
Houses: Kitchens + Bathrooms, June 2019






















