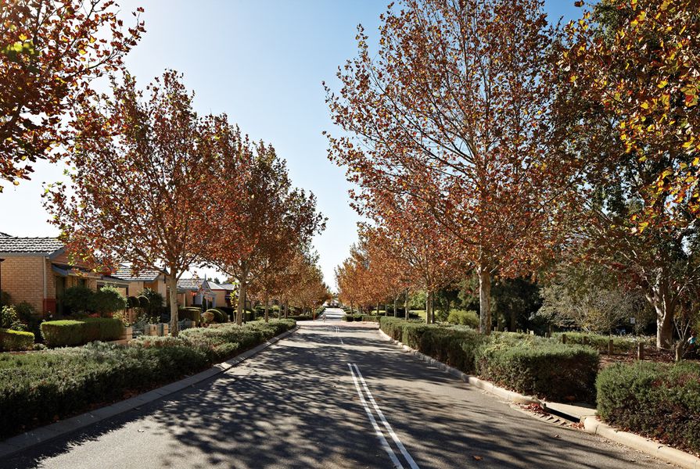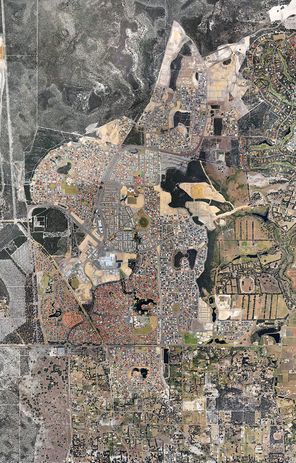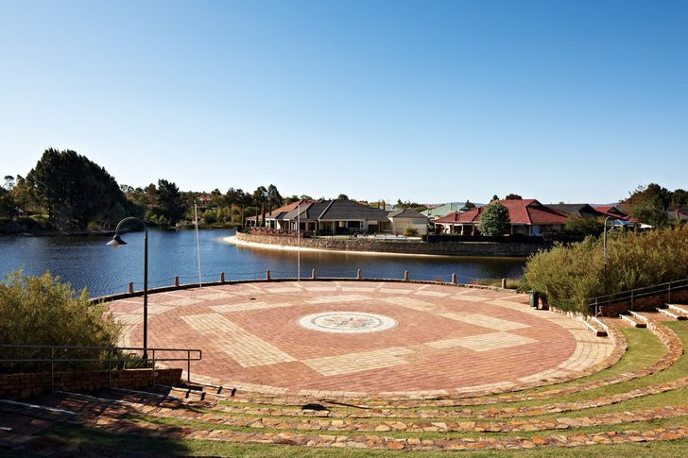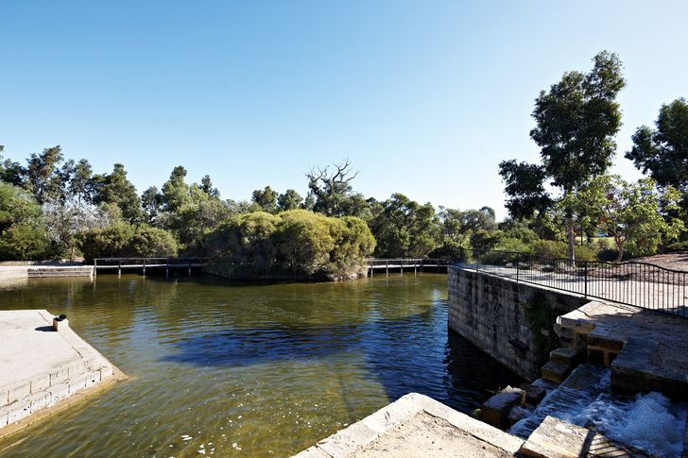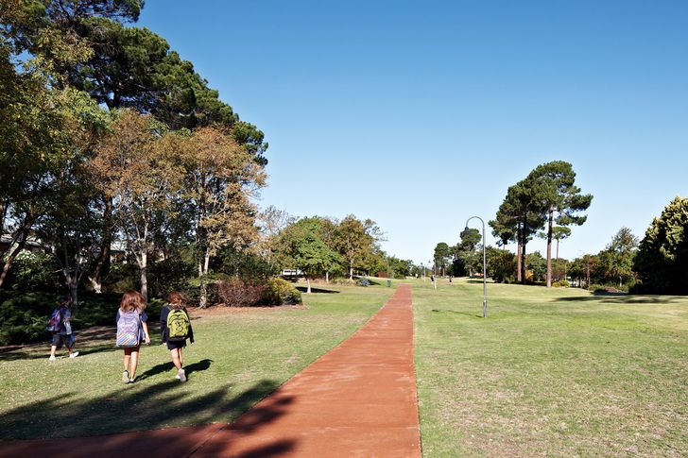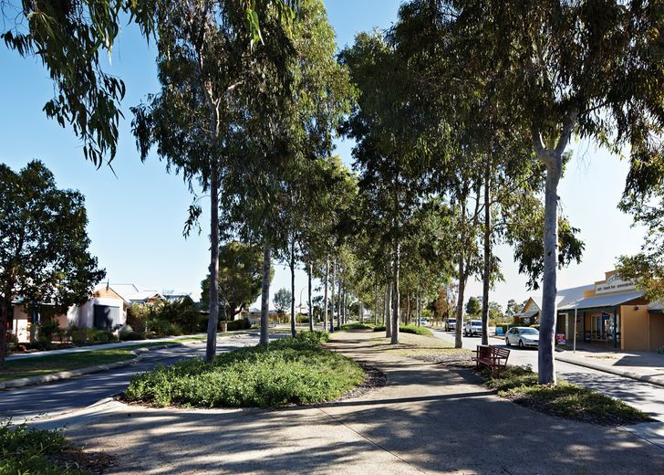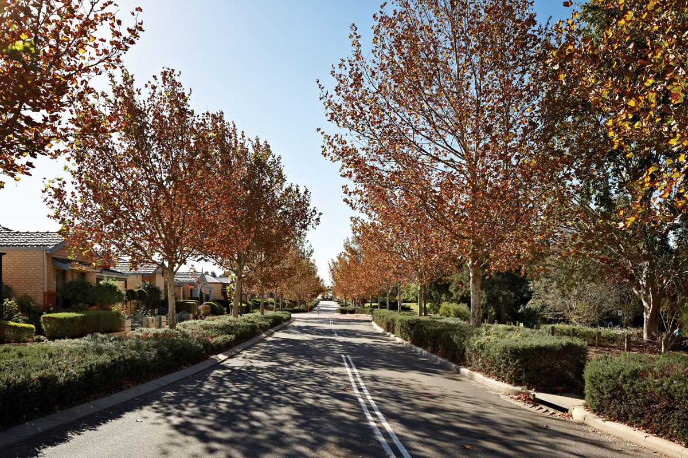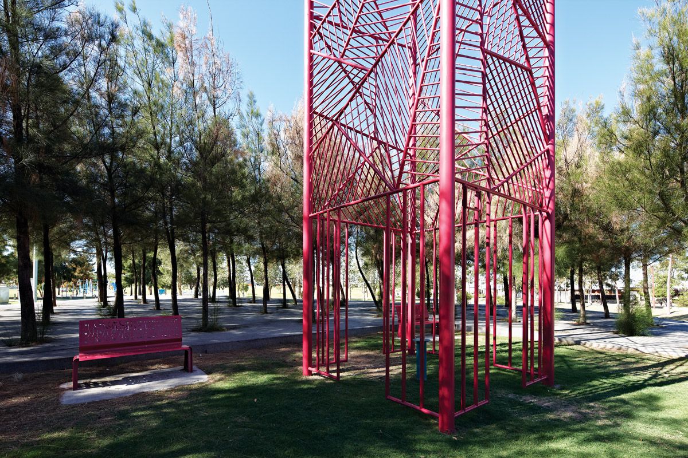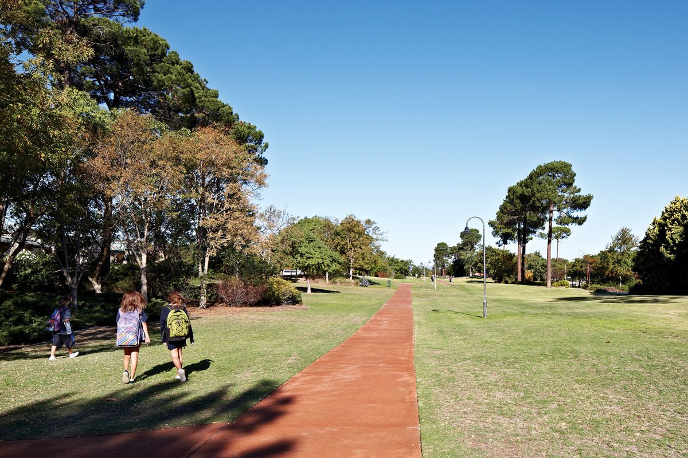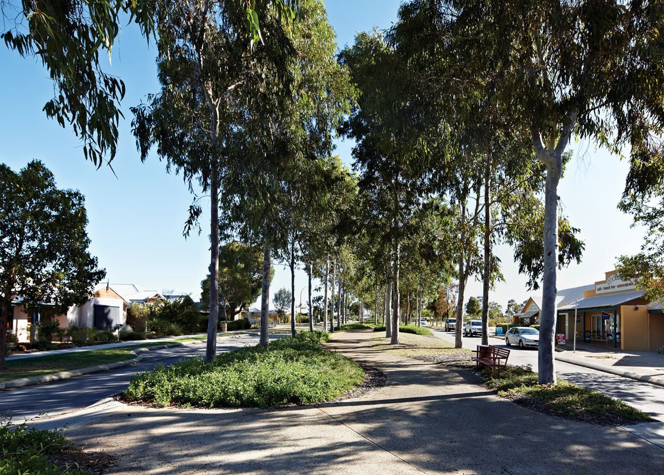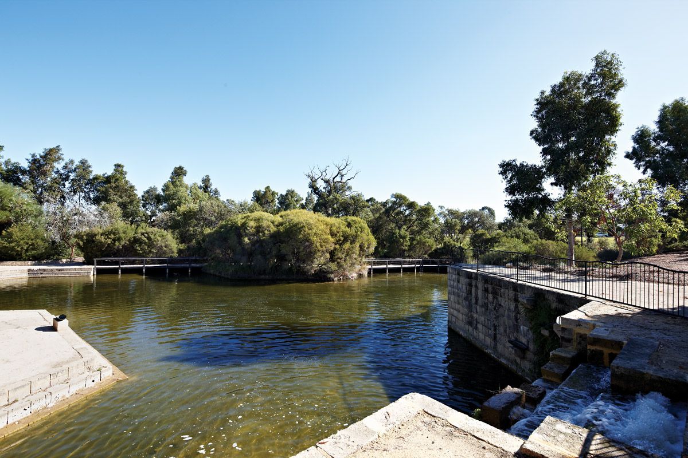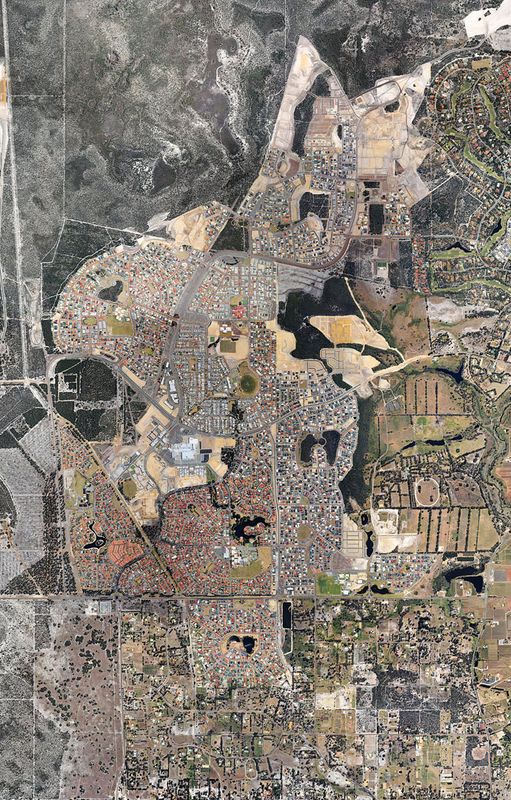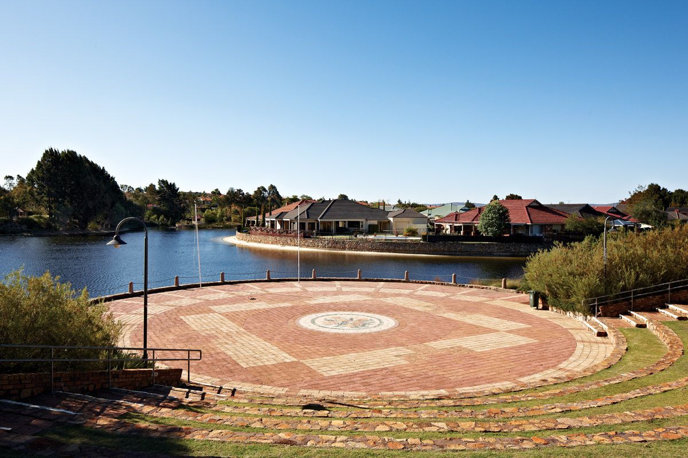Designed and planned as a sustainable community, Ellenbrook has been developed incrementally since 1991. Located twenty-two kilometres north-east of the Perth CBD and twenty kilometres from the district centre of Midland, Ellenbrook is home to 25,000 people. Since its inception in the 1990s, when North American New Urbanism began to influence the planning profession in Perth, the development has won more professional awards than any other residential development in the nation. Now that significant parts of Ellenbrook have matured, it is worth revisiting to reflect on its success and its future as a barometer of contemporary Australian suburban planning and design ideals.
Ellenbrook was originally developed as a joint venture between the Western Australian Government Department of Housing and Works (DHW) and the private syndicate Morella, now known as Live Work Play (LWP). The development accumulated numerous state and national accolades between 1995 and 2006. These include national awards for excellence in planning and residential development and state awards for planning and development, community planning and civic design. Ellenbrook has remained one of the fastest growing residential areas in Western Australia, with land sales averaging four hundred and fifty to five hundred residential lots per annum over the past twelve years.1
An aerial view of Ellenbrook estate.
Image: Peter Bennetts
Ellenbrook pre-empted a shift in the planning profession towards the New Urbanist principles of Traditional Neighbourhood Design (TND), typified by its pedestrian-oriented, mixed-use, walkable neighbourhoods. At a time when cul-de-sacs were standard practice, the wider adoption of TND principles was eventually formalized by the Western Australian Planning Commission (WAPC) in the Liveable Neighbourhoods Community Design Code for greenfield and large brownfield development in 1997.
LWP made a measured decision to embrace the nostalgia of New Urbanism, selling a lifestyle based on traditional community values to a targeted audience of first and second homeowners archetypally wanting to establish a family. Over 90 percent of all dwellings at Ellenbrook to date are detached houses, with a scattering of semidetached houses and units, reflecting the demand for detached house and land on the urban fringe. Ellenbrook has been innovative in providing alternate built form to the suburban mainstream. It was one of the first developments to reintroduce small lot design, working with project home builders to develop rear-loaded laneway houses and terraces.
Given the isolation of Ellenbrook from any surrounding services, LWP had to be resourceful in providing community facilities to attract and retain residents. This included providing schools in houses and shops until the first primary school opened in 1998. A percentage of funds from lot sales were set aside for the early development of community-based infrastructure. A community board was established as a consultative committee for the allocation of these funds.
Woodlake is Ellenbrook’s first village. The amphitheatre was designed by Peter Carla.
Image: Peter Bennetts
Ellenbrook’s consultant team, led by Roberts Day, undertook extensive study tours of North American projects such as Seaside, Rosemary Beach and Disney’s Celebration, translating the sensibilities and aesthetics of New Urbanism back to Australia with varying success. While planning firms typically control the overall structure planning of such projects, landscape architects play a key role in reconciling environmental complications and creating an attractive public realm. Ellenbrook was staged as a series of seven themed villages and LWP awarded the contract for each stage to a different landscape architectural firm, aiming to bring some diversity to the development. Peter Cala and Associates, Blackwell and Associates, Tract Consultants, EPCAD, Arbor Vitae and Plan E have all worked on stages of the development.
While the early developments of Woodlake, the Bridges (Tuscan-themed) and Coolamon (contemporary Australian-themed) created successful commercial imagery, they arguably failed to deliver designs that worked with the sensitive ecology of the site. As the City of Swan’s 2004 place plan reports, high levels of fertilizer were used to grow exotics in sandy soil, along with high levels of water. The water allocation for the whole subdivision, all seven villages, was being used in 2004 by the first four villages. The landscape as designed was unsustainable for the council to maintain.2 In today’s context, to concentrate on either Tuscan or Australian themes and ignore issues of Water Sensitive Urban Design (WSUD) would be considered inappropriate.
Coolamon is Ellenbrook’s third village and was planned in 1999.
Image: Peter Bennetts
Subsequent developments such as Morgan Fields (country lifestyle theme) and Charlotte’s Vineyard (Swan Valley theme) seem more appropriate, with at least some links to the region of the surrounding Swan Valley. The development of the current stage Malvern Springs, marketed as “Naturaliste” with a focus on sustainability, cleaner air and a healthier lifestyle, seems to have come full circle. Adopting WSUD principles, the stage was the winner of Western Australia’s first Waterwise Land Development in 2006.
Ellenbrook has been identified as an area subject to mortgage stress, vulnerable to rising household, fuel and mortgage costs.3 Its design as a sustainable, affordable community contradicts current smart growth policy and initiatives. Scholars agree that low-density suburban development is unsustainable in the long term. It is somewhat ironic then that despite the push towards compact, higher-density living, the suburban lifestyle is still desired by the Perth community at large. The strong sales at Ellenbrook are proof of this. Most people don’t dream about sustainability; however, some do dream about the nostalgic past of their childhood and they want to re-create this ideal for their own children.
The original rezoning of the Ellenbrook site was controversial for two reasons. One, the site is part of an environmentally sensitive landscape. Two, it is isolated from public services and transportation. The original two-thousand-hectare site was rural grazing land partially occupied by a decommissioned sand quarry and commercial pine plantation. The northern portion of the site sits adjacent to a complex ecosystem of seasonal wetlands on the edge of an underground aquifer, the Gnangara Mound. This aquifer is responsible for the supply of half of metropolitan Perth’s potable water. The area is home to endangered flora and fauna and identified as one of the richest remnants of native vegetation on the Swan Coastal Plain. It contains twice as many endemic plant species as can be found in Kings Park.4
Pathways through Forestview Park.
Image: Peter Bennetts
Despite a record number of submissions to the Environmental Protection Authority in opposition, the rezoning went ahead in 1993 with one quarter of the development – five hundred hectares – set aside for conservation, reducing the developable area to 1200 hectares. The development site falls within the Henley Brook catchment. Both Henley Brook and the adjoining catchment of Ellen Brook (a tributary of the Swan River after which the subdivision is named) have been identified by the Water Corporation and the Swan River Trust as significant contributors of phosphorus and nitrogen to the Swan River system through underground and overland flow of nutrients. This has caused algal blooms in the Swan in summer, starving fish stocks of oxygen.5
Ellenbrook is twenty kilometres from any existing public health services and employment centres. The development essentially leapfrogged the urban fringe. Despite the best efforts of LWP to implement community facilities on site through its community planning, it has failed to deliver the density needed to support rail or a rapid bus service to date. The lack of density at Ellenbrook was the reason behind the Barnett Government’s retracted pre-election promise to deliver rail to Ellenbrook in the 2008 state election. As identified in the City of Swan’s 2004 and 2010–2013 Place Plan, Ellenbrook has a lack of public transport in terms of frequency and routes. This is a significant barrier for youth and job seekers without a car, making it difficult for them to reach the two major employment centres, Midland and Malaga, within the City of Swan. Ninety-four percent of people at Ellenbrook use cars as the main mode of transport to get to work, with 70 percent of residents working outside the City of Swan. Only 5 percent use public transport to travel to work.
A path leads between the housing and businesses on Coolamon Boulevard.
Image: Peter Bennetts
Under WAPC Directions 2031, Ellenbrook is set to become a key regional centre within the City of Swan. With the development of its town centre, Ellenbrook will double its current population to 50,000 residents by 2020. In the last decade, a short period in the life of a new town development, the perception of a need for innovation has dramatically increased. This is a result of increased environmental awareness through the debating of issues such as climate change, peak oil and population growth. With the population of Ellenbrook predicted to double by 2020, this gives it the chance to reinvent itself with the development of a truly urban town centre.
If Ellenbrook’s town centre were to keep pace with global urban development, winning future accolades, it would need to implement strategies that will both reduce its ecological footprint and simultaneously contribute to the health of the ecological systems of the greater region in which it sits. It needs to move towards zero-carbon and zero-waste urban development. It would have to manufacture and recycle its own water, pumping recycled clean water back into the Gnangara Mound. It would need to grow its own food and import the majority of its consumables from the surrounding region to decrease food miles. It would need to create local health services and employment opportunities. It would need to connect itself to the greater region through a rapid public transport system, reducing its residents’ vulnerability to the price elasticity of fossil fuels. A truly sustainable community lies far beyond the prescribed aesthetics of New Urbanism.
1 Roberts Day, “Ellenbrook,” on the Roberts Day website, http://www.robertsday.com.au/cr_ellenbrook.html
2 City of Swan, “Ellenbrook: The Vines And Vale Place Plan,” June 2004
3 City of Swan, “Ellenbrook Place Plan 2010–2013” (City of Swan, 2010–2013)
4 West Australian magazine, 20 February 1993
5 Water and Rivers Commission, “Phosphorus is pouring into Swan/Canning river system through the Ellenbrook catchment,” on the Water and Rivers Commission website, http://www.wa.liberal.org.au/item/3432?print=1&tmpl=com ponent
Credits
- Project
- Ellenbrook Estate
- Developer
-
Western Australian Government Department of Housing and Works (DHW)
- Developer
-
Morella [now Live Work Play (LWP)]
- Site Details
-
Location
Perth,
WA,
Australia
- Project Details
-
Status
Built
Category Landscape / urban
Type New houses, Parks
Source
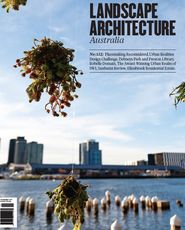
Project
Published online: 29 Mar 2012
Words:
Paul Verity
Images:
Peter Bennetts
Issue
Landscape Architecture Australia, November 2011

