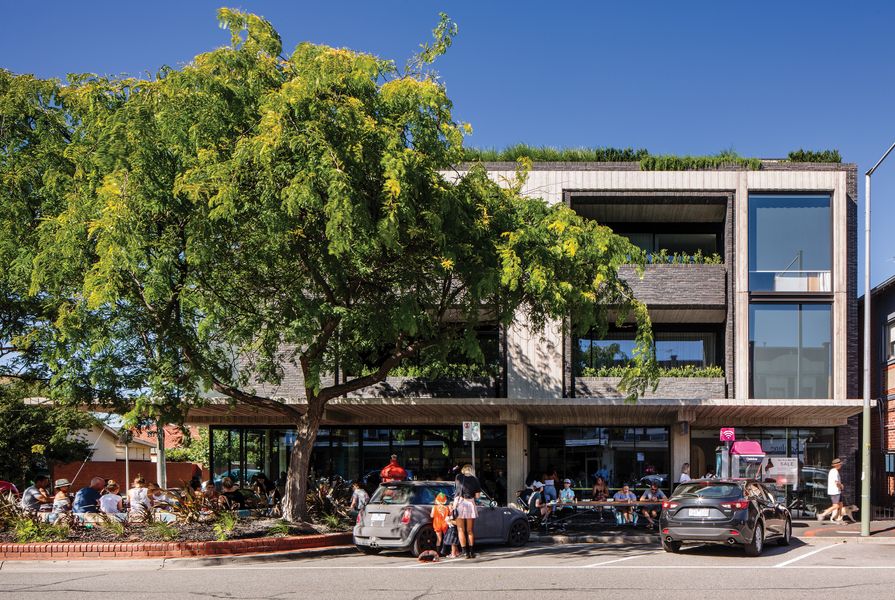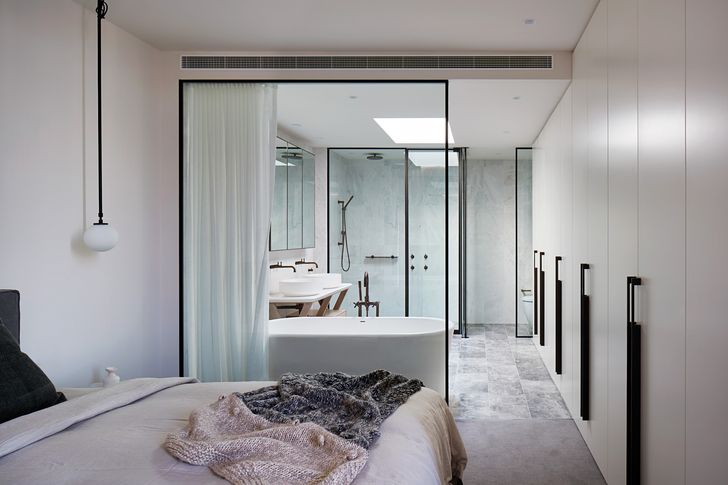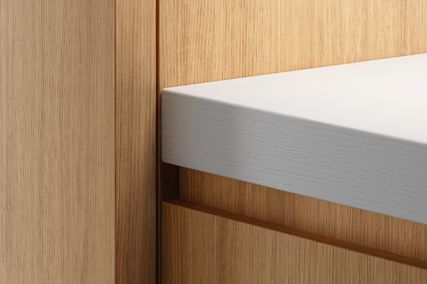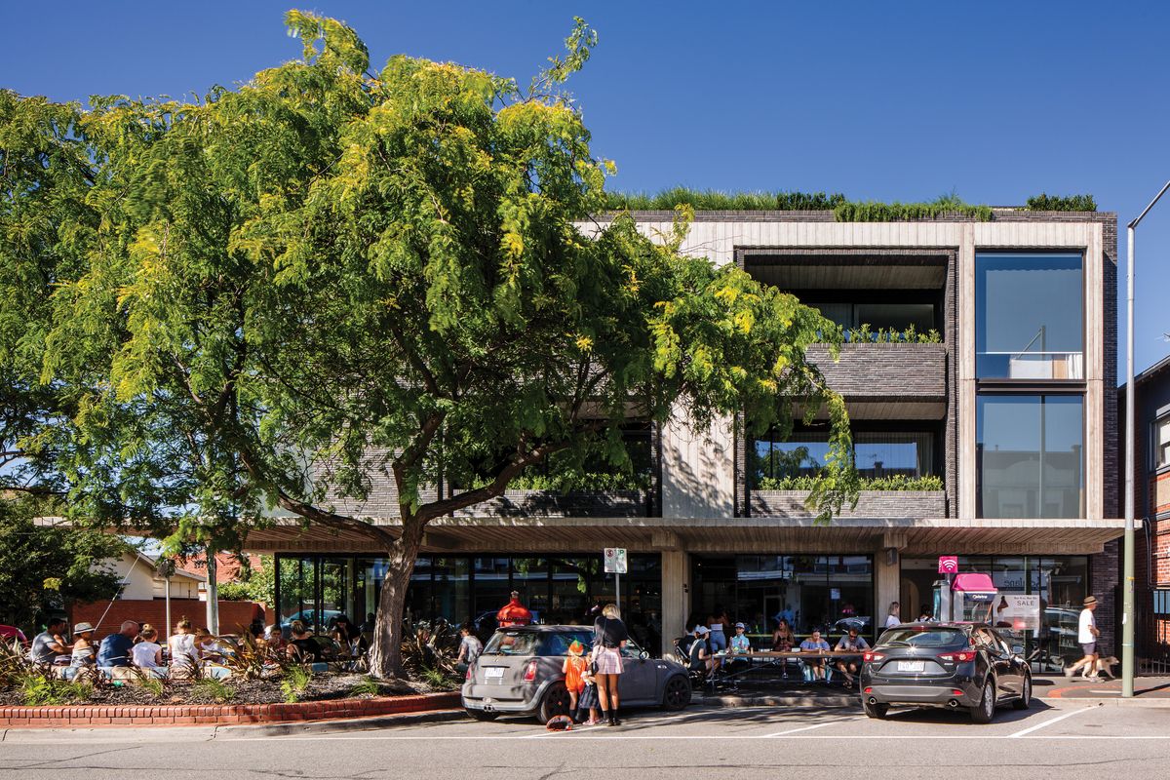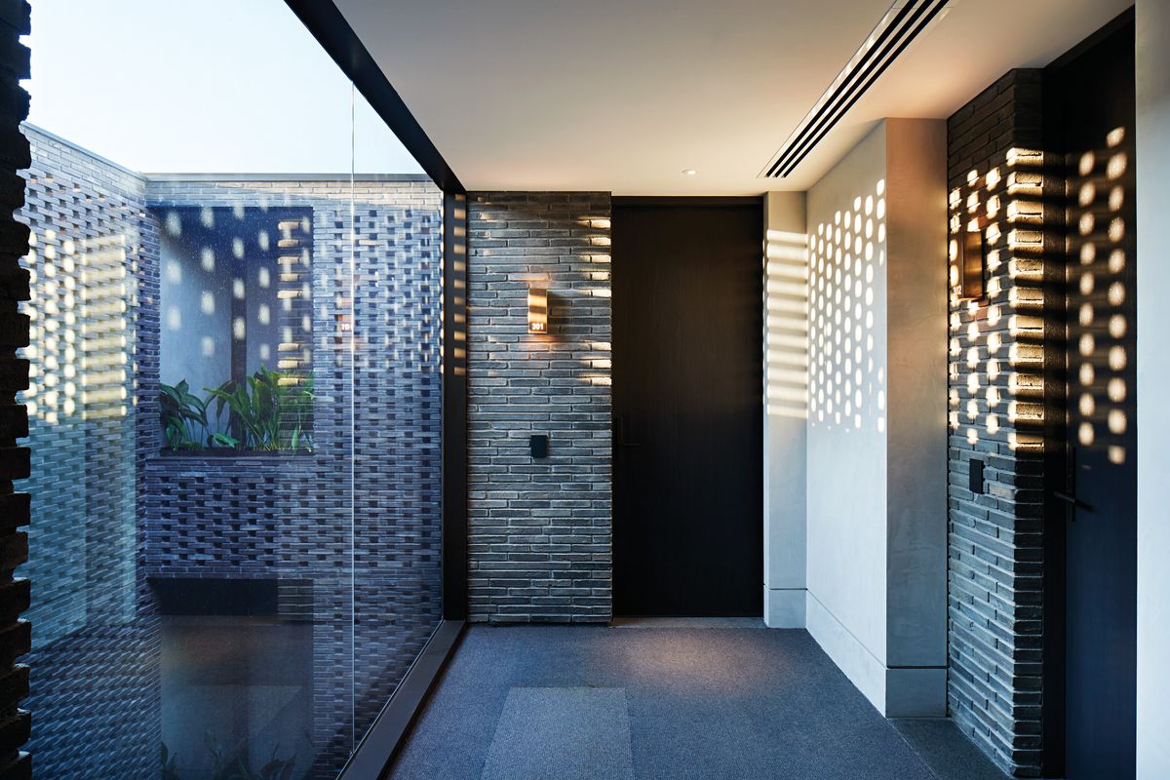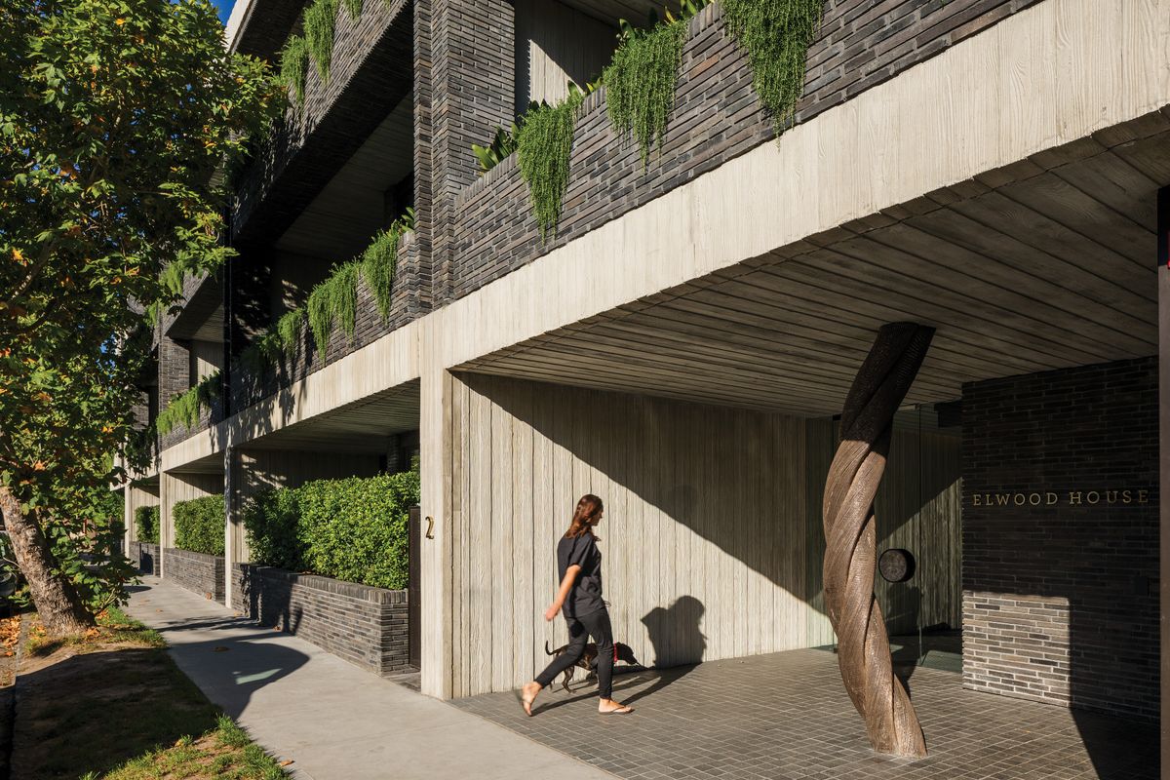There’s something about Elwood House that makes it feel like it’s been there for years. The apartment building, designed by Woods Bagot and Hecker Guthrie, makes sense of its location in Elwood’s Ormond Village, drawing on the history of the Melbourne bayside suburb while employing an architectural language that is refined, contemporary and elegant. Greenery cascades over the brick balconies and off-form concrete outlines the building and reaches out to form a canopy over the footpath and cafe on the ground floor.
In the two-bedroom apartments, the floor area of the main bedroom, ensuite and robe is almost equal to the living area.
Image: Shannon McGrath
Comprising thirty boutique apartments, this medium-density residential development is aimed at owner-occupier downsizers who are looking for a lifestyle of convenience. CEO of Woods Bagot, Nik Karalis, outlines the concept of this project as being a “series of houses that are aggregated to form a building.” This approach aims to buck the trend of most financially driven apartment developments, which involves the design of a building that is then broken down into individual apartments. Prior to the creation of Elwood House, the same team – including architect, interior designer and developer – tested out this method at the Garden House in Melbourne’s inner northern suburb of Carlton North.
With an emphasis on quality of life, the outdoor terraces to the apartments are generously proportioned.
Image: Shannon McGrath
The apartments at Elwood House are designed as homes. As soon as you enter the ground-floor lobby, there is a real sense of what Dutch architect Aldo van Eyck often referred to as “homecoming.” The transition from the village street into the apartment building has been carefully considered, with the hustle and bustle subsiding as the calming qualities of the lobby’s water feature take over. With the minimal aesthetic of a Japanese rock garden, a hit-and-miss brick light well rises four levels to the sky, making this space feel like a James Turrell art installation. This space isn’t large, and it doesn’t need to be. Rather, it’s the striking spatial quality that ensures a lasting impression.
Small insets to the communal corridor and a change of material from plasterboard to stacked brick define the entry to each apartment.
Image: Shannon McGrath
The design of the entry point to the apartments themselves is also about homecoming. Small insets and a change of material from plasterboard to stacked brick define this zone, creating a connection with the human scale. The apartment interiors comprise a series of independent joinery elements clad in grey stone, bronze or light-coloured timber veneer. Like the exterior, the quality of the raw materials is celebrated and gives warmth to the individual homes. The design of the interior is such that you can move in with almost no furniture. As Nik explains, “You might bring in two or three special furniture pieces, but we essentially suggest how you might live in these spaces.” The idea is that someone who is downsizing is hoping to simplify their life, and this makes it easy for them. Expansive joinery allows for special objects to be stored discreetly, removing any visual clutter – especially important in a smaller living environment.
In the two-bedroom, two-bathroom apartment that I visited on the third level, the floor area of the main bedroom, ensuite and robe was almost equal to that of the living space. Nik says this is intentional, as these two zones are where the primary activities of the home will be carried out. He suggests that the second bedroom is for when the owners “have their grandchildren stay occasionally. Or maybe it’s used for an extra storage area. But it’s not a primary space.” Therefore, the apartments are tailored to suit the needs of a particular client-group. This could be problematic in terms of future adaptability – but right now, it appears to make sense. This also excuses the use of the controversial “saddle-bag” second bedrooms, where one bedroom piggybacks on another, with a small gap for a window.
With the minimal aesthetic of a Japanese rock garden, a hit-and-miss brick light well rises from the ground-floor lobby to the sky.
Image: Shannon McGrath
Another common disadvantage of living in an apartment block is what Nik describes as “the tyranny of the party wall, where your bedhead is three hundred millimetres away from someone else’s bedhead.” In a portion of the building, the neighbouring apartment’s bedroom is across a narrow outdoor corridor – this also assists with getting light into the second or third bedroom, in the saddle-bag arrangement.
With an emphasis on quality of life, the outdoor terraces are generously proportioned – suitable for entertaining or simply enjoying the sunshine in private. These spaces serve to extend the living area and as approximately two-thirds of the households at Elwood House include a dog, the owner-occupiers welcome this extra outdoor space.
Something that’s not often seen in contemporary multiresidential developments, but which is evident here, is an unwavering commitment to a high quality of design, materials and detailing – for which the developer, Piccolo Developments, and design team should be commended. This allows for a lifestyle that is convenient, yet luxurious – a place to really enjoy retirement. In addition to the benefits for its inhabitants, this building gives something back to the streetscape of Elwood. Rather than making a bold statement, here it’s about the small gestures, such as the textures of the off-form concrete at ground level or the public sculpture by late artist Matthew Harding at the entry.
Elwood House is designed to perfectly suit downsizers and suggests a way of living that means that owners can simply move in and get on with enjoying the simple pleasures of life.
Products and materials
- Roofing
- Concrete, waterproof membrane
- External walls
- Petersen Tegl Flensborg and Kolumba bricks
- Internal walls
- George Fethers and Co timber veneer
- Windows
- AAA Advanced Trusses and Windows powdercoated in Dulux Electro ‘Dark Bronze’; Helioscreen external blinds
- Doors
- Solid core and veneer apartment entry doors; solid core internal pivot doors
- Flooring
- Elba natural stone tile and Portsea Grey natural stone tile from CDK Stone
- Lighting
- Nocturnal Lighting Gecko
- Kitchen
- American oak cabinetry; G-Lux Grey Aether natural stone tile benchtop; Qasair rangehood, custom brass finish; Gaggenau cooktop, oven and microwave; Brodware Yokato mixer
- Bathroom
- Apaiser Piccolo Bath; Brodware City Plus shower rose, ceiling dropper and hand shower slider; Brodware Yokato wall taps
- Heating and cooling
- Daikin roof-mounted ducted system
- External elements
- Sareen Stone granite cobblestones in ‘Charcoal Grey’ with flamed finish
Credits
- Project
- Elwood House
- Architect
- Woods Bagot
Australia
- Project Team
- Nik Karalis, Kate Frear, Karl Engstrom, Sarah Alessi, Melissa Blandford, Nicholas Bowker Dunn, Ian Munro, Lawrence Ng, Glen Crawford, Alisha Renton, Kwok Lee, Carl Mitchell, Petar Klenkoski, Megan Andrews
- Interior designer
- Hecker Guthrie
Melbourne, Vic, Australia
- Consultants
-
Acoustics
Acoustic Logic Consultancy
Builder VCON Builders
Building surveyor Reddo
Civil and structural engineer 4D Workshop
Developer and builder Piccolo Developments
Fire engineer Thomas Nicolas
Landscape Tract Consultants
Planning SJB Planning
Quantity surveyor Rider Levett Bucknall – Melbourne
Services ALA Consulting Engineers
Traffic engineer Traffix Group
Waste management consultant Leigh Design
- Site Details
-
Site type
Urban
Site area 1404 m2
Building area 173 m2
- Project Details
-
Status
Built
Completion date 2017
Design, documentation 6 months
Construction 18 months
Category Residential
Type Apartments
Source
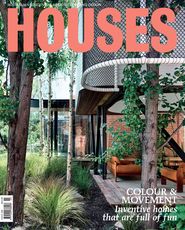
Project
Published online: 19 Sep 2018
Words:
Katelin Butler
Images:
Shannon McGrath,
Trevor Mein
Issue
Houses, June 2018

