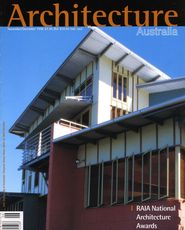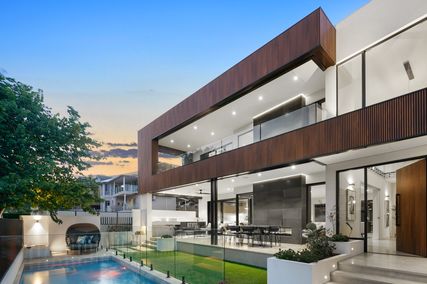|
Cotton Tree is a pilot housing project at Maroochydore, on Queensland’s Sunshine Coast, which provides a prototype for affordable units that are environmentally, socially and aesthetically appropriate for this semi-tropical region. Built on two adjacent blocks with separate titles held by the government and a private owner, the development comprises a mix of attached and detached dwellings built around existing trees (a strategy which required cooperative revision of the properties’ boundaries) and supplemented by paved courts and covered parking. The architecture reinterprets the planning, spatial and elevational treatments of the region’s early beach houses, using light materials (steel, timber, light masonry cladding panels) instead of the bricks and roof tiles which have been consistently used for housing in all regions of Australia.
Jury Verdict The planning also creates a variety of transitional zones between public spaces and private areas, creating buffers to encourage openness and privacy as required. The landscape has been designed to strengthen aspects of both community living and privacy. Construction methods (combining lightweight framing and reverse masonry veneer) and materials have been carefully considered and detailed for durability and for their thermal properties. A density of 63 dwellings per hectare has been achieved with each unit having natural ventilation and light available to all spaces. The project is seen as a socially and environmentally appropriate response to the Sunshine Coast region.
|
Credits
- Project
- Cotton Tree Housing
- Architect
- Clare Design
Qld, Australia
- Project Team
- Lindsay Clare, Kerry Clare, Alan Rogers, Jeff Lee, Scott Chaseling, Terry Braddock, Troy Zwart
- Consultants
-
Developer
Chris Beecham and Gwen Beecham with Queensland Department of Public Works & Housing
Hydraulic engineer Keith Lees
Landscape design John Mongard Landscape Architects
Quantity surveyor Graham Lukins & Associates
Structural and civil engineer McWilliam Consulting Engineers
- Site Details
-
Location
Maroochydore,
Sunshine Coast,
Qld,
Australia
- Project Details
-
Status
Built
Category Residential


















