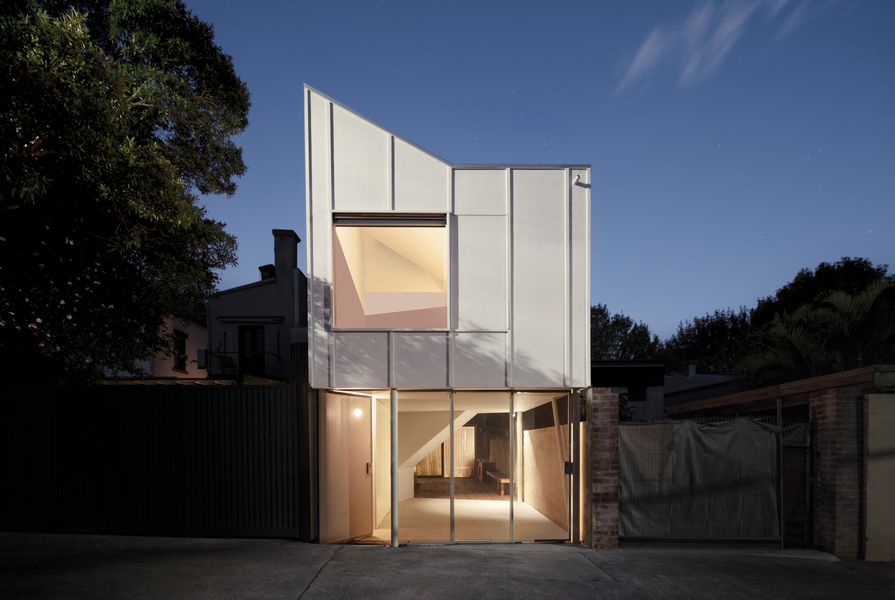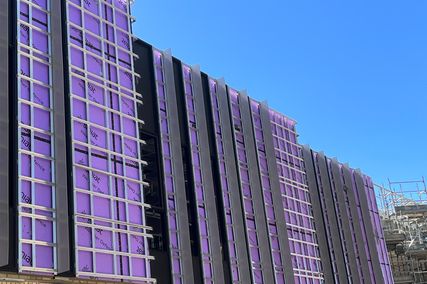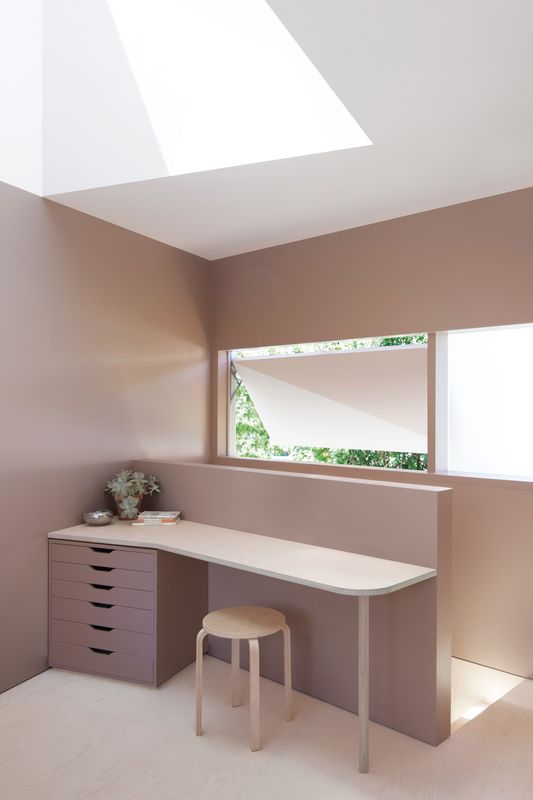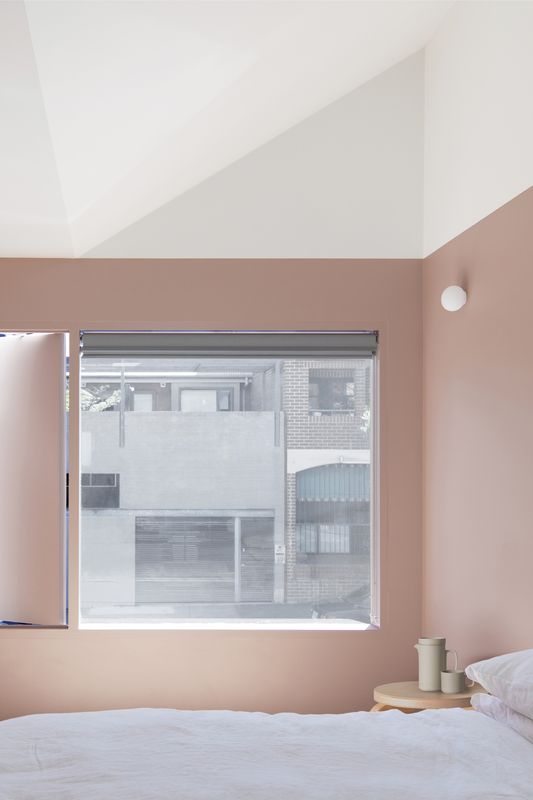Generally speaking, architecture is presented to us from within well-cropped frames in books, websites and presentations that have been curated by editors, academics, writers, publicists and, of course, the architects themselves. A building designed by an architect is often presented as autonomous, seemingly in control of its situation – particularly when it is experienced through the photographic image alone. But if we pan out that frame a little, we find that the context shifts – sometimes a little, sometimes a lot.
At first glance, Retallack Thompson’s Erskineville Creature presents as an autonomous object: a tiny house for one, offering a possible way of living at a smaller, more considered scale. The photographs reveal it to be a beautiful, thoughtful and calmly crafted object. Pan out a little, and the circumstances that brought it to fruition become apparent.
Practice directors Jemima Retallack and Mitchell Thompson began discussing the project with their client by describing it as a pet that inhabited the yard of the terrace house to which it is coupled; something that could (figuratively) roam around rather than a rigid built form that locked up valuable open space. This thinking influenced the final forms and details of the creature and its lightweight frame: bird-like slender legs and feather-like fenestrae are all part of the success of the project. This zoomorphic language also enabled the client to consider the additional accommodation she required not simply as an expansion or addition, but as an augmentation that added greater flexibility to her house.
The interface between the street, the yard and the terrace beyond is controlled by a gossamer screen.
Image: Benjamin Hosking
The parti of Erskineville Creature is simple: an articulated living capsule comprising a single bedroom space, kitchenette and bathroom. It is elevated off the ground plane to allow for pedestrian and vehicular access beneath. A gossamer screen at the street boundary provides a controlled, layered interface between the street, the private yard and the terrace beyond. It is compact, effective and rational.
As architects, we have the opportunity to respond to context and, at its best, architecture is good at adapting to the surrounding circumstances. Buildings are always part of a society, layers on landscapes, be they physical, cultural, economic or something else. They are also usually built to a set of rules or planning controls that quantify what is required and acceptable on particular types of land and that sometimes also allow for a range of diverse building types to be realized.
The Erskineville Creature site is something of an anomaly. The streets in the area follow an urban planning model typical of the late 1800s in which back-to-back plots of land are separated by a narrow “dunny lane.” However, on this street, there is no service lane; the rear of the site is another street frontage. This circumstance, coupled with an existing planning approval for an additional building on the neighbouring property, paved the way for Erskineville Creature, freed from the bonds of height restrictions and setbacks that usually control shared boundaries. The result is a rear addition that has a street presence and a form that politely turns away from the terrace house behind it and offers its gaze to the street through a large, square window that overlooks the public realm below. It is a demonstration that new and autonomous living spaces are possible on such sites, even if conventional planning controls don’t always sanction them.
Erskineville Creature is an articulated living capsule comprising a single bedroom space, a kitchenette and a bathroom.
Image: Benjamin Hosking
There are many research papers and an even greater number of less rigorous articles that examine the psychology of living in small spaces. Ultimately, the success or failure of any space comes down to issues of choice and control. You have to want to live in a small space. The small space must provide a level of independence and it must be connected. Connectedness in all its forms is a vital part of the human condition. While today, a physical connection is something that might be worked around (indeed, the term “connection” is being redefined almost daily during the current COVID-19 lockdown), for a small housing unit to work, it needs to be readily connected to enable human needs to be met. There are many different hierarchies of need we can subscribe to but, in the end, an architectural synapse needs to be provided to allow those needs to be delivered. This could more simply be described as good design.
Life is created in the strangest circumstances. Like the weird and wonderful creatures found thriving around hydrothermal vents in the sea floor, Erskineville Creature takes advantage of the conditions presented and responds in a remarkable way. The project shows that our planning controls can clearly accommodate a diverse range of typologies across a range of scales. As resources inevitably become more precious and pressure on our cities increases, we must find a way to allow our planning systems – and the officers who operate within them – enough flexibility to enable more progressive solutions to development to happen.
Credits
- Project
- Erskineville Creature
- Architect
- Retallack Thompson
Sydney, NSW, Australia
- Project Team
- Jemima Retallack, Mitchell Thompson
- Consultants
-
Builder
Zenovations
Engineer Cantilever Consulting Engineers
- Aboriginal Nation
- Built on the land of the Gadigal people of the Eora nation.
- Site Details
-
Location
Sydney,
NSW,
Australia
Site type Suburban
Site area 116 m2
Building area 17 m2
- Project Details
-
Status
Built
Completion date 2019
Design, documentation 7 months
Construction 11 months
Category Residential
Type New houses
Source
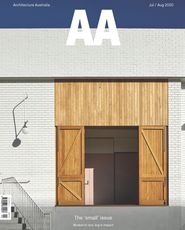
Project
Published online: 11 Jan 2021
Words:
David Welsh
Images:
Benjamin Hosking
Issue
Architecture Australia, July 2020

