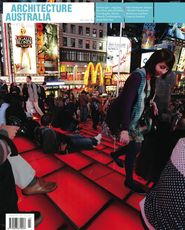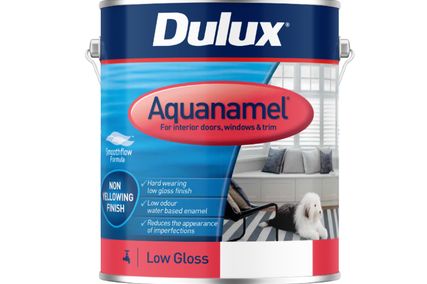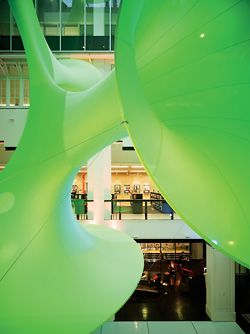
Looking onto and through Green Void, by LAVA, in the Customs House atrium. Photography Peter Bennetts.
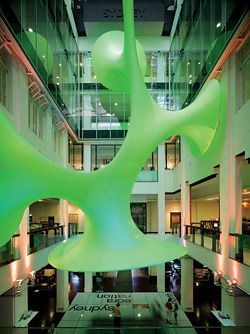
Overview.
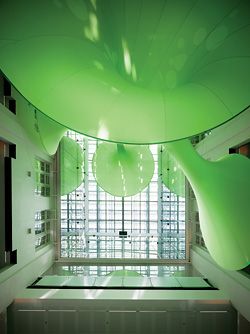
Looking up into the funnels of Green Void from the bottom of the atrium.
Anuradha Chatterjee reviews LAVA’s installation at Sydney’s Customs House.
Green Void, an installation designed by Chris Bosse, Tobias Wallisser and Alexander Rieck of the Laboratory for Visionary Architecture (LAVA), is a luminescent green lightweight membrane structure suspended from different points along the Customs House atrium in Sydney. Branch-like in form, it is composed of a seamless flow of narrow and hollow tubes, each of which culminates in a “funnel”. These “funnels” reach out and touch five of the six sides of the void, connecting the library, offices, cafe, skylight and floor in a sweeping continuum. One is compelled to look up, walk up, walk around, look across and down to appreciate its multiple visual effects. The structure hovers above the glass floor covering the model of the city of Sydney, while a complementary media wall highlights the conceptualization, design and fabrication of Green Void and other LAVA projects.
The installation is informed by the theory of minimal surface. According to Bosse, minimal surface theory can be grasped by imagining an experiment where two hollow rings are dipped inside a film of soap and then pulled apart. The thin film of soap that joins the two rings (boundary conditions) is the minimal surface. When repeated with additional rings, the experiment will give rise to a complex, naturally evolving geometry. The soap bubble model was famously explored by Frei Otto to develop the fabric tensile roof of the 1972 Munich Olympic Stadium. LAVA puts this theory to work as a three-dimensional phenomenon in the contemporary context, making use of current and developing technologies.
Five boundary conditions corresponding to the five points in the atrium of Customs House were fed into a computer model, which simulates the process of a naturally evolving system. The resulting form was then structurally engineered by fabricator MakMax and subjected to a computer-controlled material (computer numerical controlled or CNC) cutting and mechanical re-seaming. The material is a “double stretch” or a “two-way woven fabric”, which is specially treated high-tech nylon (lycra) that is mechanically attached to aluminium track profiles and suspended using stainless steel cables.1 While Green Void is an original contribution to the emergent field of membrane structures, the “funnels” or trumpet-like ends of its horizontal and vertical components also evoke Anish Kapoor’s Marsyas, in the Turbine Hall of the Tate Modern (2003). The likeness between the two projects can be attributed to the use of the soap bubble analogy, theory of minimal surface and form-finding softwares that simulate the behaviour of a soap film stretched between boundaries, to generate the “funnels”. However, neither Marsyas nor Green Void is a product of digital form-finding alone. Kapoor’s “funnels” emerge out of preoccupation with convex and concave forms, and in Marsyas they allude to dualities like “presence and absence, being and non-being, place and non-place and the solid and the intangible.”2 LAVA’s emphasis can be grasped by examining Bosse’s earlier projects. The Moët Marquee/Espace lumiere, Melbourne Cup, Australia (2005) and the Entry Paradise Pavilion, Zeche Zollverein, Essen, Germany (2006) are small-scale, complex interior spaces. The Moët Marquee was inscribed within a ten-metre cube of space and the Entry Paradise Pavilion occupied a seven-metre cube.3 In these projects, the membrane is stretched between various boundary conditions to enable enclosure as well as passage. It gives rise to a spatial tectonic in which space, structure and ornament are integrated. These projects are the precursors to Green Void, which is similarly inscribed into the tight space of the Customs House atrium, creating an inviting canopy with minimal means. Twenty metres long with a surface area of three hundred square metres, the structure encloses three thousand cubic metres of space but weighs a mere forty kilograms. These smaller projects and Green Void are in stark contrast to the gigantic hundred-and-forty-metre span and forty tonnes of PVC and steel of Marsyas.
Green Void has layers of meaning. The installation is a response to sustainability because it is portable and reusable and it makes an optimum use of material. It is also a fitting contextual response as it leaves the glass floor of the atrium unobstructed for passage, pause and observation. It can be installed and removed without much impact on the heritage fabric of the building. Furthermore, Green Void reworks the meaning of function. Unlike sail or screen installations inside atria, which use membranes to add visual interest, solve acoustical problems and reduce heat and glare, Green Void provides an experience of space beyond the built fabric within which it is installed. In historical architecture, new spatial experiences were provided by fantasy and illusion. For example, the rising colonnettes and the web of traceries in Gothic cathedrals harked back to their origin in the tree canopy. Green Void achieves this through its colour and organic form, which creates the illusion of an artificial forest and sky.
LAVA also reiterates a well-known architectural premise – that of connecting, bridging and weaving things (ideas, events, people and spaces) that were previously disconnected. Green Void treats the atrium as a three-dimensional canvas and its five branches form an organic “weave” through it. The architects of LAVA believe that architecture is a many-pronged text with numerous beginnings and ends. For them, architecture is not a “serious” literary work but one that is focused on pleasure emerging out of exploration and discovery. Green Void is both playful and serious. On the one hand, its form is direct and intriguing and its meaning is fluid. On the other, its technical virtuosity is distinguished, as is its attention to aesthetic, ethical and philosophical issues. The installation is capable of satisfying a casual visitor as well as a highly learned audience.
Dr Anuradha Chatterjee is a Sydney-based architectural writer and sessional academic at the University of New South Wales.
1. www.archdaily.com/10233/green-void-lava.
2. www.tate.org.uk/modern/exhibitions/kapoor/default.htm.
3. Michael Weinstock, “Can Architectural Design Be Research?” in Architectural Design 78, no.3, 2008, p. 112–115.
GREEN VOID, CUSTOMS HOUSE ATRIUM, SYDNEY
10 December 2008 – 10 June 2009.
Architect
LAVA – Laboratory for Visionary Architecture—project team Chris Bosse, Tobias Wallisser, Alexander Rieck; collaborators Jarrod Lamshed, Esan Rahmani, Kim Ngoc Nguyen, Anh Dao Trinh, Erik Escalante Mendoza, Pascal Tures, Mi Jin Chun, Andrea Dorici
Fabricator
MakMax.
Lighting
Pivod, Showtime.
Graphic design
Toko.
3D videos
Peter Murphy, Esan Rahmani.
Soundscape
Wax—David Chesworth.

