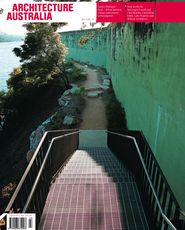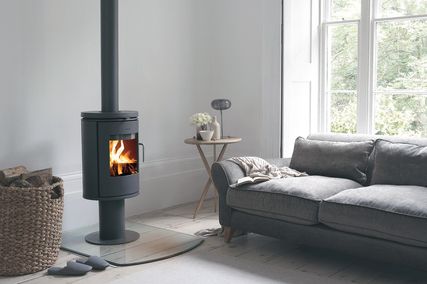Photography Simon Wood
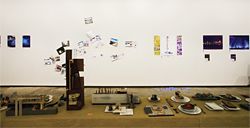
Overview. Lean Productions’ banquet table can be seen in the foreground. Along the back wall, from left to right, is the work of: Smout Allen, Supersudaca, Olivia Hyde and RE.
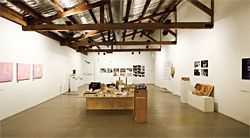
A second exhibition, parallel to the main show, showcases younger practitioners and recent graduates. Mark Szczerbicki’s urban carnival is seen at the centre.
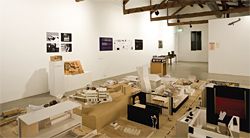
Liz Bowra’s tectonic experiments are against the wall on the left, with Mark Szczerbicki’s work in the foreground.
“It’s not what it looks like, it’s what it does.” Matthew Gribben reviews Architecture 10, curated by Tom Rivard.
Architecture 10 is the second edition of a new architecture exhibition series, held at Boutwell Draper Gallery, Sydney, 11 February to 6 March 2010, curated by Tom Rivard of Urban Islands and Lean Productions. Urban Islands, held in 2006, 2007 and 2009, is an intensive studio-based teaching program, featuring an array of local and international architects, critics, artists, cultural practitioners and academics, at Cockatoo Island in Sydney Harbour. The Urban Islands program uses the island’s myriad former industrial and penal facilities as a canvas for architectural installations and cultural events.
Architecture 10 features a range of works from the Urban Islands studio leaders, described by the curator, with all the gusto of a ringmaster, as a “global extravaganza”. Rivard’s maxim, “It’s not what it looks like, it’s what it does”, forms a curatorial concept for the exhibition focusing on performative rather than objective aspects of architecture. The curatorial intent of the show is closely linked to the basis for the Urban Islands program, in which studio leaders are selected for their interest in architectural practice at the fringes of building. A focus on installations, events, guerrilla tactics and the more experimental aspects of practice is compatible with the investigative process under which the studios are run. The show focuses on performative aspects over more overtly formal concerns, or at the very least, conventionally architectural concerns. In the context of a gallery exhibition remote from the sites and moments of action, the show investigates possibilities for representation of action and subsequently has to address questions of absence in parallel.
Tokyo’s RE (Responsive Environment) deploys media from the architectural spectrum and well beyond to scrutinize the power and effect of environmental transformation through action. The two projects exhibited demonstrate an impressive range. Yokohama Seaport is a large-scale urban installation of pyrotechnic choreography in which pre-programmed or real-time sequences of computerized flame machines scorch the night sky. Soft Architecture at Kenzo Tange’s 1964 masterpiece St Mary’s Cathedral is a delicate and intimate lighting and sound installation that enhances the concrete monolith the way age matures a good wine. The tyranny of distance is overcome by both the video record of the burning Yokohama nights and the willingness of the architects to personally install a new light modulation work in the gallery as a one-off event during the course of the exhibition.
The digital prints of Mette Thomsen + Karin Bech of Copenhagen bring to life a serene and seamless world that belies the mechanics underlying the robotic membranes that created them. Ambiguity of scale and orientation is extended by marking one piece with the contours of a horizontal landscape.
Urban Islands coordinators Olivia Hyde and Joanne Jakovich present recordings of past action, ranging from small residential to large urban interventions, which, although broadly distinct in scale and program and conceptual foundation, both focus on the representation of absence through digital and synthetic depictions.
Not least in its fidelity to the central concept for the show is the smorgasbord of offerings from Tom Rivard himself.
The dominant installation, Rivard’s work immediately lets the visitor know that this is not a show that is constrained by the limits of conventional architectural representation. Arrayed across a long banquet table running the length of the centre of the gallery is a cornucopia of architectural study models, interspersed with what appear to be the remnants of a Victorian cabinet of curiosities, all served on a starched linen tablecloth and immaculate white tableware. Laser-cut miniply with your eye of newt, sir? Copulating elephants with your hand-cast wax contour model? What does it all mean? Who cares, but let’s eat and on with the show!
Among the projects that stray further from the show’s main focus can be found works of a less performative nature, which nevertheless occupy rewarding experimental margins of architectural practice, and bring into focus the broad framework of the Urban Islands program.
New York’s Studio Sumo presents a large wall-mounted work mapping a history of legislative milestones of racial oppression, forming a sort of Periodic Table of American Bigotry, called “black city”. The organization of the work deploys a range of graphic devices to cross-reference criteria – such as transport, consumption, lodging, recreation, education, health and procreation – against a time scale. The apparent complexity of the organizational structure rapidly comes into sharp focus upon contact with the powerful reality of the content in the matrix. A random selection from an ominously vast number of entries includes: Mississippi, 1890, Miscegenation – “Prohibited marriage of a white person with a Negro or mulatto or person who has 1/8 or more Negro blood”; or more recently, South Carolina, 1952, Public accommodation – “Segregation required.” The prosaic graphics belie the intensity of oppression that they represent. “The black city is a symbolic and a real site – it is rhetorical and a lived condition.”
IwamotoScott Architecture, from San Francisco, presented digital prints of its widely published Jellyfish House. The snapshot view chosen for the exhibition presents a suitably scaleless image in a manner that exposes the beguiling structure’s beauty without providing insight into the process or the concept underpinning the project.
Supersudaca, a collective spanning Lima, Santiago and Buenos Aires, occupies a more political territory of the Urban Islands framework. Supersudaca places its work at the centre of global media discourse – literally. Their installation in Architecture 10 consists of colour printouts forming a snapshot of worldwide internet news coverage, drawn from Venezuela, Argentina, Mexico, Belgium, Chile, Uruguay, Spain and Curaçao, on the same day in early February 2010. These are nonchalantly interspersed with a range of projects from the studio printed to the same scale, as well as the rather more substantial text “Supersudaca Reports #1: La Collective, Latin America’s parallel history as occident’s laboratory backlash”, a contribution to Volume magazine #21: The Block. While there is some difficultly linking the installation to the central theme of the show, the intent is encapsulated in the statement “Never mind the starchitects, here comes Supersudaca”.
New Delhi’s Morphogenesis presents a rather conventional video narrative of the history of a very thoughtful and resourceful building. More attuned to the curatorial approach is the dense, self-published process monograph which accompanies their video presentation. The insight this provides into the context of their practice and the reality of their ambitions and opportunities alters our appreciation of what may otherwise appear to be a strictly promotional video.
The work of Smout Allen Architectural Design Research Practice, London, consists of digital prints that tantalize with the atmospheric promise of absent artefacts more obliquely than other exhibitors. The initial apparent mechanical complexity displayed in the exhibited projects belies the unstable delicacy of the architectural proposals being represented.
Parallel to the main show is a second exhibition, offering an “electrifying and off-the-wall sideshow of emergent and uncanny talents”. This showcases the output of a group of younger practitioners and recent graduates associated with Urban Islands. The works range from the epic vision of Vesna Trobec’s dexterous explorations of space and scale to Mark Szczerbicki’s compelling self-curated urban carnival and Liz Bowra’s tectonic experiments with surface, plane and orientation. The “sideshow” stands as direct testimony to the value of the Urban Islands program, exhibiting the work of those we can expect to occupy the main room in years to come.
Architecture 10 at Boutwell Draper Gallery showcases the impressive initiative of the Urban Islands collective and its ability to profit from a worldwide network of like-minded resources for the benefit of Sydney’s fortunate architecture students and previously overlooked harbour treasure. We can look forward to future editions of the now annual show broadening curatorial frameworks for the exhibition and discourse of architecture in Sydney.
Matthew Gribben is director of Matthew Gribben Architecture.

