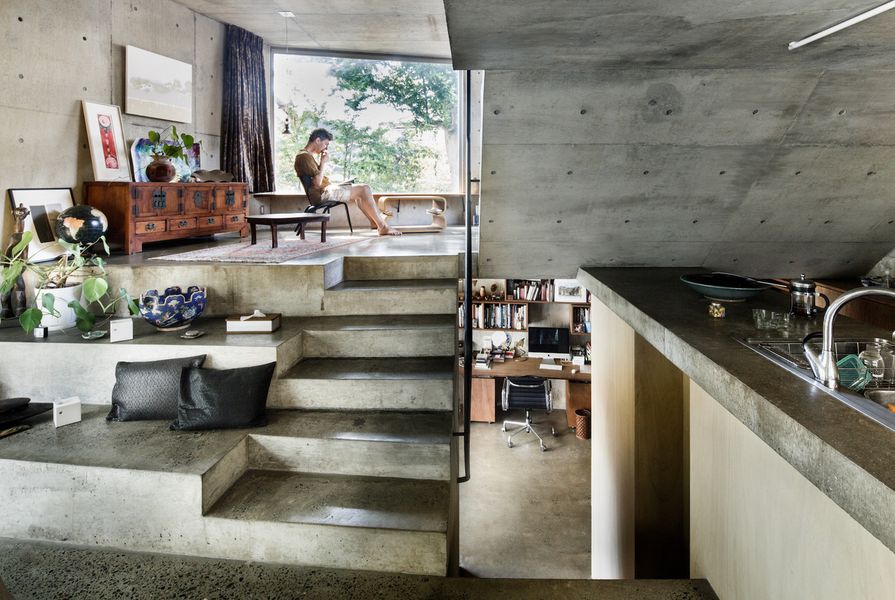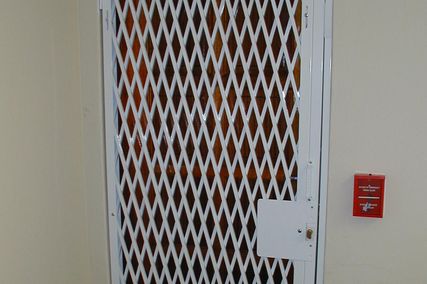The University of South Australia is playing host to an exhibition of the influential field of Japanese domestic architecture.
Open until 3 October at the Kerry Packer Civic Gallery, the exhibition is the first English-language version of Japan – Archipelago of the House, which was originally prepared by a French curatorial team and has been touring Europe since 2014.
The exhibition comprises works from 58 Japanese architects across 70 projects, which have beeen arranged by time and location.
One area is devoted to “Yesterday’s Houses,” and features 14 seminal houses from the 20th century by architects including Toyo Ito, Tadao Ando and Kenzo Tange. A “Today’s Houses” section, meanwhile, is made up of 20 works built since 2000, by architects including Shigeru Ban, Atelier Bow-bow, Kengo Kuma, Go Hasegawa and Tezuka Architects. This section also includes video vignettes of the houses that capture their daily use.
Akishima House by Taira Nishizawa Architects.
Image: Jérémie Souteyrat
Also included is a series of 36 photo portraits of houses in Tokyo by photographer Jérémie Souteyrat, one of the instigating curators of the exhibition.
The version of the exhibition assembled in Adelaide also includes a number of 1:50 scale models of Japanese houses built by first year architecture students from the University of Adelaide.
The exhibition, the curators say, reveals how Japanese houses have emerged as the product of a unique historical, physical and socio-economic context. Homes are constructed of lightweight materials. The frequency of earthquakes, the rarity and expense of plots of land, a tax on the intergenerational transfer of house ownership and a powerful construction industry are all factors behind a “culture based on the fleeting,” with houses typically lasting less than twenty-five years before being rebuilt. This has spurred an architectural language that has evolved more quickly than elsewhere.
The organizer of the Adelaide exhibition is architect Julian Worrall, an associate professor of architecture and urban design at the University of Adelaide who has contributed to many publications and exhibitions on Japanese architecture. He is the author of 21st Century Tokyo, published by Kodansha International.
Repository by Jun Igarashi Architects.
Image: Jérémie Souteyrat
Worrall said that, beyond the “voyeuristic fascination” many have with the subject matter, the exhibition prompts visitors to reflect on “the role of the house in Australian architecture and society.”
“The private house is the nexus that connects issues of large-scale urban change, such as sprawl, densification, affordability and sustainability, with the personal and aspirational dimensions of taste, lifestyle, wealth and family,” he said.
“As in Japan, the private house is a key arena for the application of architectural energy in Australia, although no corresponding notion of the ‘Australian House’ has yet left a clear imprint in the global architectural imagination.
Window House by Yasutaka Yoshimura Architects.
Image: Jérémie Souteyrat
“It is hoped that this exhibition will lend inspiration both to the creators and inhabitants of our Australian dwellings, while deepening the understanding of those of Japan.”
Worrall added that, while the Adelaide iteration is the exhibition’s only confirmed Australian appearance, he is hopeful that other interstate venues may be interested in hosting it in the future.
The original curatorial team comprised Véronique Hours, Fabien Mauduit, Jérémie Souteyrat and Manuel Tardits.
Japan – Archipelago of the House runs until 3 October. An opening event on 11 September will include a presentation and panel discussion with visiting curators and architects Manuel Tardits, Daisuke Sugawara and Jun Yanagisawa.
For more information, go here.
























