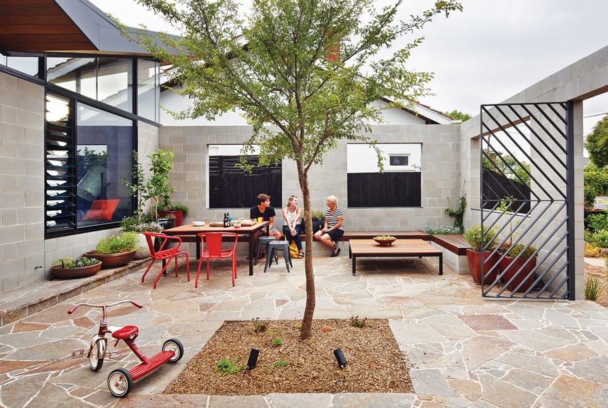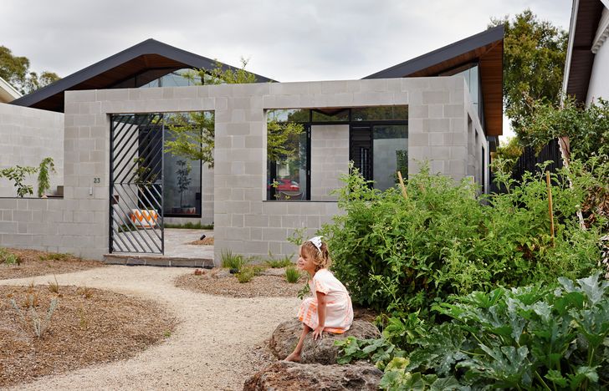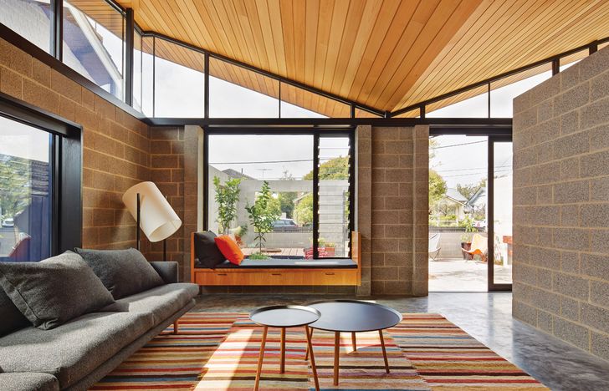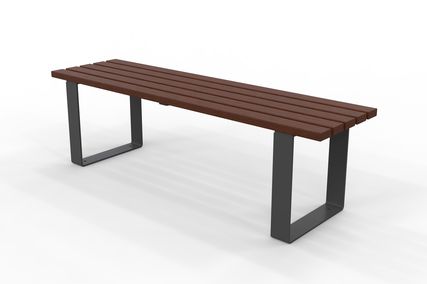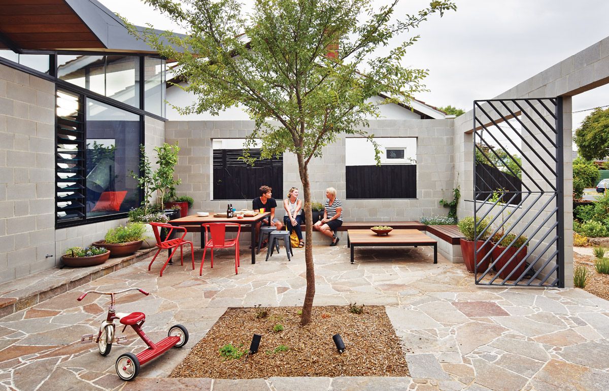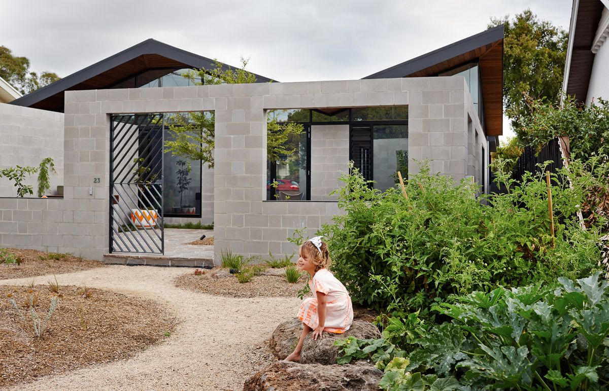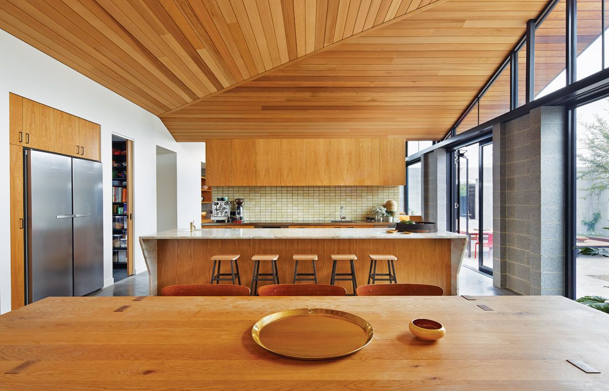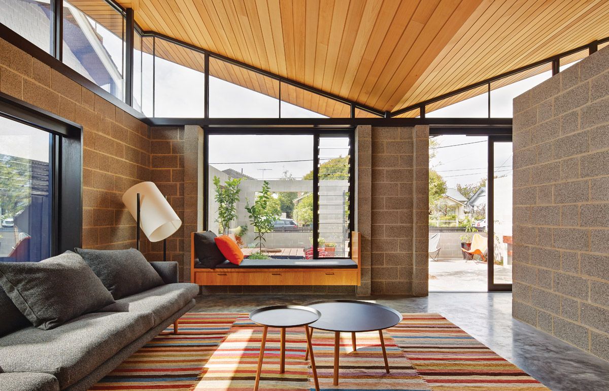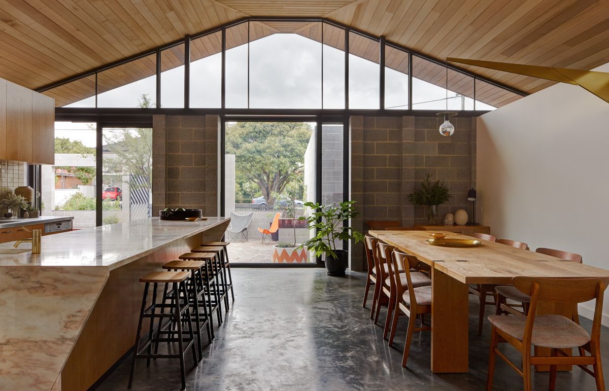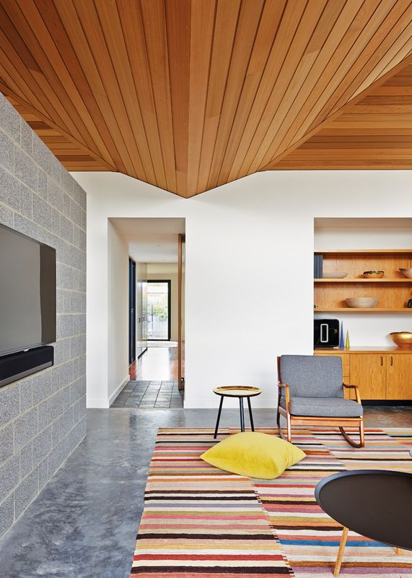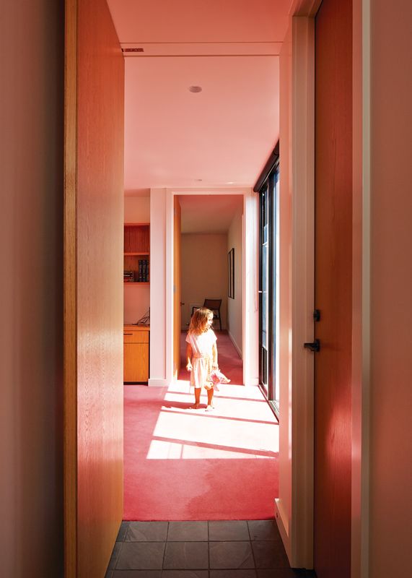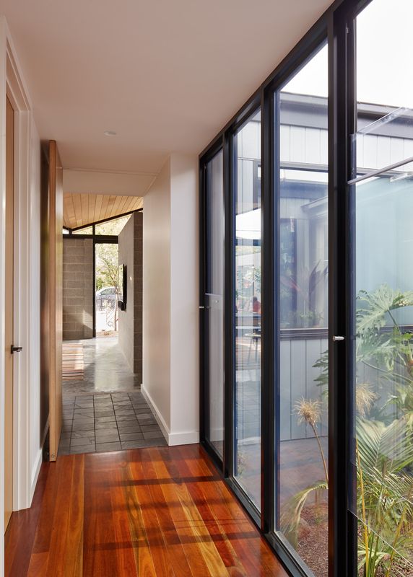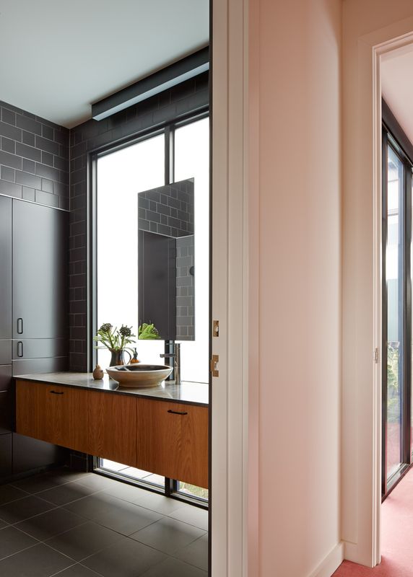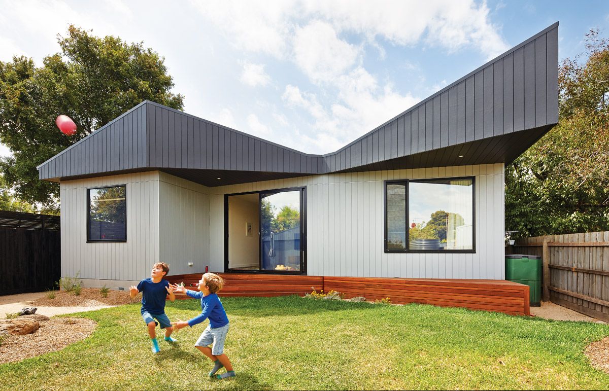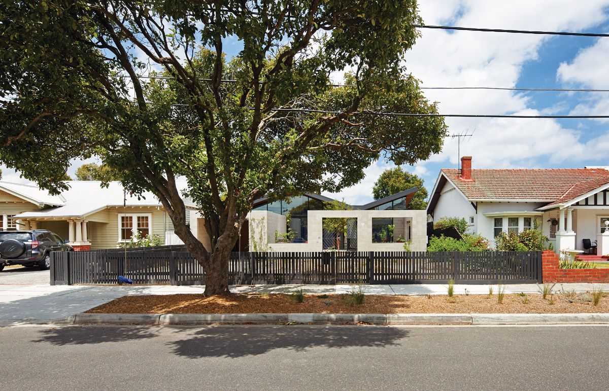Haciendas were large estates in the New World, the mansions of Spanish conquistadors looking over occupied landscapes. Over time they became a source for a style of housing featuring stucco, arches and protected outdoor spaces, particularly at the entry. In the Fairfield Hacienda, Antony Martin of Melbourne firm MRTN Architects has launched a reinvestigation of the hacienda style as part of a broader rethink of the suburban house.
What makes a house suburban? Though often identified as a low building built away from its site boundaries, the suburban house is also an expression of a social model of the city, transport and the family. The site of Fairfield Hacienda, in a middle-Melbourne suburb, would lend itself to a typical suburban house, and yet that’s not what happened. In a piece I wrote for Houses in 2011 (“Site Strategies” in Houses 83), I described the basics of good site planning in relation to sustainability. This house is a perfect example of that. When north is to the street side of a site it’s easy to handle the design badly – living spaces end up being exposed to the street to catch the northern light, or face the backyard for privacy but then don’t receive the light. One way around this is to place a courtyard in the middle to bring light in; another is to screen north-facing living areas from the street. Fairfield Hacienda does both.
The presence of the front courtyard sets the main facade of the house deeply back from the street kerb.
Image: Peter Bennetts
The house has two courtyards – a small one in the middle of the house, a lung of sorts, and another at the front. The front courtyard is part of the entry to the house but also a critical outdoor living space. It is walled in concrete blockwork, with openings through which you can see street trees and passers-by, so the experience is one of both intimacy and connection. Crazy paving adds texture to this outdoor room, which is home to timber benches, pot plants and a Chinese elm tree. The presence of the front courtyard sets the main facade of the house deeply back from the kerb, far more than most contemporary dwellings. This generosity of space, informal and open, is profoundly suburban in the best sense. When viewed from the street, the house appears to sit comfortably within its context, its pitched roof sequenced into the surrounding houses.
The finely crafted living spaces connect strongly to the front courtyard. A raked cedar ceiling floats above perimeter walls, while the roof is a gable and a half, making reference both to traditional Californian bungalow gable ends and to the more modern butterfly roofs of the 1950s, when suburban houses were full of innovation, modesty and hope. The timber joinery and modern furniture also recall this era. The kitchen sits between the living and dining spaces, backed onto a honed blockwork wall that separates it from the living room. Its splashback is a beautiful feature – glazed tiles that sat in the back of a warehouse for decades now add a touch of green to the warm palette.
Concrete blockwork continues from the courtyard into the interior of the living area, albeit in a smoother, honed finish.
Image: Peter Bennetts
The house has three distinct parts – the front courtyard, the living spaces, and the back-of-house area consisting of bedrooms, bathrooms and study. Each has different material qualities. The exposed, robust blockwork of the front courtyard gives way to material depth and craft in the living areas, while the simple white of the back area is brightened by pink and green carpet. Moments of intensity are created by dark-tiled bathrooms, two of which face into the small courtyard in the middle of the house. At just under three metres by three metres, it is a burst of greenery, planted out heavily, and demonstrates that a compact space can have a big impact. Louvred windows allow essential cross-ventilation and the corridors along each side are a joy to walk down.
The courtyard house type, popular around the world, is underused in Australia. It has many advantages, including providing access to sunlight and creating protected outdoor space, and can be used to address challenges with a site’s orientation. Placing a large courtyard in the middle of a house can have drawbacks: the amount of facade area can increase the cost and more circulation space may be needed to get around the courtyard. Here, however, these drawbacks have been avoided. The large courtyard is formed by the front facade, the blockwork walls and the single garage that sits to the side. The hacienda model in particular encloses outdoor space and thresholds, while recalling the longer tradition of the suburban house as the country house in the city. We shouldn’t be shy of importing housing types or remembering that we used to be good at them.
Products and materials
- Roofing
- Stramit corrugated and speed deck in Colorbond ‘Monument’.
- External walls
- Austral masonry block in ‘Classic Nickel’; Carter Holt Harvey Shadowclad timber cladding in Dulux ‘Stepney’.
- Internal walls
- Austral masonry block in ‘Nickel honed’; Cedar Sales cedar ceiling lining; plasterboard in Dulux ‘Antique White USA’.
- Windows
- Black powdercoated frames; Centor retractable insect screen; Clearview Sun Control motorized blinds and curtains; SvenskaKJ curtain fabric.
- Doors
- American oak veneered doors; Lockwood custom powdercoated hardware.
- Flooring
- Eco Outdoor Abyss split stone flooring; burnished concrete floor; Supertuft Escape carpet in ‘Marilyn’ and ‘Thrill’.
- Lighting
- Light Project LED strip lighting, outdoor lighting; custom brass wall light designed by MRTN Architects.
- Kitchen
- American oak timber veneer; Peraway Marble countertop in Rosa Aurora marble; Vola bar sink tap in natural brass; Miele appliances.
- Bathroom
- Pietra grey and green marble, honed; Classic Ceramics Ceramica Vogue tiles in ‘Ferro’ and ‘White’; RAM Luka tapware; custom ensuite sink by Valley Plains Pottery.
- External elements
- Eco Outdoor porphyry paving.
Credits
- Project
- Fairfield Hacienda
- Architect
- MRTN Architects
Melbourne, Vic, Australia
- Project Team
- Antony Martin, Steve Jones
- Consultants
-
Builder
Lew Building
Building consultant TJ Building Consultants
Engineer Deery Engineering
Landscaping Haydn Barling Landscapes
Lighting Electrolight
- Site Details
-
Location
Melbourne,
Vic,
Australia
Site type Suburban
Site area 648 m2
Building area 202 m2
- Project Details
-
Status
Built
Design, documentation 8 months
Construction 12 months
Category Residential
Type New houses
Source

Project
Published online: 16 Sep 2014
Words:
Stuart Harrison
Images:
Peter Bennetts
Issue
Houses, June 2014

