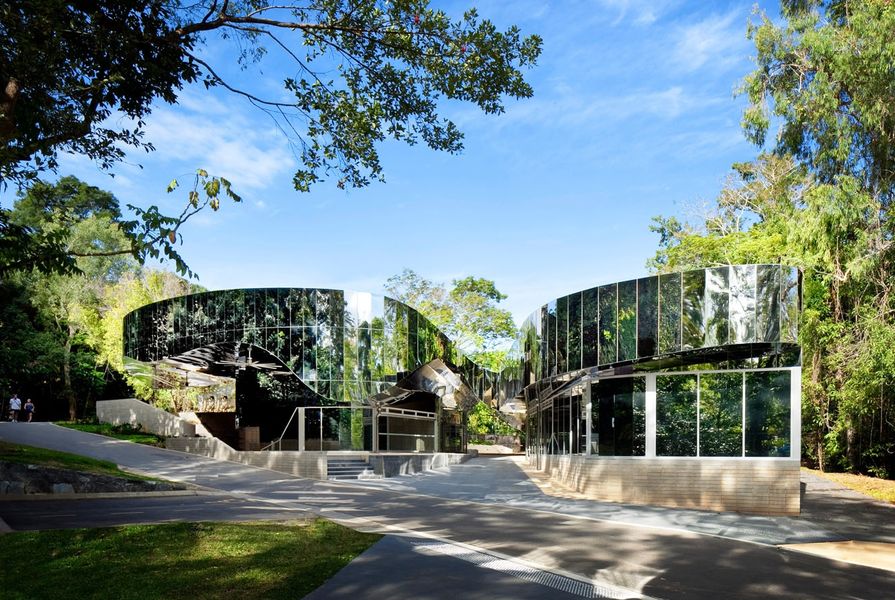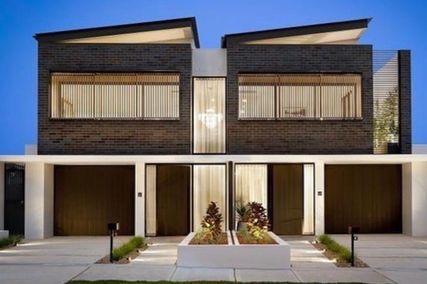The Cairns Botanic Gardens Visitor Centre and HP Tree House received the two top awards at the 2012 Australian Institute of Architects’ Far North Queensland Regional Architecture Awards, announced on Friday 25 May.
In addition to the award-winning projects, St Clare’s Catholic School, Tully, Performing Arts Centre by Total Project Group Architects; Cairns City Centre Masterplan by Architectus; and JCU Queensland Tropical Health Alliance Research Laboratory by SKM-S2F received Regional Commendations.
The Cairns Botanic Gardens Visitor Centre by Charles Wright Architects received the Eddie Oribin Award for Building of the Year. The project creates a new, iconic gateway into the botanic gardens and Tanks Arts Centre precinct, demonstrating a new architecture for the tropics that assists Cairns in its mission to be seen as a progressive and globally significant city. The local council called for the building to be long, low and blend seamlessly with the surrounding environment.
The jury described the project as “a courageous and radial departure from classic crafted and lightweight Queensland visitor centres. This alternative approach … has clearly generated a potent sense of place and use of light. [The project] exhibits both outstanding working and visitor environments within a clear sustainability ethos.”
The HP Tree House by MMP Architects received the House of the Year award. Set on a secluded, private block on the flanks of Mt Whitfield in Cairns, this low-budget house has a simple, elegant, unpretentious form, is easily accessed, has minimum impact on the site, uses sustainable strategies and is low maintenance. This is achieved through the use of long-term, low maintenance materials, sustainably harvested or plantation grown timber, and locally sourced natural stone retaining walls. Suspended above the forest floor, living in this home is akin to life on a roofed platform within the rainforest canopy. A relaxed and easy ambience contributes to a harmonious relationship between the house and its occupants.
Of the HP Tree House project the jury noted, “a house which cleverly engages its rainforest shroud from every room and interstitial space. Its unassuming exterior belies a sequence of varied scaled interior spaces that embody a relaxed tropical lifestyle in all possible weather conditions.”
The jury consisted of Steve Cahill, architect at Clarke & Prince; Charlotte Doger de Speville, principal at C.D.S. Architects; and Gary Hunt, principal at Hunt Design.




































