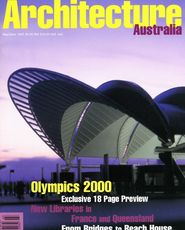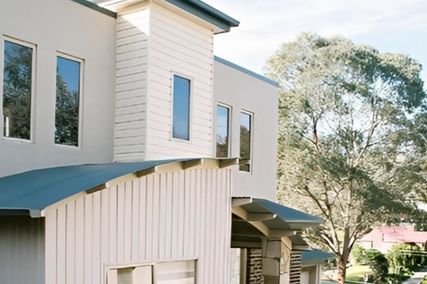
|
 top Showroom. above Detail of the hall showing teardrop ceiling panels.
More photos can be found | Photography Edward Szewczyk Review Anna Bowen-Jones Given the current malaise of the clothing industry in Australia, it is heartening to see a design/manufacturing outfit such as Capitol invest in a quality fitout for their Sydney headquarters. Architects Edward Szewczyk and Associates, working with colour consultant Virginia Carroll, have crafted an intriguing environment which is far from the stereotype of cloistered, chaotic sweatshops. For a start, the building has a democratic quality exemplified by the unapologetic juxtaposition of a loading bay and the main entrance for staff and clients. Upon entering the building, one is drawn up a funnel-like stair to the reception area on the first floor. The problem of a full flight of stairs at the entrance is solved by the generosity of the first half flight in black terrazzo narrowing into a final half flight of white terrazzo. This circulation spine is continued for 60 metres-almost the entire length of the building-beyond the reception area. The backdrop to the in-situ cast concrete reception desk is a medium-density fibreboard (MDF) arc studded with eight large TV screens. Initially one expects to see models on catwalks displaying the latest collections, only to discover closed-circuit security views of loading docks, storage rooms, the parking area and the main entry. Here, the architect has cleverly balanced a contemporary necessity for surveillance with innocent voyeurism, by incorporating everyone in the act of ‘watching’. Since no single person has the ‘privilege’ of observing all, the inherent invasiveness of security monitoring becomes the openness of public display. The feel is night-clubbish, and an effective compromise of style and necessity. While one wall of the circulation spine is solid colour, the opposite wall is formed of broken gentle curves, emphasised by the coloured wave forms in the terrazzo floor which terminate in a swirl at the pavilion of reception rooms. This lofty space, lit by a sawtooth roof, can be divided into three with shoji-type sliding doors connecting the reception area with the main showroom spaces. This circulation space is lit from above by translucent teardrop-shaped panels, which filter natural light and are augmented when required by artificial illumination. In many respects, the design is defined by its visual opportunities, natural and contrived. The interiors are largely transparent; walls and partitions are punctuated with square portholes which only operate as windows at standing height. Glazed windows lining the circulation spine provide views into workshops and through passageways into meeting rooms. All this generates optical illusions of depth and perspective, turning otherwise monotonous corridors into interesting spaces. The kitchenette and bathroom in each manager’s office have an intentionally modest look, using industrial finishes: unpainted MDF, highlighted with coloured laminate and trimmed with stainless steel. Computer terminals in the stockrooms have been mounted on MDF cubes, which have an anchoring effect in rooms that will inevitably reflect the changing colours, textures and forms of seasonal product lines. Throughout construction, the architect, proprietor and builder met weekly to discuss details, finishes and costs. Such tight coordination meant all parties could contribute to the fine-tuning of the design. Regardless of the possibly controversial visual politics of the scheme-especially the closed-circuit TV on public display- the architect has successfully turned what would otherwise have been yet another light industrial factory into an environment of colour, vista and movement; moreover, an environment which people will choose to interpret in a number of not entirely predictable ways. Anna Bowen-James is a Sydney architect who is compiling the NSW RAIA’s list of 20th century heritage buildings. Capitol Australia Headquarters, Alexandria, NSW. |

















