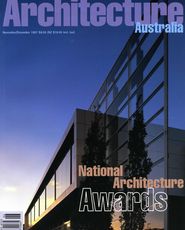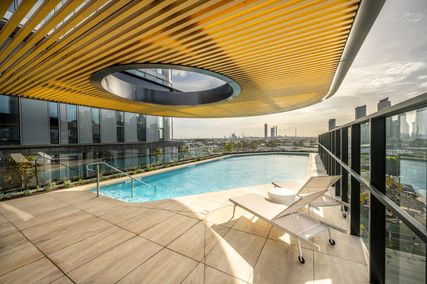 Lab Architectural Studio
Lab Architectural Studio
|
Inspection of the 177 entries to the Federation Square competition, on display at 230 Collins Street, Melbourne, from September 20 to October 5, revealed why the five shortlisted entries were chosen. All were graphically strong with the promise of architectural excellence and set themselves apart from the others, a necessary attribute in order to survive the ruthless, iterative culling process. Others equally interesting and strong were not chosen but the merits or otherwise Shortlisted were Ashton Raggatt McDougall (Melbourne), Chris Elliott (Sydney), Denton Corker Marshall (Melbourne), Jennifer Lowe and Adrian Hawker (London) and Lab Architectural Studio (London). For the second stage Jennifer Lowe and Adrian Hawker associated with Lyon Architects and Lab with Bates Smart, both of Melbourne. The Victorian state government is to be commended for holding an open design competition for such an important site in Melbourne, allowing architects and other design professionals from Australia and overseas to present their ideas for a major urban public space celebrating Australia’s centenary of Federation at the beginning of the third millennium. The competition brief was a well-researched and comprehensive document, exemplary in the clarity of its parameters. The competition program itself, though, was surprisingly weak and unimaginative for such a highly charged place and occasion. Apart from the cinemedia centre, exhibition area and performance space, the program reads like any festival retail centre with obligatory food, beverage, retail and wintergarden elements—a mix which has now become a ubiquitous cliché from Boston’s Quincy Market to Melbourne’s Southgate. The programmatic potential of a public space celebrating the nation’s first hundred years was not fully explored. For competition entrants, this meant that the program was not a strong design determinant (unlike Federal Parliament House); instead, other factors, such as symbolism and urbanism, became paramount. Possibly realising the paucity of meaningful program, the state government has now announced the addition By now the Australian design community knows the winner— Lab Architectural Studio. Why did the jury choose Lab? Reasons for the choice are not clear. I believe theirs is not the best of the shortlisted entries and it contravenes three fundamental urban design constraints of the competition brief. Elements of the design are similar to the work of Daniel Libeskind, the international juror, and therein may lie the explanation in part. As Oscar Wilde remarked, “Imitation is the sincerest form of flattery”, although quoting juror’s work in a competition often has the reverse effect. In my view, at least two entries were better than the winner, and the best was Ashton Raggatt McDougall’s. Extensively researched and redolent with allusion, their scheme’s heart (both literal and metaphorical) is an extraordinary new greenhouse space—a return to the cave but a skeletal cave, lit from above. It is a combination of two solids—a knot and a hyperellipse with internal space carved out by Boolean subtraction. The wintergarden is a more plastic version of Corbu’s ‘sacred heart’ chapels at La Tourette where cylindrical light shafts represent severed arteries. A continuous monument, a golden festoon, dynamically loops through the site like a 360 degree rollercoaster and momentarily frames important vistas—like the southern facade of St Paul’s Cathedral. A great mat of signatures forms the civic space proper, including those of the founding fathers and countless other lesser mortals. A clever mixture of poetry and pragmatism, the remainder of the program is housed in an L-shaped shed into which the heart is embedded. This prescient decision recognises the likelihood of change in the program and allows for it. Connection is made with proposed parkland to the east through a set of curvilinear gardens whose form is generated from the word ‘Australia’ in cursive script, split. The ARM design is a canny mixture of popular elements and arcane references, and is a deeply felt proposition about the nature of urban space for the next century. The chairman’s report remarked of this proposal that the “moments of entertainment, humour, spatial complexity and decorative festivity … lacked coherence and harmony”. I would have thought that coherence and harmony were scarcely properties of the contemporary urban condition, let alone of the future. The most exquisitely presented of the second stage entries was the Denton Corker Marshall proposal. This is an elegant, late modern design, providing a conceptual armature inviting interpretation in place of overt Federation references. Where ARM is hot, DCM is cool. Parallel undulating layers form the ground or deck plane, opposing glazed arcs at the roof plane of the wintergarden. Cinemedia, food and beverage and retail spaces are in a rectangular building along Flinders, reflecting those opposite on the north side and open to the wintergarden to the south. Exhibition areas and function room are interruptions to the rectilinear layers: a series of angled grasshopper-like bodies teetering on long legs, they cover a flexible, open performance area. DCM’s monument is a leaning observation tower, typologically interposed between sacred (church spires) and profane (office buildings). Attached to it is a 100 metre-tall glass plane (one metre for every year of Federation) which would be inscribed by artists in Federation themes. The tower is a weakness of the design. It appears as a gratuitous element in an otherwise well-integrated whole, lacking conceptual grounding. The Lowe-Hawker proposal reflects Jenny Lowe’s current investigations into the nature of architectural intervention in the Australian landscape, which she sees as comprising three domains, the bush, the interior and the edge. The site is seen as a mediation between city and landscape, dovetailing elements of both. As in the ARM and DCM proposals, her civic space occupies the western third of the site, and the programmatic mass steps up from this to the east, like a huge amphitheatre, to a ‘city wall’ on the Russell Street alignment, culminating in a ‘red earth’ wall symbolising the Australian horizon. A wintergarden is in two sections—one, “The Interior”, parallel with the city wall, connects to the second, ’The Gully”, making a diagonal connection between the civic square and the proposed parkland to the east. These spaces are the most lyrical in all the shortlisted entries. The overall wedge-like massing, though, with its single inflection to the west and tall wall to the east, seems too simple given the complex set of urban forces operating on the site. A compelling diagram, Chris Elliott’s entry proposes two long crossed bars which form the southern and eastern edges of the civic space, all on a plinth. One is the exhibition gallery, the other a multimedia discovery gallery. Other programmatic elements occupy the space below the plinth. Adhering to the two bars, like crystals grown in the laboratory, are the faceted glass prisms of the wintergarden. The central concern here is the exploration of light as it refracts, reflects and penetrates into architectural space. Enchanting as the crystalline metaphor is, the project does not appear to have developed the wintergarden structure into architectural space, structure and surface, with the attendant technical problems and poetic transformations. The tubes (bars) look too narrow to contain the necessary program and the civic space lacks development. The second submission remains a diagram. At a recent lecture in Melbourne, Donald Bates and Peter Davidson from Lab Architectural Studio (now based in Melbourne) described their design process in creating a new ordering system which they call ‘Tectonic Aggregation’. Images of geological structures and contemporary painting and drawing are used as stimuli. From these large numbers of two-dimensional pattern variants are automatically generated. These are then edited through a procedure of inspection and testing against the particular circumstances of the project. Along with Federation Square, the architects showed other projects. Two things were disturbing about this: the forms for each project were the same—all cranked rectangular extrusions deployed across the site with narrow spaces in between—and the same family of shapes used for the site plan of Federation Square were used for the design of the building’s facades. This suggested a fixation on pattern to the detriment of other attributes of architecture eg. scale, space and light. The Lab proposal comprises two interlocking semi-cruciform figures—the glazed wintergarden and a civic space about which the rest of the program is arranged in a set of cranked rectangular volumes of uniform height separated by narrow spaces, some of which are glass-roofed (arcades) and others not (lanes). These in-between spaces are analogues of Melbourne’s lanes and arcades and effect the permeability of the design which is a stated central concern of the architects. Three decisions are wrong urbanistically: the masking of the cathedral from the Princes Bridge approach by two thin slabs forming a triangular forecourt; the masking of Flinders Street Station corner by locating buildings hard-up on Flinders Street for its extent; and the blocking of the Russell Street vista by extending the site to the western alignment of that street’s extension. The maintenance of these views were all clear requirements of the brief. In their lecture, the architects justified the masking of St Paul’s, asserting that it was too small a building to enclose the civic space and that it required a smaller forecourt space at its own scale. Further, that the cathedral’s axis was vertical, not horizontal. Whether or not this is valid is immaterial. The city has recently demolished the 30-year-old Gas & Fuel Buildings expressly to reveal the cathedral. It makes no sense to now block the view again. Lab’s civic space is an intriguing contemporary interpretation of the city square. It inflects towards the river and is differentiated in ways which accommodate the diversity of required activities and is appropriate as a public space for the late 20th century. The wintergarden is a distorted version of the conventional 19th century model. Considerable study has gone into the building’s skin, which comprises layers of different materials on a triangular structural grid. Out of a limited set of angles and lengths, an infinite variety of panel shapes can be generated and manufactured using CAD/CAM techniques. Notwithstanding reservations about the choice of winner, it is important now that the design community supports the Federation Square architects as they begin the fraught process of realising the work through design changes and exigencies of construction, to ensure that the integrity of the original concept holds. In that way the principle of open competition for the design of public projects will be strengthened. |
|

 Chris Elliott
Chris Elliott Denton Corker Marshall
Denton Corker Marshall Jenny Lowe/Adrian Hawker/Lyon Architects
Jenny Lowe/Adrian Hawker/Lyon Architects Ashton Raggatt McDougall
Ashton Raggatt McDougall













