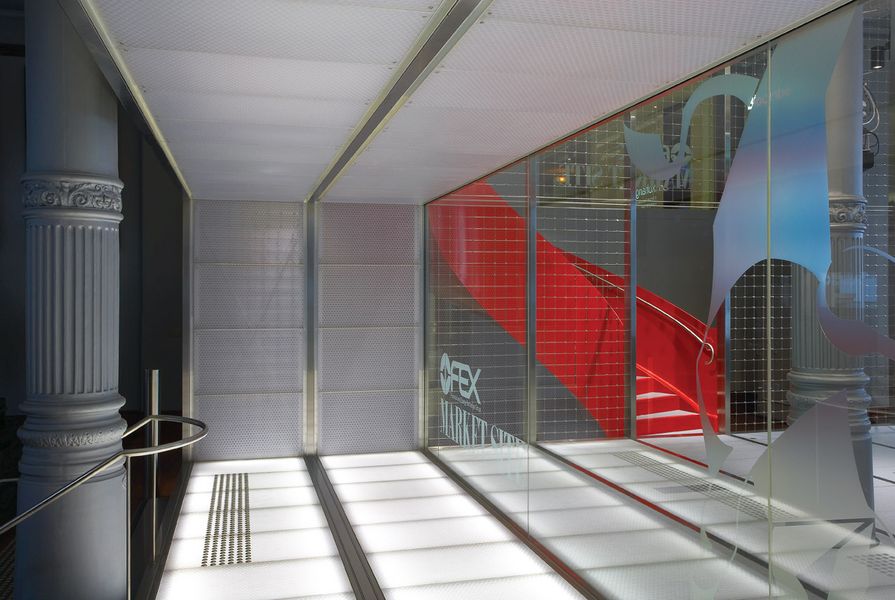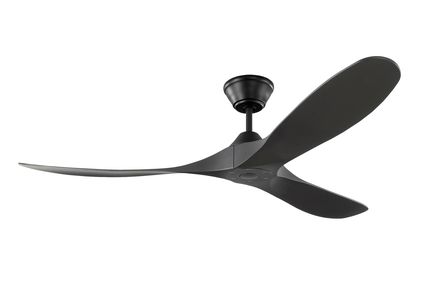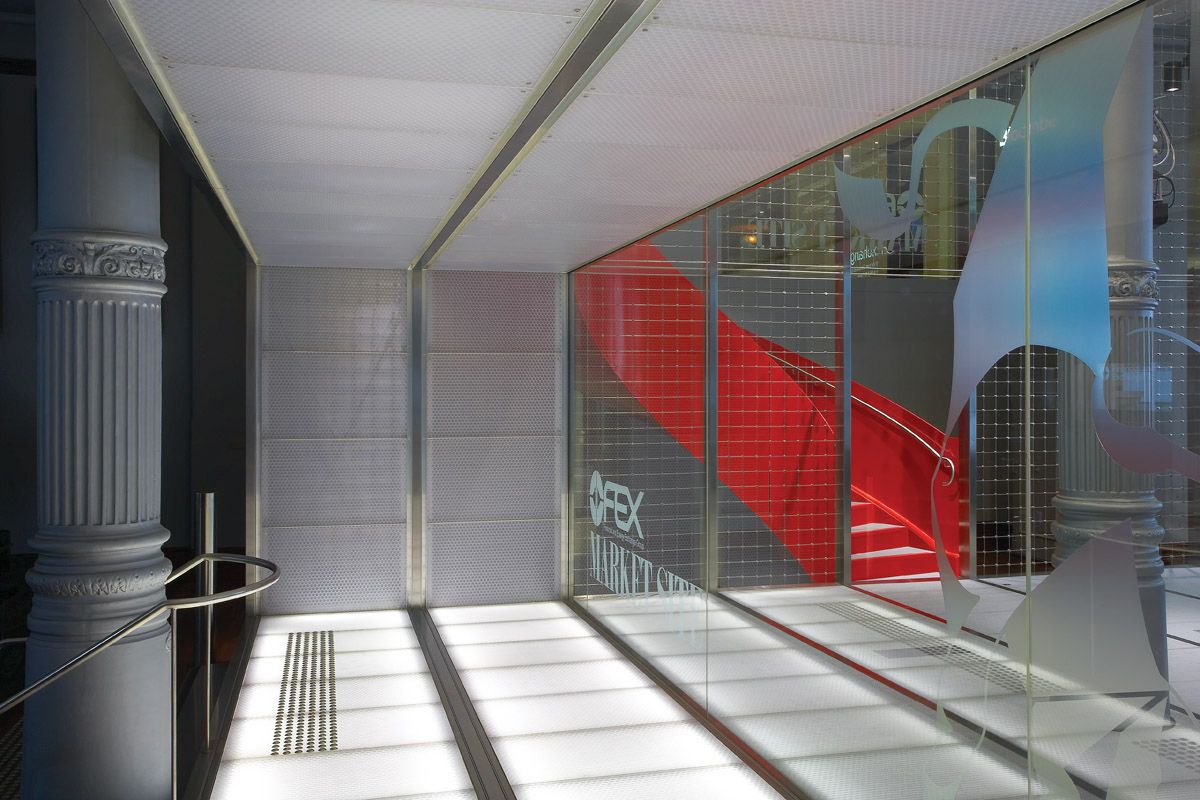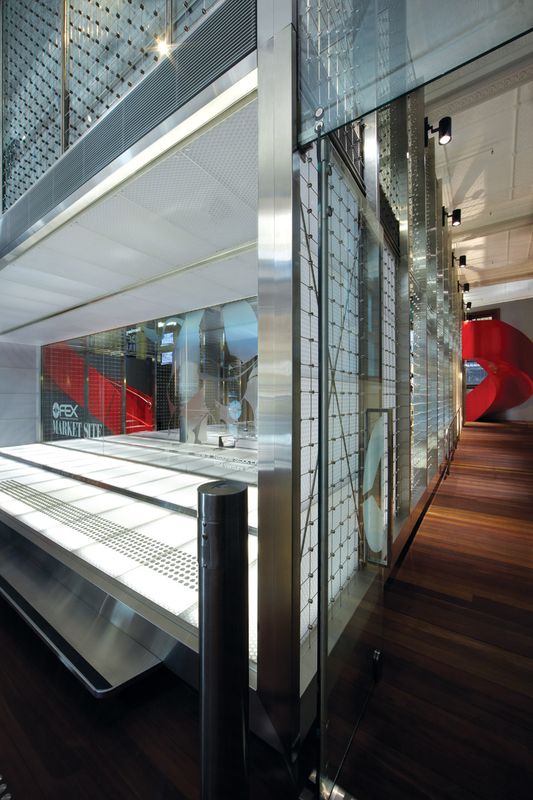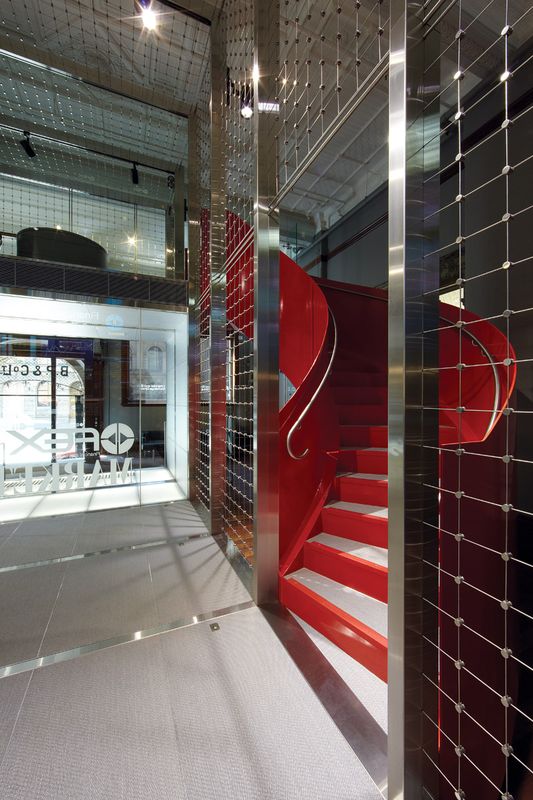Inside the heritage-listed Burns Philp building, FEX gleams like a slice of future twinkling through the veil of a bygone era. Designed by BKH and located in Sydney’s CBD, the Financial and Energy Exchange (FEX) is a purpose-built media hub featuring a fully-equipped television studio that beams out live broadcasts daily to CNBC.
To create an iconic, recognizable space for what the project’s designer Iain Halliday of BKH describes as “a very abstract function,” high-tech materials were deliberately selected to contrast with the original building’s fabric. “It’s a classic juxtaposition of high-tech modern within an antique building,” says Halliday. “A transparency and simplicity of line to the modern intervention … allows you to read the old fabric at all times.”
The space operates as a continuously-functioning television studio, meaning BKH needed to seek innovative ways to integrate the necessary technological elements. A key feature is a series of stainless steel “whale bone” portals, each one spaced off the original floor to form a false access floor that allows for extensive wiring flexibility. “The portals are skinned in stainless steel mesh in a simple grid pattern,” explains Halliday. “The floors are finished in a woven plastic matting used in boat cabins. And, we used underlit and backlit core flute-type acrylic waffle panel.”
In contrast to the strict geometry of the mesh “box” elements and their transparency, the curling red staircase is a solid bolt of colour with a sculptural shape that focuses the eye and provides a sharp contrast to the grey and timber of the building’s envelope. The staircase serves to connect the studio floor with an upper viewing deck, a glassed room that allows visitors to watch live broadcasts in action, view the array of continuously updating news screens or look out through the main entrance onto the bustling streets of Sydney.
Working within a turn-of-the-century building provided its own challenges. “The approval process was reasonably protracted because of the heritage issues,” admits Halliday. Yet the result is worth the days or months spent in legal to-and-fro. The high-tech material palette, high shine elements, clean lines and subtly glowing light features create a futuristic feeling, while the solidity and proportion of the original building anchor the space, giving it depth and a feeling of stability. In this way the design elegantly reflects the “be mindful of the past/look to the future” subtext of FEX itself.
When asked if he’s happy with the project, Halliday’s response is moderate, yet satisfied. “The level of contrast that has resulted from the ultra-modern intervention is what gives the project a strong image,” he says. “Probably the stairs and the strict high-tech material palette are the most memorable parts of the strategy to me.”
And for anyone walking through Sydney’s financial district, the FEX project is a cause to stop, take a minute and walk into a world that’s just a little bit shinier and a lot more high-tech than the one outside.
Products and materials
- Walls
- Acrylic paint on existing plaster. Stainless steel mesh screen is marine rigging hardware from Blue Wave. Heritage columns painted with Micaceous paint. Custom steel red stairs are in a high-gloss enamel paint.
- Windows
- Existing windows restored.
- Doors
- Toughened glass from Acacia Glass. Stainless steel. Hardware from Keswick Glass hardware.
- Flooring
- Steel, structural and woven vinyl matting. Clear PEP panels.
- Lighting
- Erco Parscan spotlight and Erco track.
Credits
- Project
- FEX
- Design practice
- BKH
Potts Point, Sydney, NSW, Australia
- Project Team
- Iain Halliday, Jake Eaton
- Consultants
-
Accessibility consultant
Morris Goding Access Consulting
Air conditioning Austral Air Conditioning Services
Builder Northern Building
Engineer Northern Beaches Consulting Engineers, Ogis Engineering
Fire services Fire Flow
Heritage City Plan Services, Heritage Council of NSW, G & C Waller Builders
Lighting and AV AVD Australia
- Site Details
-
Location
Burns Philp Building, 7 Bridge Street,
Sydney,
NSW,
Australia
- Project Details
-
Status
Built
Design, documentation 12 months
Construction 6 months
Category Interiors
Type Heritage
- Client
-
Client name
Financial and Energy Exchange Group (FEX)
Website fex.com.au
Source
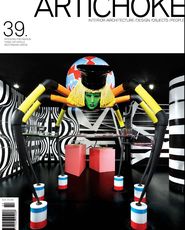
Project
Published online: 1 Jun 2012
Words:
Deborah Niski
Images:
Sharrin Rees
Issue
Artichoke, June 2012

