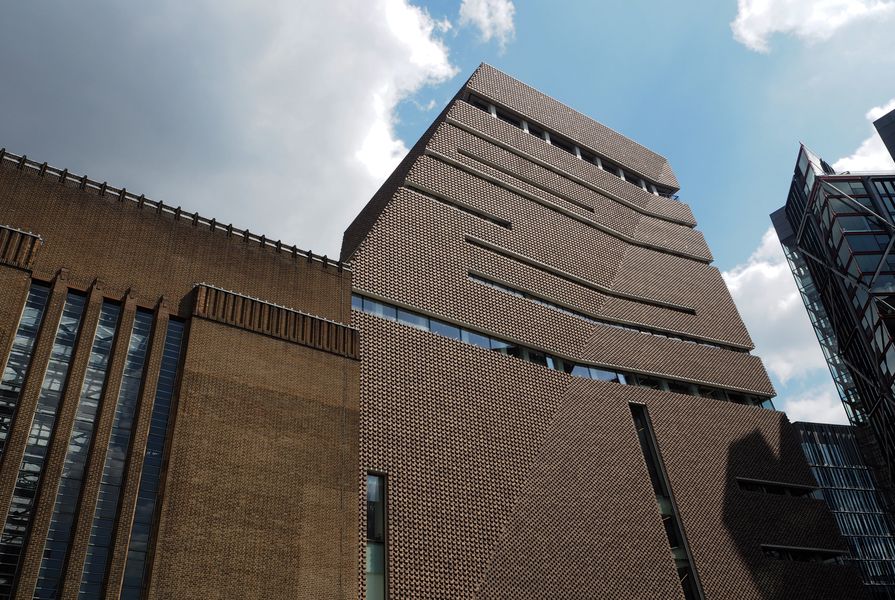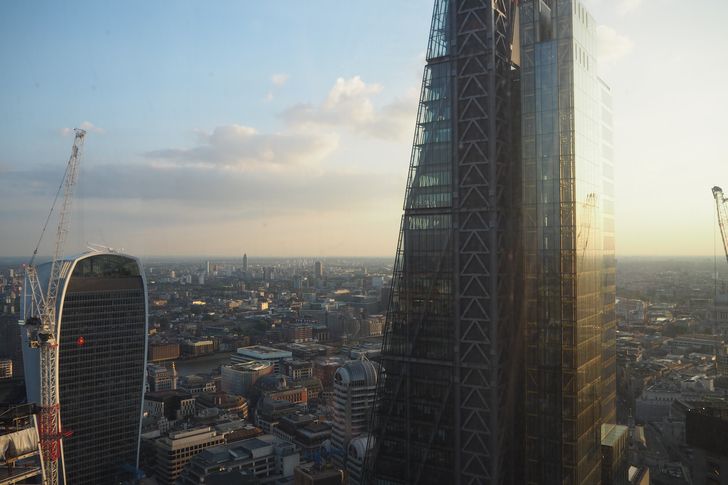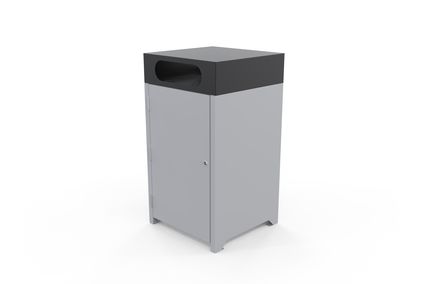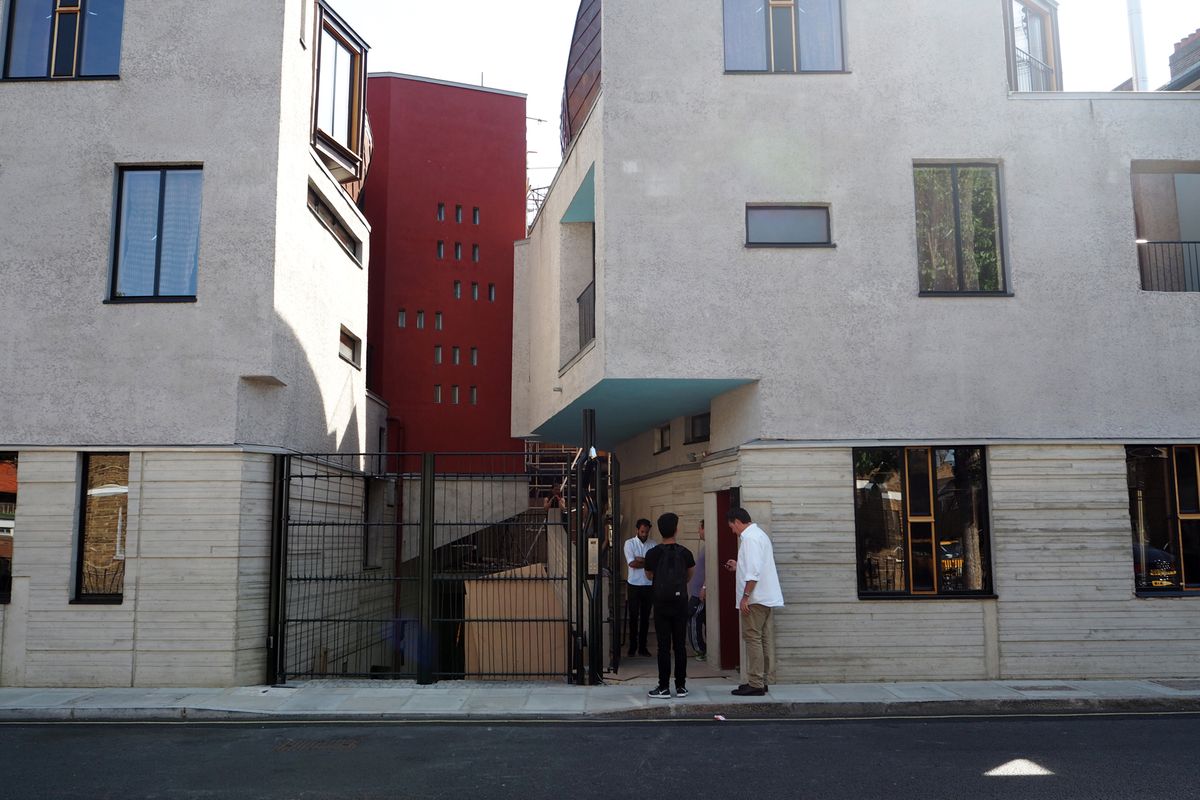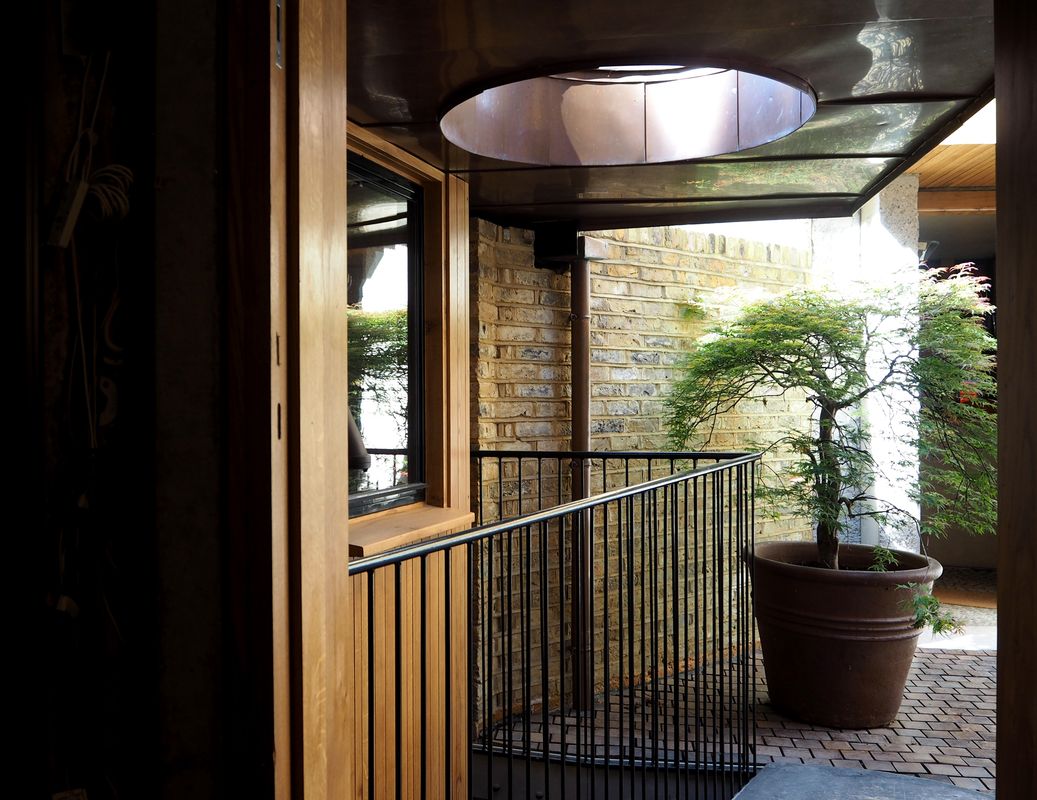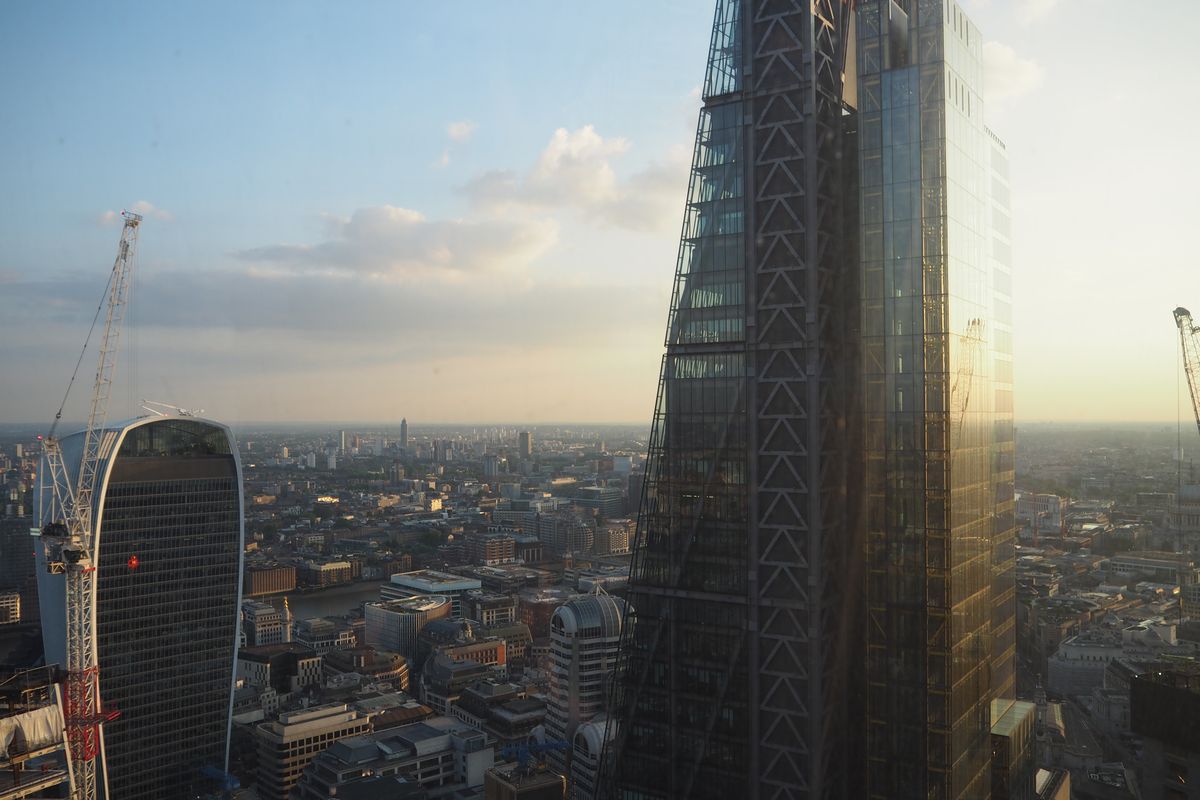When the 2017 Dulux Study Tour group arrived in London after being in Barcelona they were struck by the change in scale, prompting them to consider how scale affects the way we relate to or connect with a city, building or public space. As a leading global city the scale of London is immense, and it’s getting bigger, both in terms of population and the number of big buildings that the skyline holds. According to the New London Architecture (NLA) London Tall Buildings Survey 2017, 26 tall buildings were completed in 2016, compared to 10 in 2015.
The high-rise buildings of London: the “Walkie-Talkie” by Rafael Viñoly Architects (left) and the “Cheesegrater” by Roger Stirk Harbour Partnership (right).
Image: Katelin Butler
When digesting and understanding scale within a city, we naturally measure everything against ourselves – the human scale. Reflecting on the group’s walking tour of London, led by architectural historian David Garrard, Dulux Study Tour participant Imogene Tudor said, “We traversed the city centre at ground level and we saw it from above in ‘the Gherkin’ [Foster and Partners], ‘the Cheesegrater’ [Rogers Stirk Harbour Partnership], ‘the Shard’ [Renzo Piano Building Workshop] and ‘the Walkie-Talkie’ [Rafael Viñoly Architects]. But the only authentic moments of connection were where we could feel the human scale.”
These moments of connection were found in places such as the historic St Mary Woolnoth church by Nicholas Hawksmoor (built 1727), the delightfully playful and colourful atrium within No. 1 Poultry Building by James Stirling with Michael Wilford (built 1985–97), the framing of nature in the courtyard at the New Court of Rothschild Bank by OMA with Allies and Morrison (built 2015–17) and the small pockets of open space filled with people drinking in pubs and bars. “It’s a relief to find the places of a scale we feel comfortable in,” said Dulux Study Tour participant Claire Scorpo.
Amanda Levete Architects’ red carpeted open plan office is filled with large scale prototypes.
Image: Katelin Butler
When visiting the studio offices of Amanda Levete Architects (AL_A), the group also encountered the need for human scale in relation to the materiality of a project. The practice’s red-carpeted open-plan warehouse studio space is filled with large-scale prototypes and materials that could be touched and understood in the context of the images and renders of the buildings produced. Associate Alex Bulygin explained how AL_A’s building designs and forms are informed by the materials and the making process, making them more than something that looks good. “If it looks good, that’s just an added bonus,” he said. Each project is seen as a new opportunity for intense research into specific materials and manufacturing processes. More than just a tactile connection to the human scale, the form of a project is often driven by how people physically interact with the building. When taking the group through MAAT, the new Museum of Art, Architecture and Technology in Lisbon, Portugal, Bulygin firstly described the undulating forms as responding to the need for universal access to the building.
In comparison to this, the group didn’t find the form-making by Zaha Hadid’s office as convincing – the human scale appeared to be more absent. “Looking at the models in the Zaha gallery, you might be able to connect to the form, but it’s so abstracted. I found it difficult to relate to,” said Tudor.
The idea of breaking down scale using materials was also identified during the group’s visit to Herzog and de Meuron’s Tate Modern Switch House. Within its knitted surface texture, “the brick is a recognizable element that you can understand the scale of,” said Dulux Study Tour participant Morgan Jenkins. The entire building, no matter how big, can be more powerful if the singular form or megastructure is resolved from the smaller elements.
A stairwell in the Walmer Yard townhouses by Peter Salter.
Image: Katelin Butler
The human scale is particularly important in residential architecture. The group visited the intriguing and elaborate Walmer Yard townhouses in Notting Hill by architect and academic Peter Salter, a project that has been evolving for thirteen years. These four interlocking townhouses are set around a small courtyard and are handcrafted in every way – from the fine metal curtains to the leather-covered rope stair handrail. Each of the Dulux Study Tour participants moved around and through the compact spaces, touching the materials, textures and details. Quite an anomaly of a project, this set of townhouses is an indulgence in the brilliant and idiosyncratic mind of Salter, who was commissioned by a former student while he was a lecturer at London’s Architectural Association. The set of townhouses is now for sale for £22 million and the developer hopes that it might be used as multigenerational housing.
As the group walked around the rapidly developing Battersea Power Station masterplanned neighbourhood by Rafael Viñoly Architects, it was clear to them that a high density would be achieved, with plans for 3,500 new homes and relevant public amenity of parks, restaurants and shops. DRMM director Alex de Rijke guided the group through what appeared to be one of the smaller projects within the first phase of the site redevelopment. Faraday House is formed from a series of glistening stacked apartments that bend around the curve of the adjacent railway line. Each of the five circulation cores leads to only three apartments per level, which might assist in breaking the mass of the project down into smaller sections that, in turn, could foster a connection between neighbours. The individual apartments are a similar size to what is often seen in new Australian developments, but are designed to maximize natural light and fresh air, with 75 percent of the 115 units being dual aspect. Across the courtyard is a looming glass facade, which belongs to a residential building that has an 18-metre-wide floor plate and includes 850 apartments across eight blocks. The immense size of this neighbouring building dwarfs Faraday House.
In London, it appears that “everything is up for grabs,” said Dulux Study Tour participant Louisa Gee. Building height limits are changing, technology is advancing at lightening speed and there seems to be enough money to make it all happen. Regardless of the size of the building within this global city, the general consensus of the 2017 Dulux Study Tour group was that “it was all about being able to connect to the smaller scale of a bigger project,” said Scorpo.
Katelin Butler is travelling with the Dulux Study Tour. Follow #2017DuluxStudyTour on social media and the blog.

