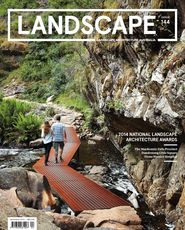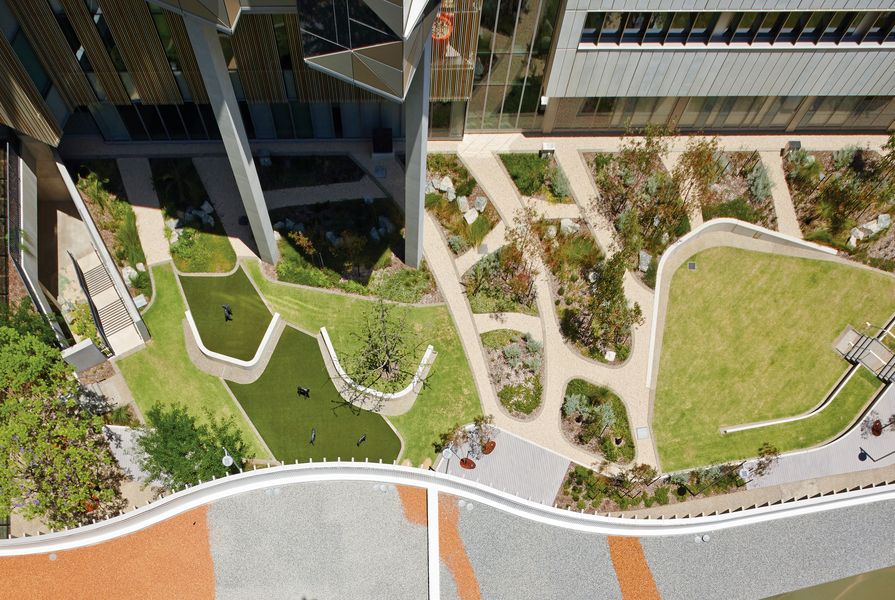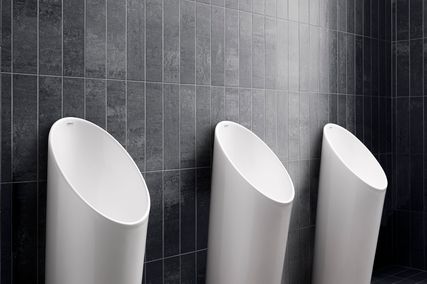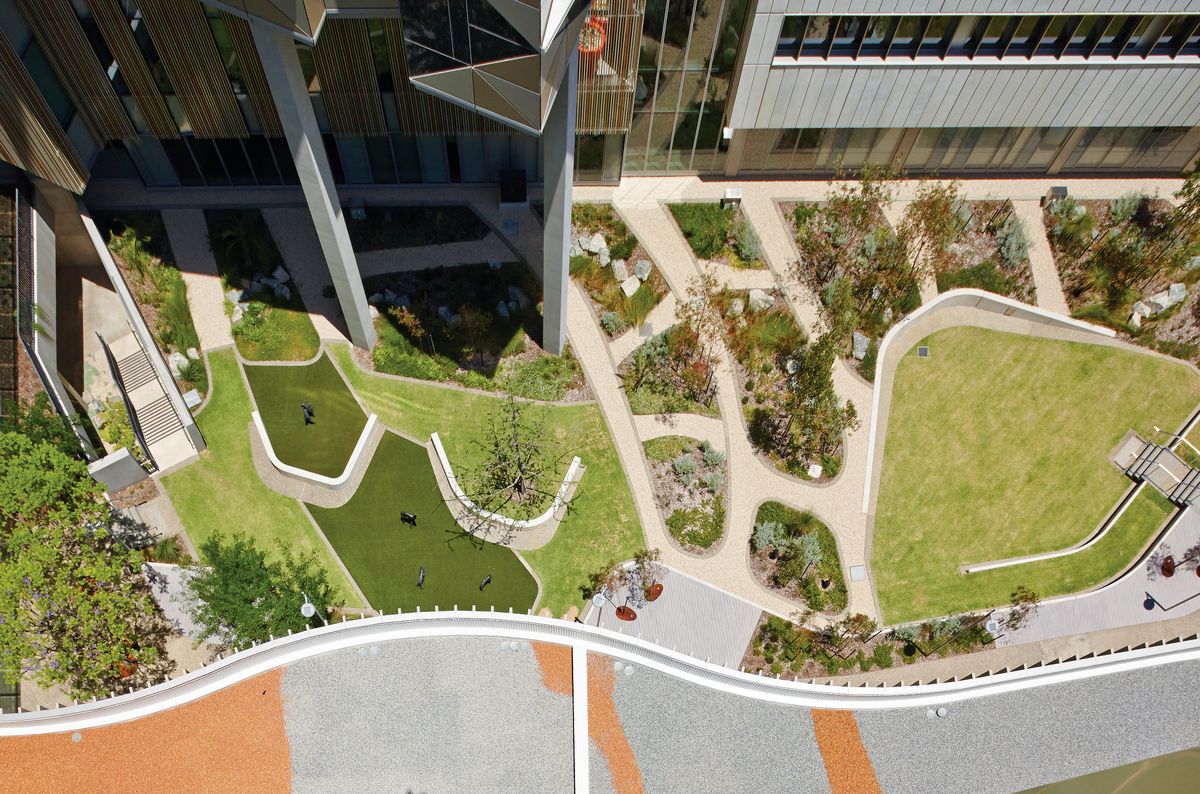During the long days in hospital, the sky passing across the high window in the Isolation Ward had become Elsa’s backyard, her freedom, her picture show.
– Joan London, The Golden Age
Perth’s much awaited Fiona Stanley Hospital (FSH) opened in October 2014. Integral to the design and construction of this health campus have been two landscape stories, both central to landscape architecture’s quest to resolve whether or not landscape matters. The first story relates to the loss of a site’s inherent values, in this case ecological; the second relates to a constructed landscape’s potential benefits, in this case abetting human health.
Before construction, the FSH site was a relatively large patch of bushland of about thirty-two hectares and in excellent condition, rare qualities for an extant landscape in Perth. Conditions for clearing in preparation for building were constrained by the Environment Protection and Biodiversity Conservation Act; they included protection of conservation areas (about 10 percent of the site), off-site mitigation measures and a highly prescribed palette for plant species used within the constructed landscapes. These measures were critiqued by restoration ecologist Richard Hobbs, who referenced the project to describe the “moral hazards” of the promises of restoration ecology, the flawed belief that “complex ecosystems are fully restorable” (Richard Hobbs, Lauren Hallett, Paul Ehrlich and Harold Mooney, “Intervention Ecology: Applying Ecological Science in the Twenty-first Century,” BioScience 61 (6), 2011, 442–450). An ongoing conversation about restoration within landscape architecture is part of the backdrop to the design of the Fiona Stanley Hospital’s landscapes and must be included in any measure of its success.
Approximately 10 percent of the site is a designated conservation area.
Image: Peter Bennetts
With the arrival of its first patients, the focus is now on the hospital’s ability to be a healing place and the landscape is crucial to this. The Fiona Stanley Hospital Design Collaboration was made up of Silver Thomas Hanley, Hames Sharley and Hassell, with Hassell providing the team of landscape architects for the project. Charged with the implementation of evidence-based design, the team embraced the research of Roger Ulrich and Clare Cooper Marcus, which articulates how appropriate design can potentially improve clinical outcomes, reduce stress for hospital visitors and aid the healing of patients.
At a distance, the scale and complexity of the campus could easily be overwhelming. The hospital is permeable at a number of locations but the visitor quickly comes to the primary circulation spine, which runs east to west along the site’s natural ridgeline. This concourse spine is both building and landscape; it connects and orients the visitor visually and physically to the main hospital’s reception and to the buildings at the far ends of the axis. In the entry courtyard, a well-sited cafe pod provides opportunity for pause, gathering and retreat, essential but underrated in hospital settings. In this, Cooper Marcus’s concept of wayfinding is evident and successful.
While the buildings’ often elaborate and articulated facades define their character, the landscape is defined by courtyards. They are found at every level of the campus. While many are modest and domestic in design, they are all accessible, allow for quiet retreat and, importantly, serve as the view out the window for patients within. Two courtyards especially stand out. The intensive care unit courtyards, unique to this hospital and to date untested internationally, allow for patients in ICU beds to be wheeled out and hooked up to essential electronic sentries while soaking up the goodness of being outside under the sky. In the State rehabilitation service building at the east end of the concourse, a first-storey courtyard terrace contains all the requisite elements of a Perth backyard: clothesline, barbecue, lemon tree. While designed and detailed for active therapy, the terrace, with its two-storey netted enclosure, is at once elegant and intimate.
The roof garden landscape is unlike any other in Perth, yet quintessentially Western Australian.
Image: Peter Bennetts
An unexpected landscape delight is the rooftop gardens. High-rise landscapes are not widely tested in Western Australia and, given this roof’s added obligation to provide habitat for the endangered Carnaby’s black cockatoo, there has been a certain amount of scepticism. However, these gardens are botanically diverse and exceptionally organized to exaggerate the modest topographic variations afforded by the roof’s structure. Despite being planted only two years ago, the gardens are thriving, providing a marvellous outlook for patient rooms and treatment areas. The best view in the house can be found in the children’s ward, where full-length window seats facilitate even greater connection to the adjacent roof garden. This view, incongruous and wondrous, reveals a landscape unlike any other in Perth, yet quintessentially Western Australian. While there are no reported sightings of Carnaby’s, a tawny frogmouth and an array of geckos have availed themselves of the facilities.
One missed opportunity is the under-planted car park on the site’s south. Given a brief that requests the creation of habitat as well as the car park’s topographic prominence, such an oversight is likely due to budget constraints and could potentially be rectified. Equally the adequate, if not generous, maintenance and monitoring of this landscape will be essential to its long-term success, both for human and for ecological health. For the patients and families faced with regular visits to the Fiona Stanley Hospital, the design team has provided many well-crafted landscapes to service complex needs and moods. The landscapes of the Fiona Stanley Hospital are humble but robust. In a land where constructed landscapes have sometimes mistakenly tried to prove their worth through spectacle or excessive detail, this landscape, complex in spatial configuration and rich in botanical diversity, is successful for its understated but congenial functionality.
Credits
- Project
- Fiona Stanley Hospital
- Consultants
-
Accessibility consultant
O’Brien Harrop Access
Acoustics Gabriels Environmental Design
Alpolic SGI Architectural
Audio consultant UT Consulting
BCA Ian Lush and Associates
Bicycles Department of Transport WA
Building maintenance equipment SafetyLink
Communications consultant Mills Wilson Communication Consultants
Design hardware Lorient Australia
Drafting Atlas Industries
Drainage consultant BG&E
Electrical engineer Wood & Grieve Engineers
Environmental consultant Strategen
Evidence-based design Robert Ulrich
Facade consultant BG&E
Fire engineer Norman Disney Young
Fire protection Norman Disney Young
Geotechnical Coffey Projects
Graphics Last Pixel
Helicopter operations Meinhardt Group
Hydraulics Sinclair Knight Merz
ICT IBMS Group
Irrigation CADsult
Lift services Wood & Grieve Engineers
Mechanical engineer AECOM
Model maker John Belviso
Physicist Sean Geoghegan, Royal Perth Hospital
Quantity surveyor Ralph Beattie Bosworth Pty Ltd
Safety in design John Massey Group
Security Sinclair Knight Merz
Specification writer Davis Langdon
Structural and civil engineer BG&E
Sustainability BESTEC
Waste management consultant FCA Online
Waterproofing Bonaldi (Australia)
Wayfinding Minale Tattersfield Australia
Wind consultant Cermak Peterka Petersen
- Site Details
-
Location
Perth,
WA,
Australia
- Project Details
-
Status
Built
Category Health, Landscape / urban, Public / cultural
Type Outdoor / gardens
Source

Project
Published online: 18 Mar 2015
Words:
Tinka Sack
Images:
Hassell,
Natalie Busch,
Peter Bennetts
Issue
Landscape Architecture Australia, November 2014


























